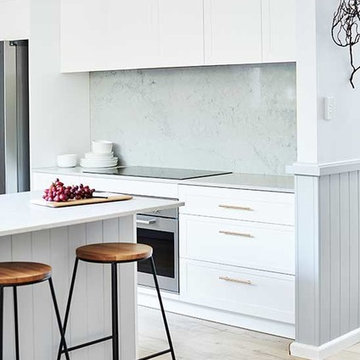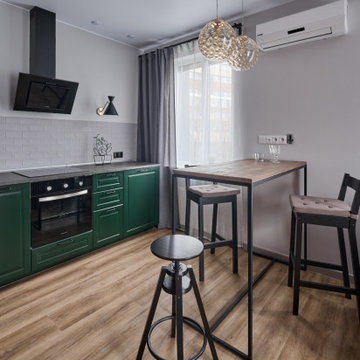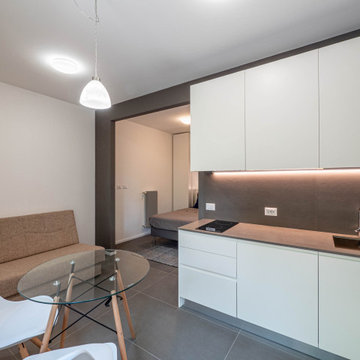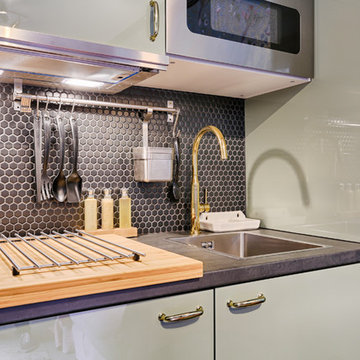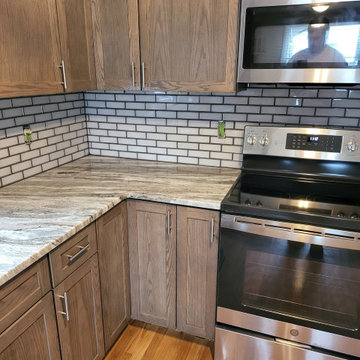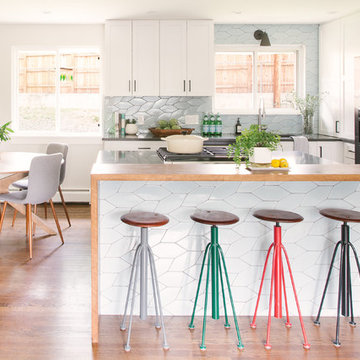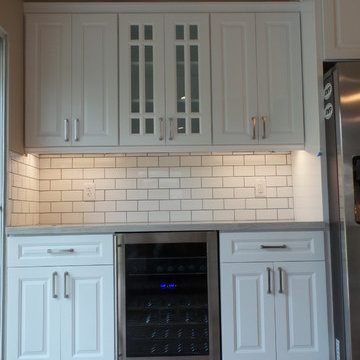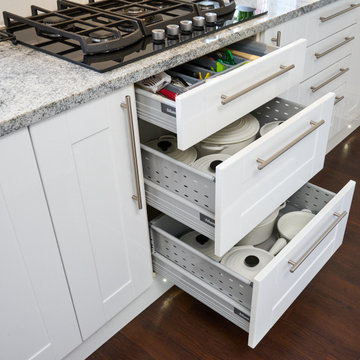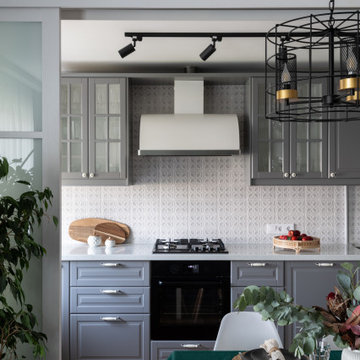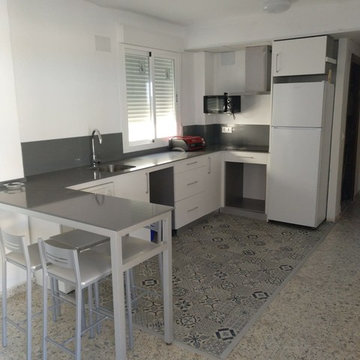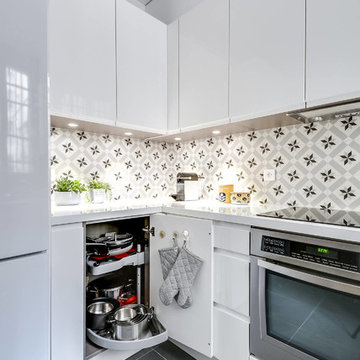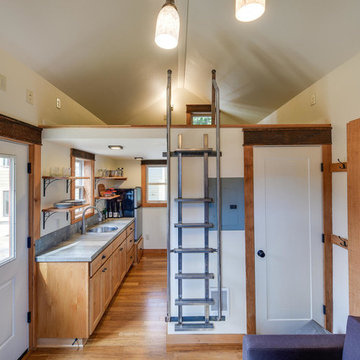Kitchen with Grey Benchtop Design Ideas
Refine by:
Budget
Sort by:Popular Today
241 - 260 of 1,748 photos
Item 1 of 3

This Passover kitchen was designed as a secondary space for cooking. The design includes Moroccan-inspired motifs on the ceramic backsplash and ties seamlessly with the black iron light fixture. Since the kitchen is used one week to a month per year, and to keep the project budget-friendly, we opted for laminate countertops with a concrete look as an alternative to stone. The 33-inch drop-in stainless steel sink is thoughtfully located by the only window with a view of the lovely backyard. Because the space is small and closed in, LED undercabinet lighting was essential to making the surface space practical for basic tasks.
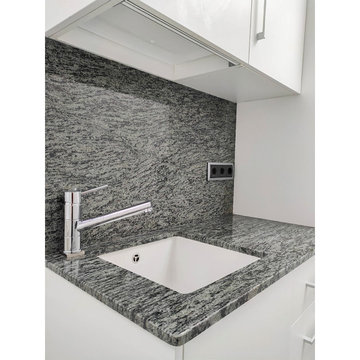
Cocina - comedor.
Pequeño office para los empleados de esta oficina. Equipado con frigorífico y microondas, además de fregadero y espacio de almacenaje.
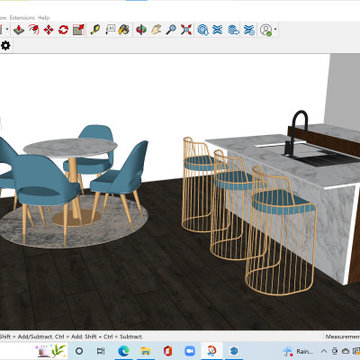
3D Design that shows the kitchen/breakfast area before starting the project, to visualize how your room will look like.
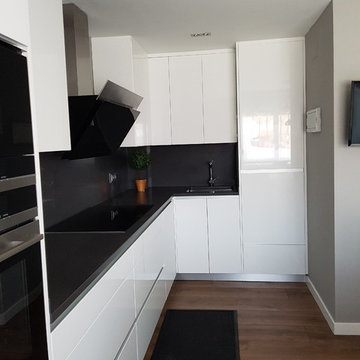
Reforma de una cocina en un Chalet de Majadahonda, Madrid.
Esta cocina está lacada en blanco, sin tiradores en los armarios.
La encimera de silestone en color gris oscuro con fregadero bajo encimera y el frente entre los muebles y la encimera forrado con su mismo material.
Incorpora un frigorífico americano y un lavavajillas integrado en alto, encima de una gaveta.
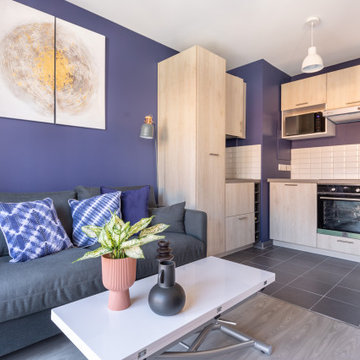
Une toute nouvelle réalisation pour cet appartement acheté en VEFA aux Sables d'Olonne?
38m2 pour un célibataire qui souhaitait un appartement simple et fonctionnel dans des teintes neutres.
J'ai commencé par lui proposer de décloisonner la cuisine afin de l'agrandir sur le séjour.
Puis, de créer une séparation entre le séjour et l'entrée avec des rangements donnant des deux côtés surmontés d'une claustra.
Je l'ai finalement convaincu d'apporter de la couleur dans sa pièce de vie avec Le Bleu signature de @paola.navone que j'adore?. Il a été séduit.
Pour la chambre, j'ai prolongé la cloison mitoyenne avec la salle de bain avec un meuble de rangement qui donne sur un espace dressing. Mon client peut ainsi placer un grand bureau pour le télétravail.
Une touche de jaune vient pimenter les tons de gris?
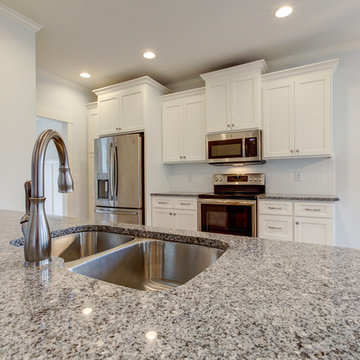
American Olean Bright 3x6 in Ice White Subway tile with Tec PowerGrout Bright White grout on brick pattern.
Photos courtesy of Lindsey Farrar & Milton Built Homes
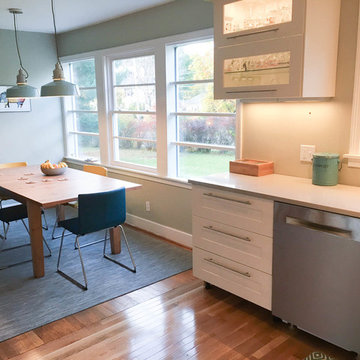
The dining room has been converted into an eat-in kitchen space. BERNHARD chairs accompany the extendable STORNÄS table in antique finish. (The pendant lamps are from West Elm)
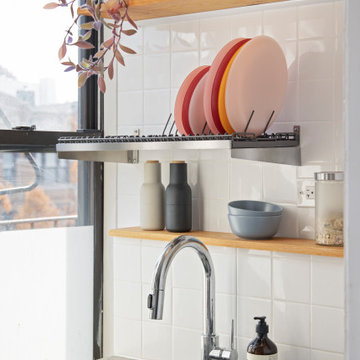
Upper cabinets were replaced with open shelves to let more natural light in via the kitchen window. Cabinets and tile were installed by the owner to save on budget costs.
Kitchen with Grey Benchtop Design Ideas
13
