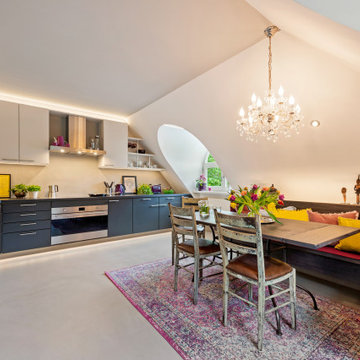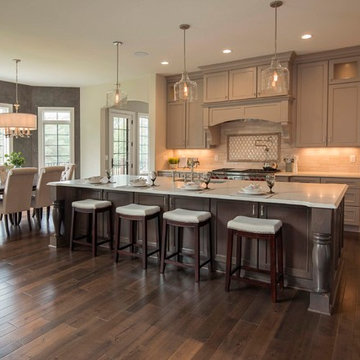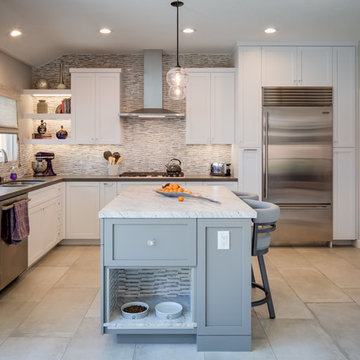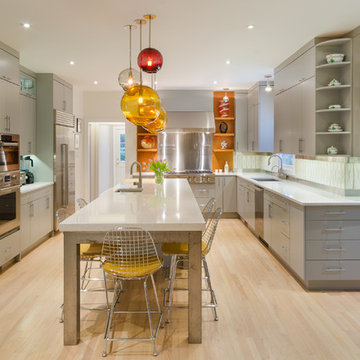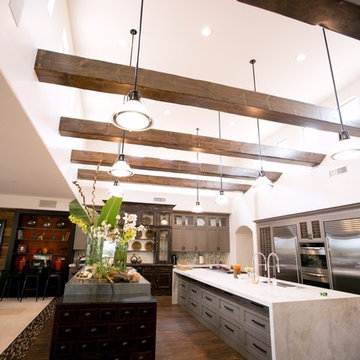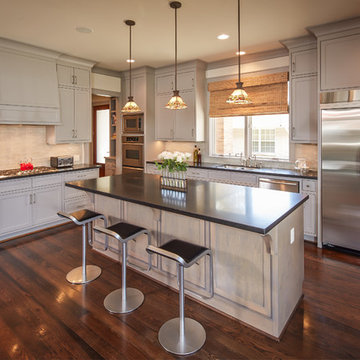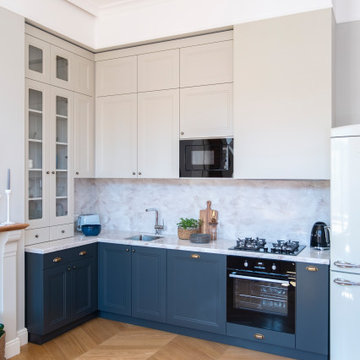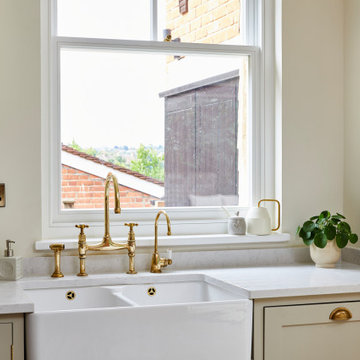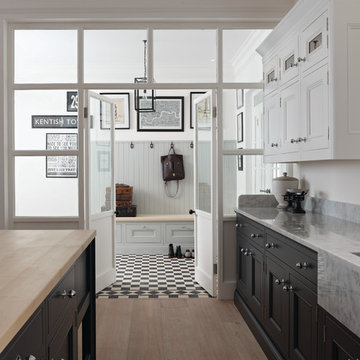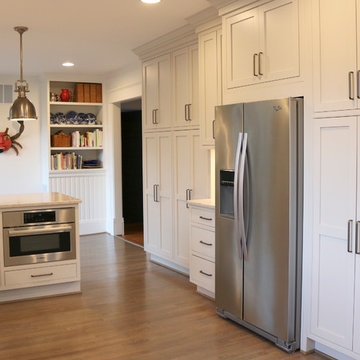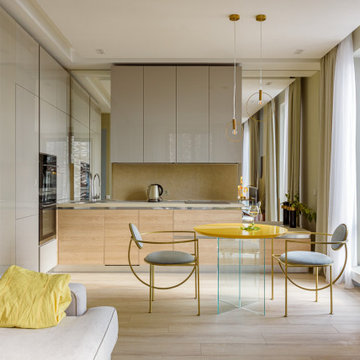Kitchen with Grey Cabinets and Beige Splashback Design Ideas
Refine by:
Budget
Sort by:Popular Today
161 - 180 of 4,816 photos
Item 1 of 3
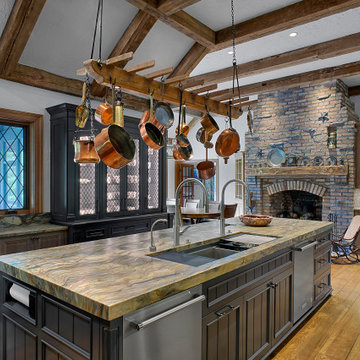
Custom made transitional cabinetry blends with the rustic elements of this Chicago North Shore kitchen for a beautiful update. The faux finished range hood complements the hanging antique copper pots and pans. Dual sink faucets facilitate prep, cooking and clean-up.
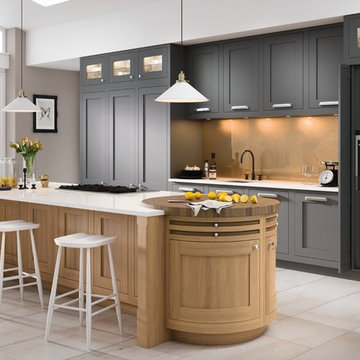
Ashley Ann Caledonia Conival Smooth Painted Roofers Lead & Washed Oak
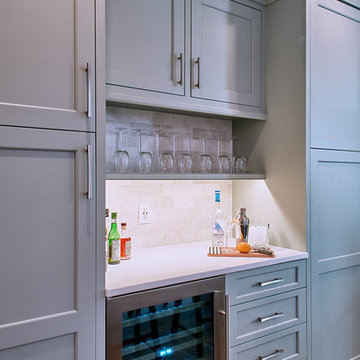
Our goal with this project was to combine a cramped kitchen and small dining room into an airy, open kitchen which serves many functions for this busy couple with young children. A central island provides plenty of space for food prep, school projects as well as everyday family dinners.
We rearranged the large front room to create both an intimate conversation area and a more formal dining area. As the main floor lacked a powder room and closet for coats and boots, we annexed an unused portion of the house's airshaft to create both. The addition also features a skylight which along with the enlarged rear window, floods the new kitchen with sunshine.
The richly cool palette of grays and white offers a soothing backdrop in what has become the hub of this family's colorful life...
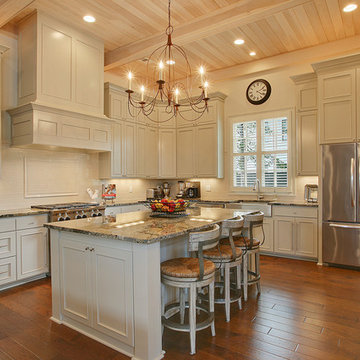
Open Kitchen with white shaker cabinets and subway tile back splash. Large Kitchen Island, stainless steel appliances and farm sink. Beautiful wood ceiling and beams.
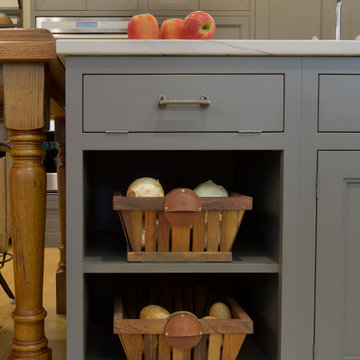
This expansive traditional kitchen by senior designer, Randy O'Kane and Architect, Clark Neuringer, features Bilotta Collection cabinet in a custom color. Randy says, the best part about working with this client was that she loves design – and not just interior but she also loves holiday decorating and she has a beautiful sense of aesthetic (and does everything to the nines). For her kitchen she wanted a barn-like feel and it absolutely had to be functional because she both bakes and cooks for her family and neighbors every day. And as the mother of four teenage girls she has a lot of people coming in and out of her home all the time. She wanted her kitchen to be comfortable – not untouchable and not too “done”. When she first met with Bilotta senior designer Randy O’Kane, her #1 comment was: “I’m experiencing white kitchen fatigue”. So right from the start finding the perfect color was the prime focus. The challenge was infusing a center hall colonial with a sense of warmth, comfort and that barn aesthetic without being too rustic which is why they went with a straight greenish grey paint vs. something distressed. The flooring, by Artisan Wood floors, looks reclaimed with its wider long planks and fumed finish. The barn door separating the laundry room and the kitchen was made from hand selected barn wood, made custom according to the client’s detailed specifications, and hung with sliding hardware. The kitchen hardware was really a window sash pull from Rocky Mountain that was repurposed as handles in a living bronze finish mounted horizontally. Glazed brick tile, by Ann Sacks, really helped to embrace the overall concept. Since a lot of parties are hosted out of that space, the kitchen, and butler’s pantry off to the side, needed a good flow as well as areas to bake and stage the creations. Double ovens were a must as well as a 48” Wolf Range and a Rangecraft hood – four ovens are going all the time. Beverage drawers were added to allow others to flow through the kitchen without disturbing the cook. Lots of storage was added for a well-stocked kitchen. A unique detail is double door wall cabinets, some with wire mesh to allow to see their dishes for easy access. In the butler’s pantry, instead of mesh they opted for antique mirror glass fronts. Countertops are a natural quartzite for care free use and a solid wood table, by Brooks Custom, extends of the island, removable for flexibility, making the kitchen and dining area very functional. One of the client’s antique pieces (a hutch) was incorporated into the kitchen to give it a more authentic look as well as another surface to decorate and provide storage. The lighting over the island and breakfast table has exposed Edison bulbs which hearkens to that “barn” lighting. For the sinks, they used a fireclay Herbeau farmhouse on the perimeter and an undermount Rohl sink on the island. Faucets are by Waterworks. Standing back and taking it all in it’s a wonderful collaboration of carefully designed working space and a warm gathering space for family and guests. Bilotta Designer: Randy O’Kane, Architect: Clark Neuringer Architects, posthumously. Photo Credit: Peter Krupenye
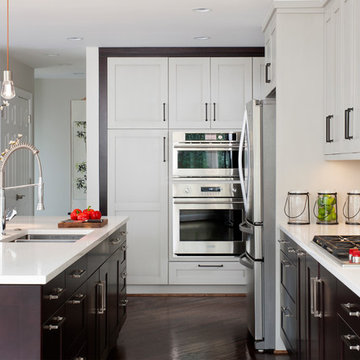
These terrific clients turned a boring 80's kitchen into a modern, Asian-inspired chef's dream kitchen, with two tone cabinetry and professional grade appliances. An over-sized island provides comfortable seating for four. Custom Half-wall bookcases divide the kitchen from the family room without impeding sight lines into the inviting space.
Photography: Stacy Zarin Goldberg
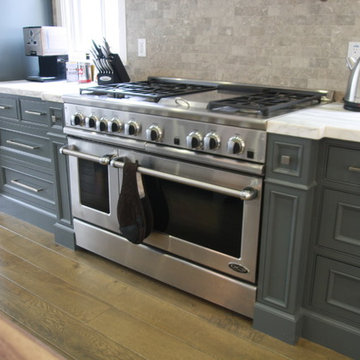
Noted Top Ten Pinned Kitchen in 2013 featured in House Beautiful Magazine. Manhattan Beach Living at it's Finest. The Industrial Elements Add Character & Interest. Farrow & Ball Down Pipe Painted Cabinetry Brings Essential Richness. All Beautifully Proportioned, Designed and Built. Cabinetry: Hartmark Cabinet Design, Design: Lucas Studio, Inc. Builder: Matt Morris Development, Photo Credit: Karyn Milett
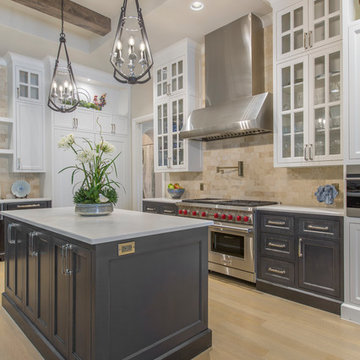
Our Client's wishlist included multiple chefs in the same space, so two islands were a must. Countertops are made by Caesarstone. This space measures 22' x 17', but can easily overflow into the Prep Kitchen just behind the stocked Pantry.
Hunley faucets and pot filler remind us of the English architecture with a distressed brass finish. The honed farmhouse sink is from Stone Forest. Appliances are from SubZero Wolf, and the matte black pendants are made by Savoy House.
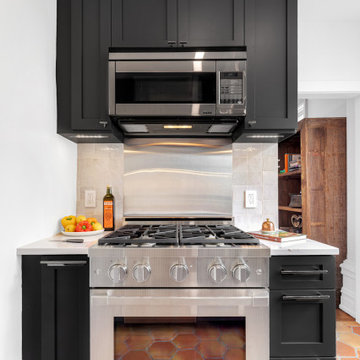
When natural and modern meet together. The terracotta tile complements the charcoal gray cabints
Kitchen with Grey Cabinets and Beige Splashback Design Ideas
9
