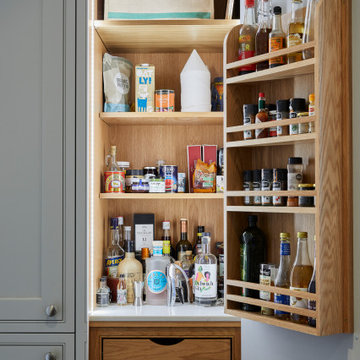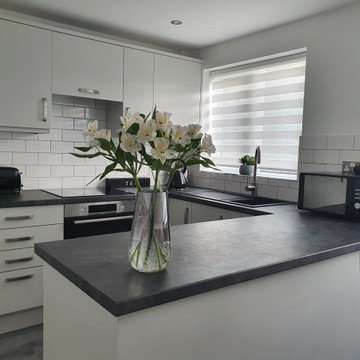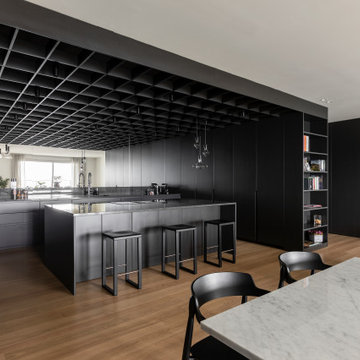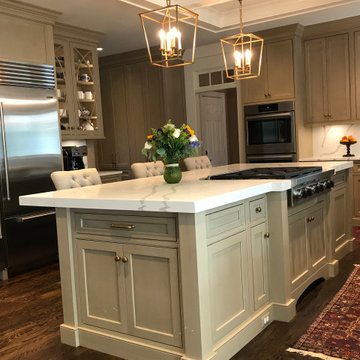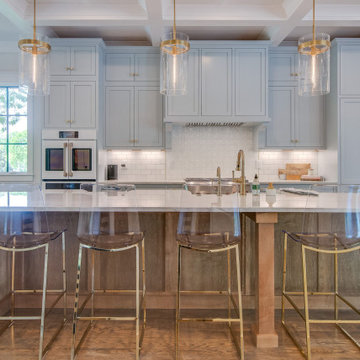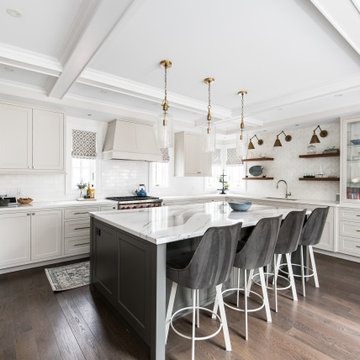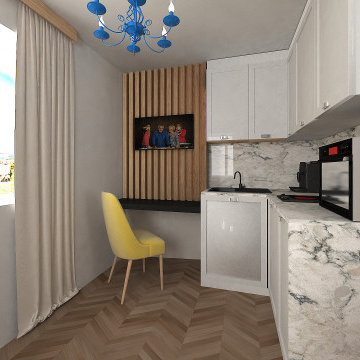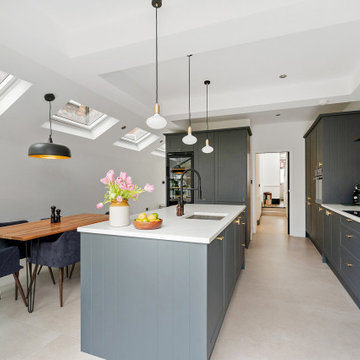Kitchen with Grey Cabinets and Coffered Design Ideas
Refine by:
Budget
Sort by:Popular Today
81 - 100 of 668 photos
Item 1 of 3
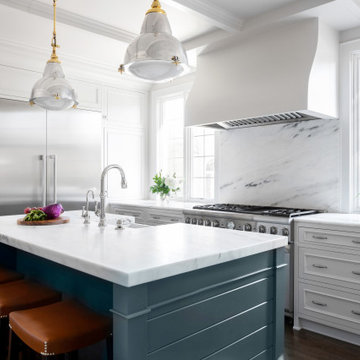
A beautiful range, gorgeous southeast facing windows and a kitchen that feels so good to inhabit...is there anything better?
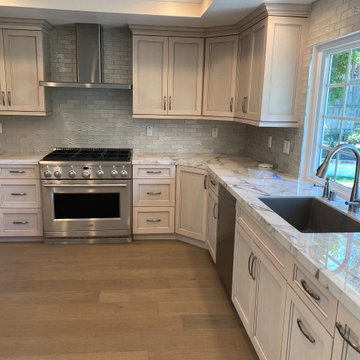
This is a complete remodel by OC Construction & Consulting, Inc. Orange Counties top remodel contractor. Luxury remodels, home remodels, additions, bath remodels, kitchen remodels in Newport Beach, Laguna beach, Dana Point. Orange County Coastal remodel contractor.
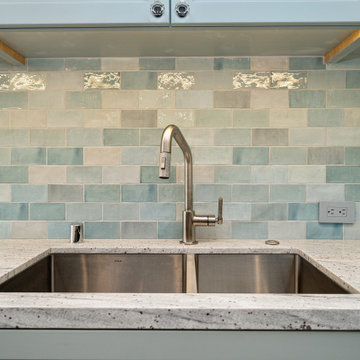
CLIENT GOALS
Nearly every room of this lovely Noe Valley home had been thoughtfully expanded and remodeled through its 120 years, short of the kitchen.
Through this kitchen remodel, our clients wanted to remove the barrier between the kitchen and the family room and increase usability and storage for their growing family.
DESIGN SOLUTION
The kitchen design included modification to a load-bearing wall, which allowed for the seamless integration of the family room into the kitchen and the addition of seating at the peninsula.
The kitchen layout changed considerably by incorporating the classic “triangle” (sink, range, and refrigerator), allowing for more efficient use of space.
The unique and wonderful use of color in this kitchen makes it a classic – form, and function that will be fashionable for generations to come.
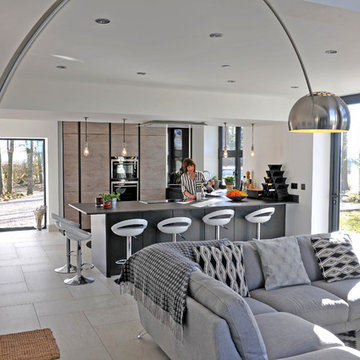
As seen on the revisited edition of George Clarke's Restoration Man, screened on Channel 4 on the 12th of March. This was part of the stunning re-development of the Water Tower in Pannal, near Harrogate.
The kitchen design is a U shape with a peninsular based around the main well which sits central to the kitchen. The well was cleaned out and lit up with a toughened piece of glass covering it, a real feature piece.
The kitchen is a handle-less Dark Anthracite grey with matching dark worktops teamed with a contrasting wood finish.
Please click on the Website button above to see the full article.
Photo by ©Yorkshire Post Magazine
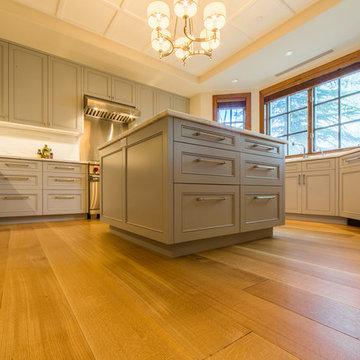
Medium hardwood floors, gray cabinets, and white ceiling are the perfect combination for a clean and sharp transitional kitchen design. The pendant chandelier completes its elegant character.
Built by ULFBUILT.
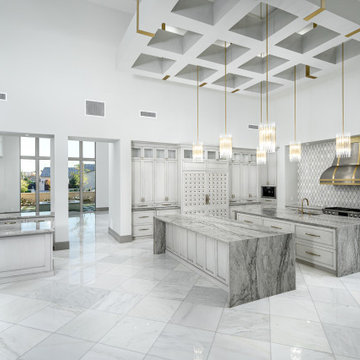
We love this kitchen's monochromatic style and design. Featuring a custom floating ceiling, gold pendant lighting fixtures, a marble floor, and sliding glass pocket doors leading to the backyard oasis.
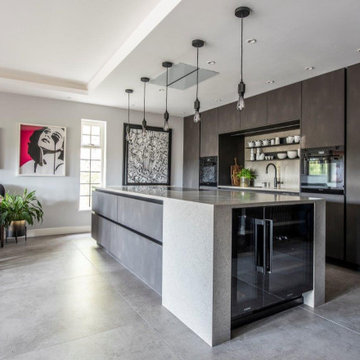
This luxury apartment was transformed by removing a midi height wall as you walked in and changing the floor from a beech colour wood to the vast porcelain tiles. The whole space feels twice the size and the stunning kitchen looks great bit also functions well. The clients say they just smile when they walk in and the whole room comes together and they are proud to have friends over. Diane has worked her magic and we just love her work
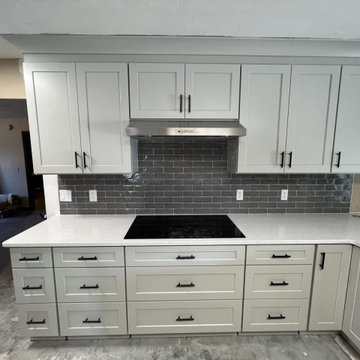
Full kitchen remodel - Shaker Dove cabinets, Sparkling White quartz countertop
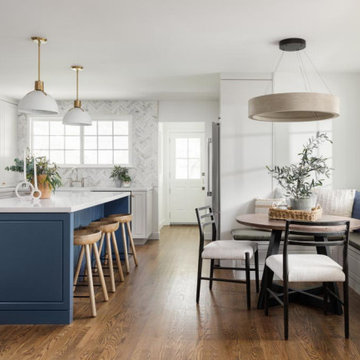
We opened up the space by removing 2 walls that enclosed this space. We reconfigured the layout, installed a new window and 3 new doors (back, front & side door). We installed the very large & functional new island and a cozy kitchen nook with room for secret storage. The rest of the home got some love as well, we remodeled both bathrooms, the living room, fireplace and the laundry room. This home is ready to be lived in....
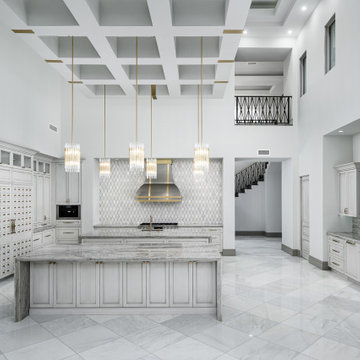
The Modern Chic kitchen has a monochromatic style and design. Featuring custom vaulted ceilings, gold pendant lighting fixtures, marble floor, and white cabinetry.

CLIENT GOALS
Nearly every room of this lovely Noe Valley home had been thoughtfully expanded and remodeled through its 120 years, short of the kitchen.
Through this kitchen remodel, our clients wanted to remove the barrier between the kitchen and the family room and increase usability and storage for their growing family.
DESIGN SOLUTION
The kitchen design included modification to a load-bearing wall, which allowed for the seamless integration of the family room into the kitchen and the addition of seating at the peninsula.
The kitchen layout changed considerably by incorporating the classic “triangle” (sink, range, and refrigerator), allowing for more efficient use of space.
The unique and wonderful use of color in this kitchen makes it a classic – form, and function that will be fashionable for generations to come.
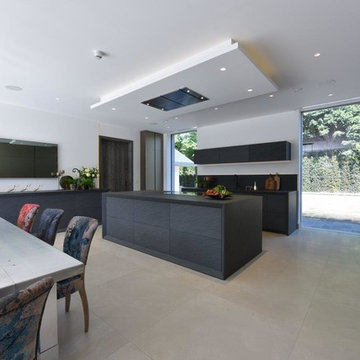
This luxury high end Eggersmann kitchen was designed by Diane Berry and installed by her in house installation team to the very highest standards. The kitchen has top of the range Miele appliances all hidden away to add to the luxurious feel of this kitchen.
Kitchen with Grey Cabinets and Coffered Design Ideas
5
