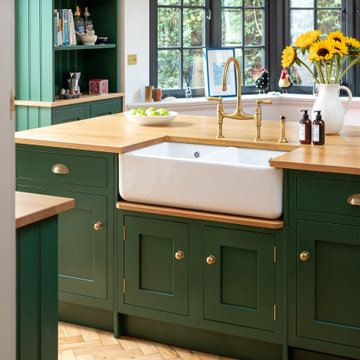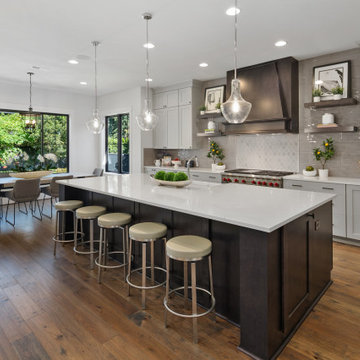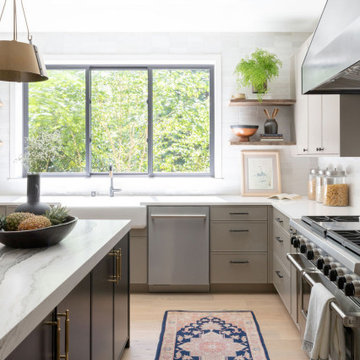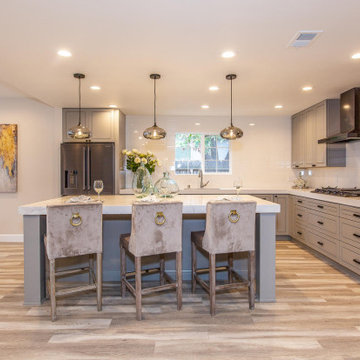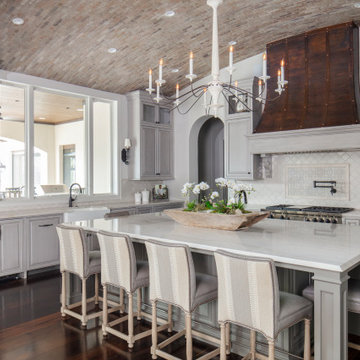Kitchen with Grey Cabinets and Green Cabinets Design Ideas
Refine by:
Budget
Sort by:Popular Today
221 - 240 of 150,902 photos
Item 1 of 3

Stunning two toned cabinetry, a spacious u-shaped kitchen with plenty of work space, craftsman accents and multiple spaces to eat!

This was a total home transformation to create some beautiful practical spaces, to include kitchen, butlers pantry, laundry and outdoor kitchen.

"This beautiful design started with a clean open slate and lots of design opportunities. The homeowner was looking for a large oversized spacious kitchen designed for easy meal prep for multiple cooks and room for entertaining a large oversized family.
The architect’s plans had a single island with large windows on both main walls. The one window overlooked the unattractive side of a neighbor’s house while the other was not large enough to see the beautiful large back yard. The kitchen entry location made the mudroom extremely small and left only a few design options for the kitchen layout. The almost 14’ high ceilings also gave lots of opportunities for a unique design, but care had to be taken to still make the space feel warm and cozy.
After drawing four design options, one was chosen that relocated the entry from the mudroom, making the mudroom a lot more accessible. A prep island across from the range and an entertaining island were included. The entertaining island included a beverage refrigerator for guests to congregate around and to help them stay out of the kitchen work areas. The small island appeared to be floating on legs and incorporates a sink and single dishwasher drawer for easy clean up of pots and pans.
The end result was a stunning spacious room for this large extended family to enjoy."
- Drury Design
Features cabinetry from Rutt

This home is designed so that one will be able to cook while having conversation & enjoying beautiful lake views.
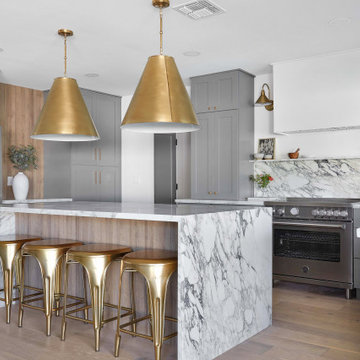
A luxurious modern kitchen is defined with rich materials and powerful kitchen appliances. This space, featuring the Bertazzoni Master Series 36" Induction Range and French Door Refrigerator is a stunning display of perfectly matching appliance design.
Project Credit: #LPClaire by designer, London Pierce Design. Photography: Shane Baker Studios

A 30" matte black Master Series Range pairs with matte black tiling, forest green cabinetry, and marble countertops in a newly renovated contemporary kitchen. Originally built in 1903 in Portland, Oregon, this kitchen displays a dramatic and timeless aesthetic at the heart of the home.
(Design: Donna DuFresne Interior Design / Photography: Chris Dibble)
Kitchen with Grey Cabinets and Green Cabinets Design Ideas
12


