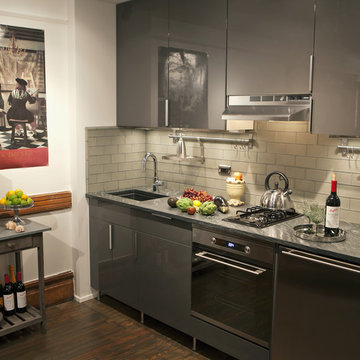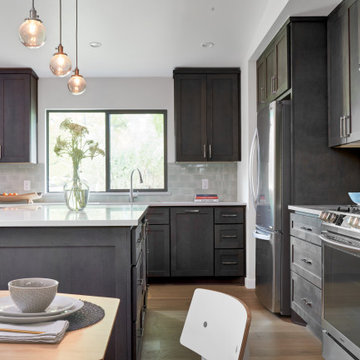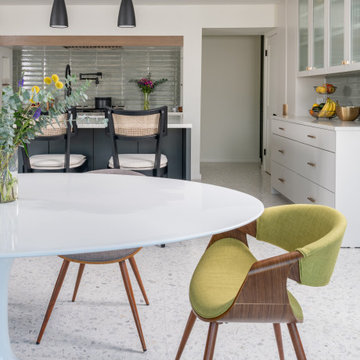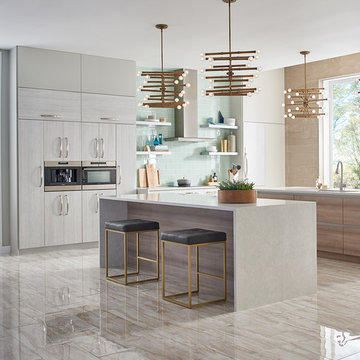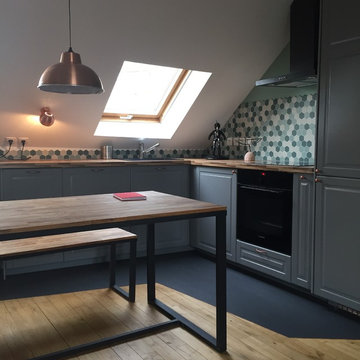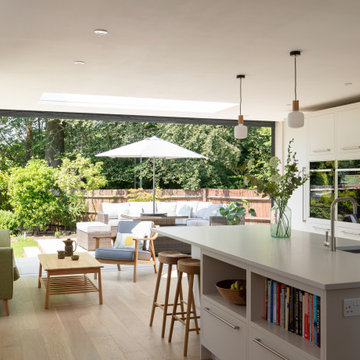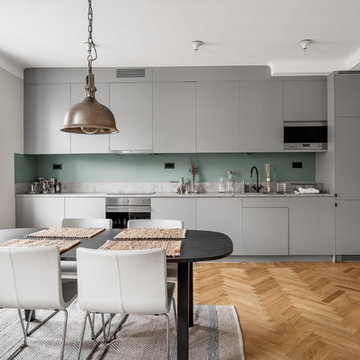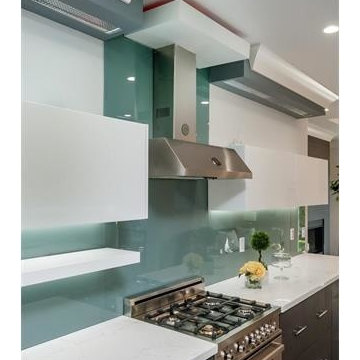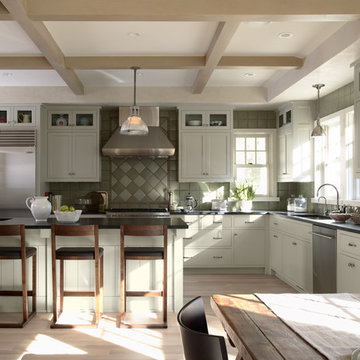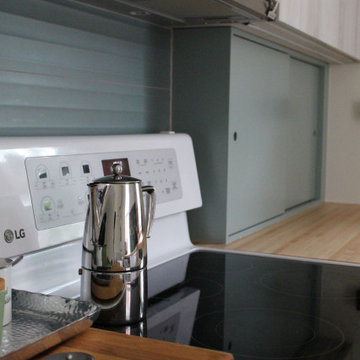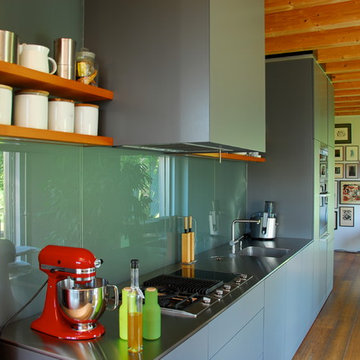Kitchen with Grey Cabinets and Green Splashback Design Ideas
Refine by:
Budget
Sort by:Popular Today
161 - 180 of 1,793 photos
Item 1 of 3
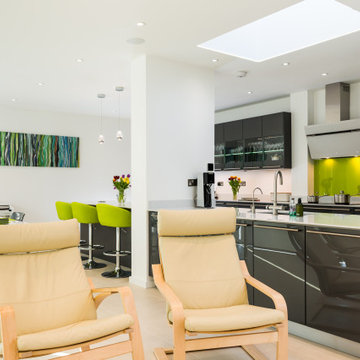
From initial architect's concept, through the inevitable changes during construction and support during installation, Jeff and Sabine were both professional and very supportive. We have ended up with the dream kitchen we had hoped for and are thoroughly delighted! The choice and quality of their products was as good as any we had evaluated, while the personal touch and continuity we experienced affirmed we had made the right choice of supplier. We highly recommend Eco German Kitchens!
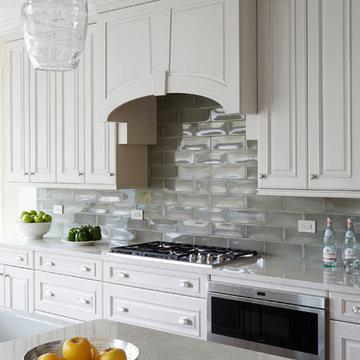
Arched and fully paneled range hood. Island topped in 3cm Taj Mahal Quartzite. Backsplash is Transceramica French Clay, 4" x 12", in Automne Glossy.
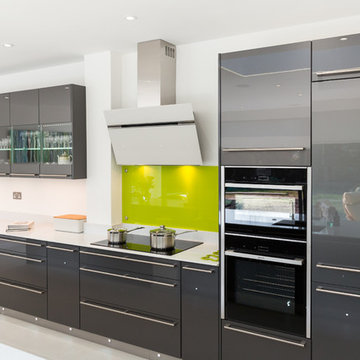
From initial architect's concept, through the inevitable changes during construction and support during installation, Jeff and Sabine were both professional and very supportive. We have ended up with the dream kitchen we had hoped for and are thoroughly delighted! The choice and quality of their products was as good as any we had evaluated, while the personal touch and continuity we experienced affirmed we had made the right choice of supplier. We highly recommend Eco German Kitchens!
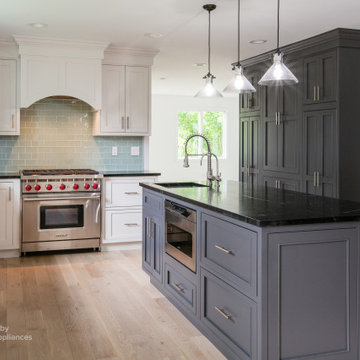
A large transitional l-shaped kitchen design in Wayne, NJ, with white shaker cabinets, and a dark island. This kitchen also has a farmhouse sink, quartz countertops, green subway tile backsplash, designer appliances and black countertops.
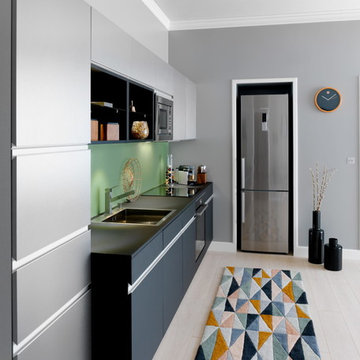
L'espace cuisine optimisé du modèle Arpège met en scène des meubles en stratifié noir et gris sublimés par une crédence verte et des poignées profil en aluminium.

A canary yellow glass 'canopy' ceiling which continues down to counter level as a backsplash, acts as a bright yet intimate foil to the adjacent double-height living room. It also houses services including the extractor and perimeter lighting.
The hobs are located on one side of the island unit, which provides counter seating for six. Full-height cabinets and appliances, including a walk-in larder, are discreetly located to one side.
Photographer: Rachael Smith
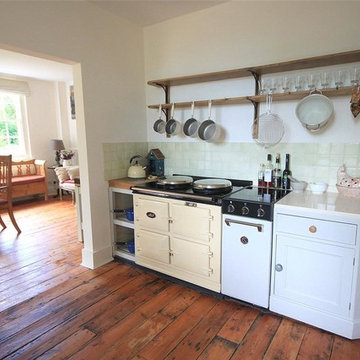
Photoghraphy by Chesterton Humberts Estate Agents
Design by www.brandoninteriordesign.co.uk
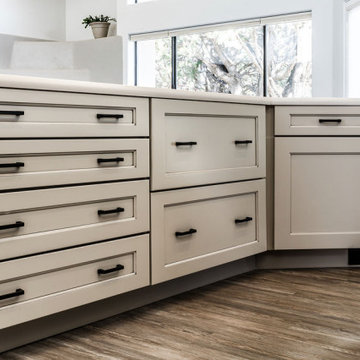
The Problem-
We undertook this Transitional Kitchen Remodel with Prescott homeowners who were looking for an open floor plan. Most importantly they wanted to tie the kitchen and living room together. As a result, creating one open concept transitional entertaining space. Additionally, this homeowner was a professional cook and needed an expansive workplace to cook with plenty of space for prep.
The Solution-
First, we tore down floor to ceiling dividing walls that separated the kitchen from the living room. Then we got rid of a soffit that trapped the entire kitchen which made it feel tight and cramped. Next, we expanded the kitchen using Maple Grey Mist Cabinets from Wellborn. Adding an eat-in island with accent Gauntlet Maple Cabinets makes this kitchen suitable for entertaining guests while keeping with the transitional kitchen design. Finally, we kept the flow from the kitchen into the living room seamless with luxury vinyl plank flooring.
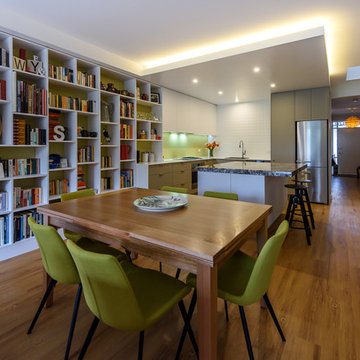
Small kitchen with storage galore. White and grey cabinetry. Corian benchtop to outer edge with sharknose edge. Chunky Juparana Luna granite island bench. Lots of drawers and clever storage to fit everything into this compact space. Feature open shelves with laminate backing to match the olive green glass splashback. Textured white tiles behind the black sink. Small pantry with inner drawers for ease of use and maximum storage. Uplighting to new false ceiling and lighting under the overhead cabinets.
Photography by [V] Style+Imagery
Kitchen with Grey Cabinets and Green Splashback Design Ideas
9
