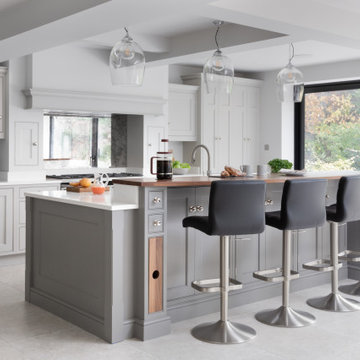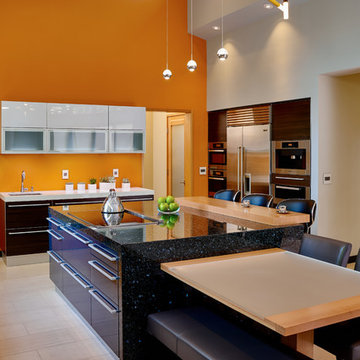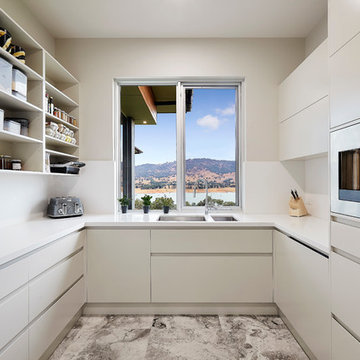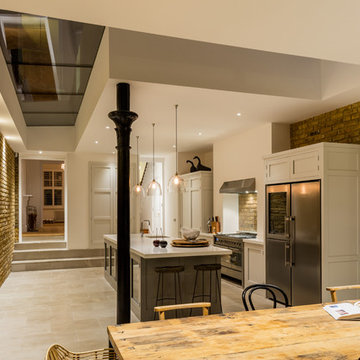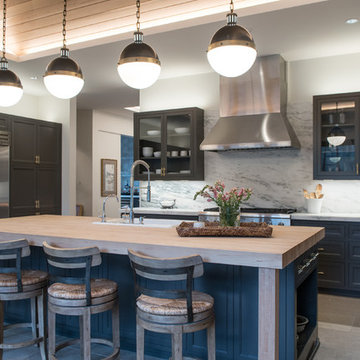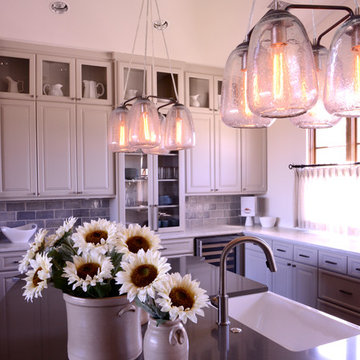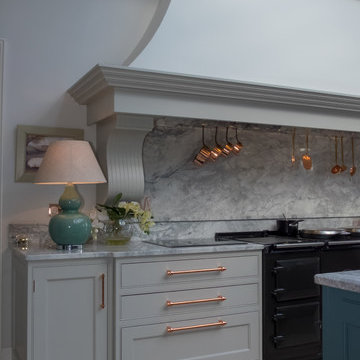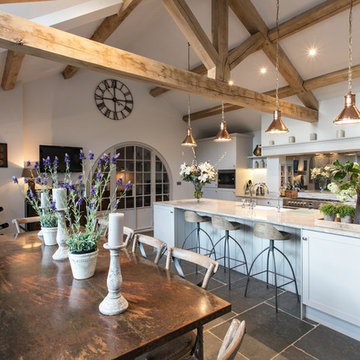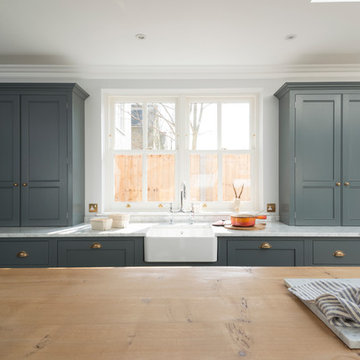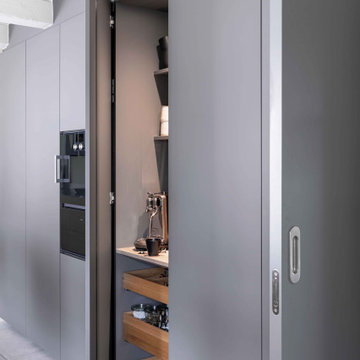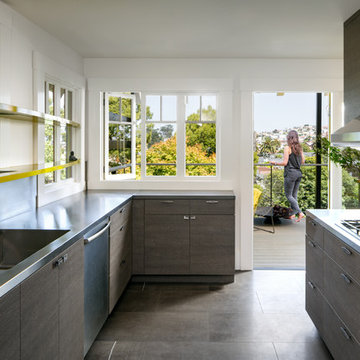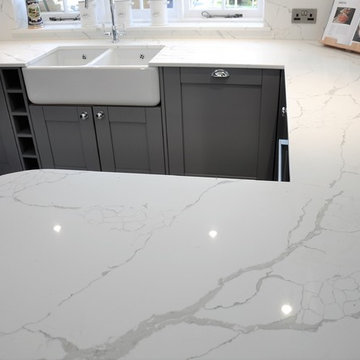Kitchen with Grey Cabinets and Limestone Floors Design Ideas
Refine by:
Budget
Sort by:Popular Today
141 - 160 of 1,744 photos
Item 1 of 3
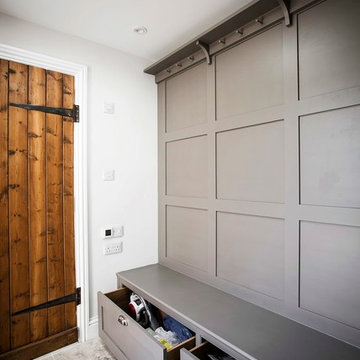
If you are thinking of renovating or installing a kitchen then it pays to use a professional kitchen designer who will bring fresh ideas and suggest alternative choices that you may not have thought of and may save you money. We designed and installed a country kitchen in a Kent village of outstanding beauty. Our client wanted a warm country kitchen style in keeping with her beautiful cottage, mixed with sleek, modern worktops and appliances for a fresh update.
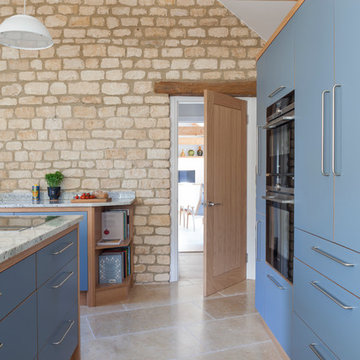
Our clients had inherited a dated, dark and cluttered kitchen that was in need of modernisation. With an open mind and a blank canvas, we were able to achieve this Scandinavian inspired masterpiece.
A light cobalt blue features on the island unit and tall doors, whilst the white walls and ceiling give an exceptionally airy feel without being too clinical, in part thanks to the exposed timber lintels and roof trusses.
Having been instructed to renovate the dining area and living room too, we've been able to create a place of rest and relaxation, turning old country clutter into new Scandinavian simplicity.
Marc Wilson
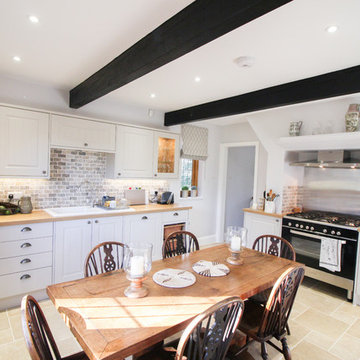
Full view of the breathtaking kitchen. A vintage wooden table is the centre point of the room and is surrounded by majestic bespoke chairs.
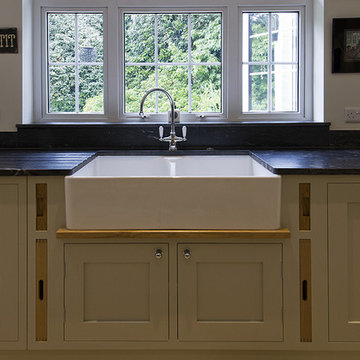
This large kitchen/dining room in an elegant home in Surrey has hand-painted bespoke shaker style cabinets, with polished chrome knobs and striking Cosmic Black Leathered granite worktops. The cabinets were supplied to site factory primed, and were painted on site where the colours were adjusted to suit the lighting conditions of the room. This view of the sink area shows the two bowl Belfast sink, fitted with an ISE waste disposer and a chrome mixer tap. Feature oak chopping boards were fitted to either side of the sink. The wet area was designed for symmetry beneath the kitchen window, with a Neff dishwasher to one side and a matching cabinet to the other. Photographs by Jonathan Smithies Photography. Copyright Design Matters KBB Ltd. All rights reserved.

With an open plan complete with sky-high wood planked ceilings, every interior element of this kitchen is beautiful and functional. The massive concrete island centered in the space sets the bold tone and provides a welcome place to cook and congregate. Grove Brickworks in Sugar White lines the walls throughout the kitchen and leads into the adjoining spaces, providing an industrial aesthetic to this organically inspired home.
Cabochon Surfaces & Fixtures
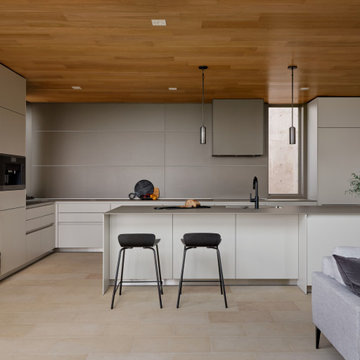
Galley kitchen open to living and dining rooms with gray, flat panel custom cabinets, white walls, beige stone floors, and custom wood ceiling.
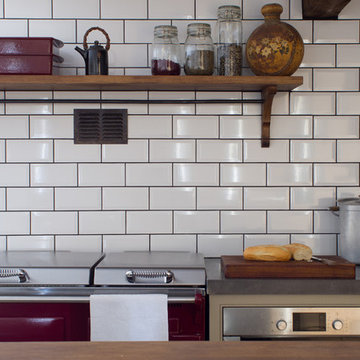
Charlie O'Beirne
Sustainable Kitchens - 18th Century Manor House. An ammonia stained oak storage shelf with a rustic iron pole attached for convenient utensil hanging. White metro tiles with dark grout above burgundy Everhot range cooker and next to concrete worktop.The kitchen cabinets are painted in Paper & Paint Egyptian Grey.
Kitchen with Grey Cabinets and Limestone Floors Design Ideas
8
