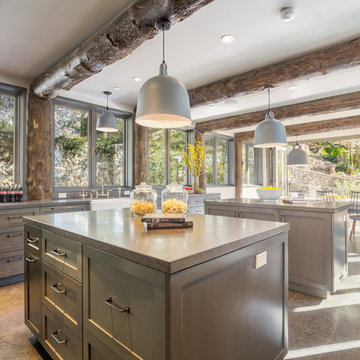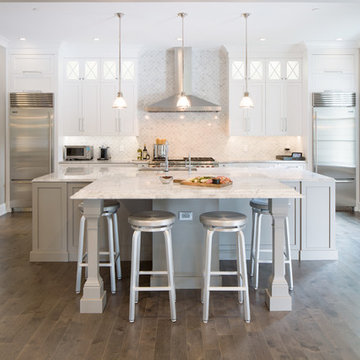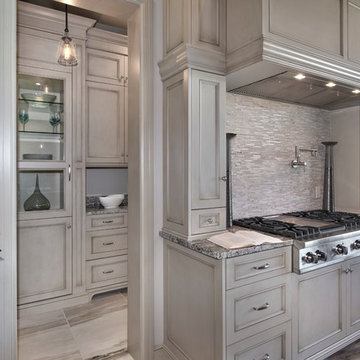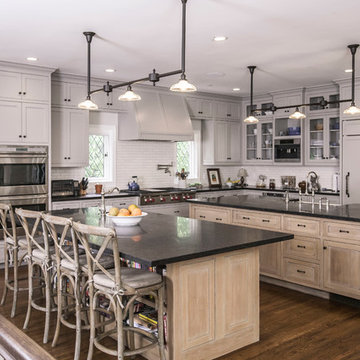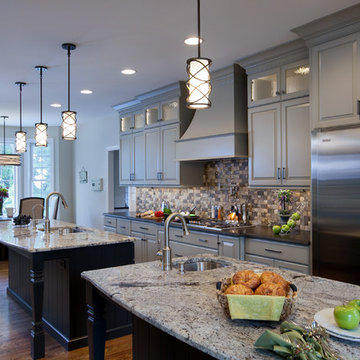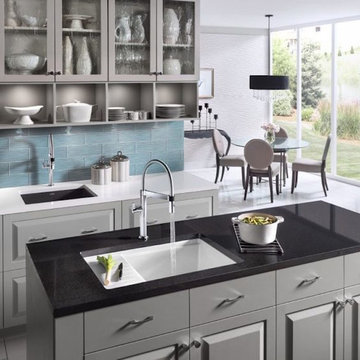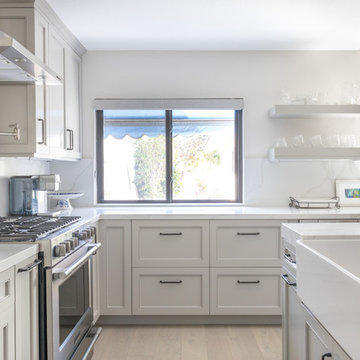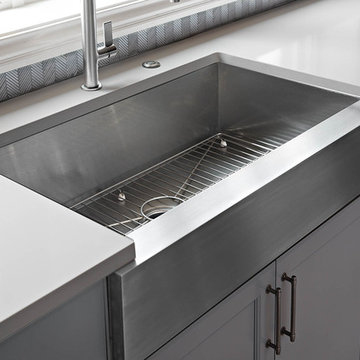Kitchen with Grey Cabinets and multiple Islands Design Ideas
Refine by:
Budget
Sort by:Popular Today
241 - 260 of 3,592 photos
Item 1 of 3
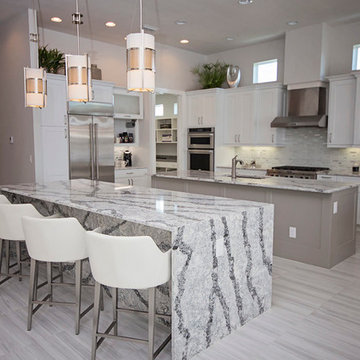
This modern dining area and kitchen's open floor plan allow for this beautiful home to feel open and spacious!
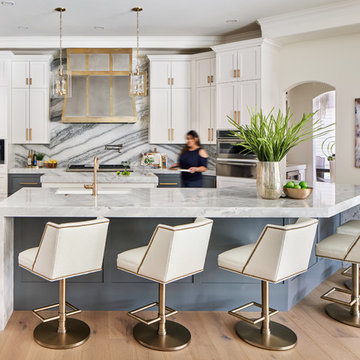
The focal point of this beautiful kitchen is the stunning stainless range hood accented with antique gold strapping. The marble backsplash was the inspiration for the gray and white cabinets and the two islands add drama and function to the space. Quartzite countertops provide durability and compliment the marble backsplash. This transitional kitchen features a coffee center, two sinks, a potfiller, 48" Wolf gas range, 36" Subzero refrigerator column, 24" Subzero freezer column, dishwasher drawers, a warming drawer, convection microwave and a wine refrigerator. It's truly a chef's dream kitchen.
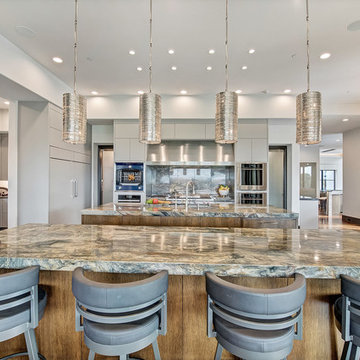
Gourmet Kitchen features a separate prep kitchen, two islands in main kitchen, wolf appliances, subzero refrigeration, La Cornue rotisserie, and a Miele steam oven. Counter top slabs are fusion quartzite from Aria Stone Gallery. We designed a unique back-splash behind the range to store spices on one side and oils and a pot filler on other side. Flat panel cabinets.
Photographer: Charles Lauersdorf, Realty Pro Shots
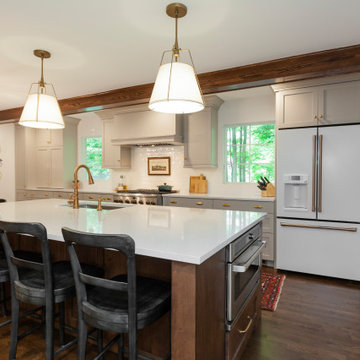
A place for everything! From lit cookbook storage to island drawers, this kitchen offers thoughtfully designed storage and organization solutions. Have you seen the photos of this kitchen's hidden pantry yet?
Photo by Jody Kmetz
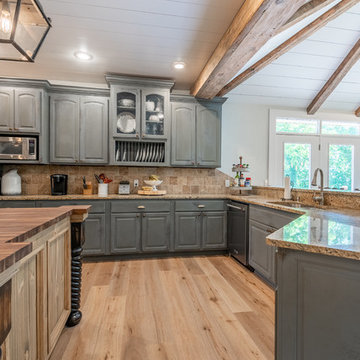
This wide plank, softly wire brushed oak sets the perfect tone for this custom home. Not only is this European oak a stunning floor, its durable! It has a UV cured aluminum oxide urethane finish and has a thick enough veneer to sand and finish if needed.
7-1/2″ wide planks and 4 sided micro bevel. Planks up to 73″ long make this a must have look to complement any space your choose to create.
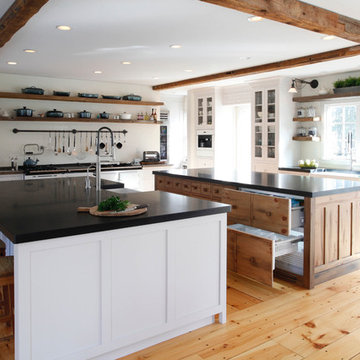
When you open the drawer, a Sub Zero fridge freezer is revealed, perfectly integrated into the pine cabinetry.
On the far back wall, a Miele coffee maker is tucked into a tall cabinet, with coffee mugs stored above.
Photo by Mary Ellen Hendricks
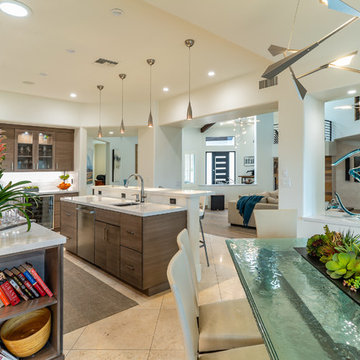
Warm modern kitchen with crossgrain flat panel cabinetry
Pat Kofahl, photographer
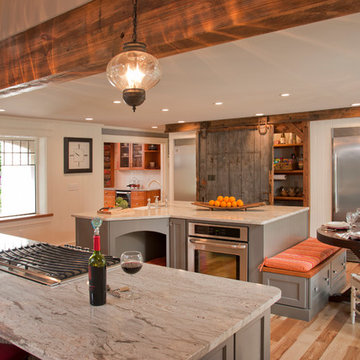
The large kitchen is oriented around the piano-shaped island. Rough-sawn wooden beams, a salvaged wood barn door, sleek stainless steel appliances, high-contrast hickory floors, and granite countertops with a great deal of movement all add up to a highly textural kitchen.
Photo by: John Gauvin
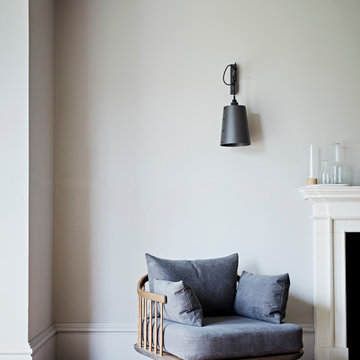
The seamless indoor-outdoor transition in this Oxfordshire country home provides the perfect setting for all-season entertaining. The elevated setting of the bulthaup kitchen overlooking the connected soft seating and dining allows conversation to effortlessly flow. A large bar presents a useful touch down point where you can be the centre of the room.

Gorgeous dual counter tops in this amazing modern and contemporary style kitchen! The waving gray and white pattern of the counters and the waterfall sided front counter accentuate the modern vibe of this space!
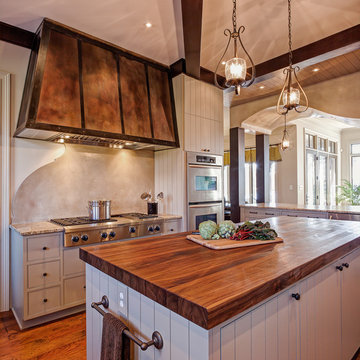
We routed gap joints into the cabinet doors and end panels on this island to create a simple but timeless look.
Photo By: Deborah Scannell
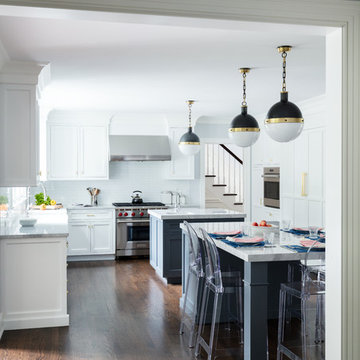
Lighting can make a huge difference in a kitchen! These industrial pendant lights over both islands not only have a purpose but also gives this kitchen a unique touch. Space planning and cabinetry: Jennifer Howard, JWH Construction: JWH Construction Management Photography: Tim Lenz.
Kitchen with Grey Cabinets and multiple Islands Design Ideas
13
