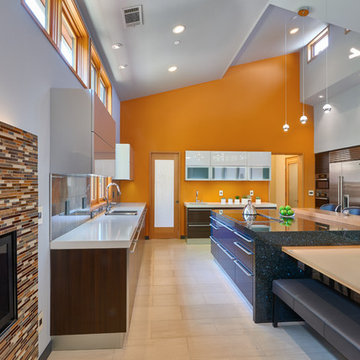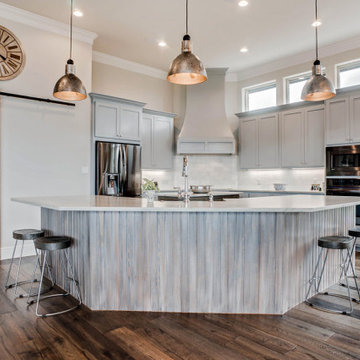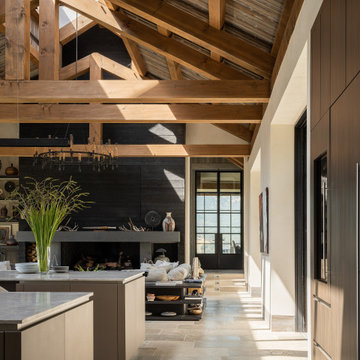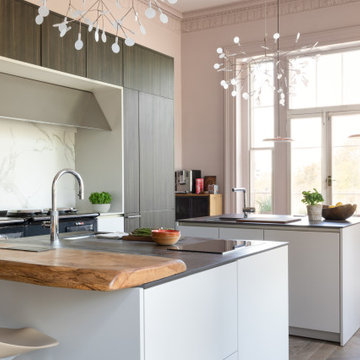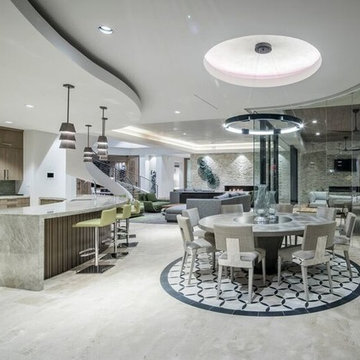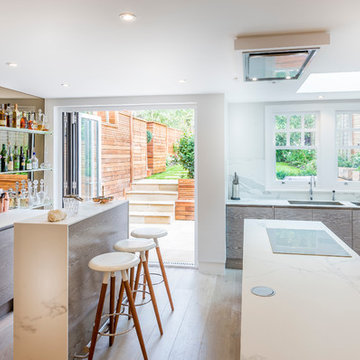Kitchen with Grey Cabinets and multiple Islands Design Ideas
Refine by:
Budget
Sort by:Popular Today
141 - 160 of 3,592 photos
Item 1 of 3
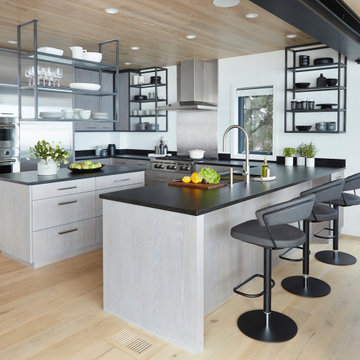
This open-footprint kitchen has a modern, industrial feel. The design choices are anchored by the hot-rolled steel, open shelving display cabinetry to maximize space while allowing spectacular views of the Long Island Sound. The slab-front cabinetry with stainless steel pulls in the kitchen and dining area is Rift Oak with a grey/white cerusing and features grain-matched cabinet fronts for a cohesive visual pattern line. The counters are topped by Black Absolute Granite with a Venetian finish to add texture. The owner chose SubZero Wolf appliances and the highly popular Galley sink along with upgraded walnut drawer and cabinet inserts to make the space truly functional. The bar area showcases twin 86 bottle wine coolers with refrigeration and ice drawers, along with a linear glass tile backsplash and frame-only drawers on the upper wall cabinets for a sleek look.

The architect’s plans had a single island with large windows on both main walls. The one window overlooked the unattractive side of a neighbor’s house while the other was not large enough to see the beautiful large back yard. The kitchen entry location made the mudroom extremely small and left only a few design options for the kitchen layout. The almost 14’ high ceilings also gave lots of opportunities for a unique design, but care had to be taken to still make the space feel warm and cozy.
After drawing four design options, one was chosen that relocated the entry from the mudroom, making the mudroom a lot more accessible. A prep island across from the range and an entertaining island were included. The entertaining island included a beverage refrigerator for guests to congregate around and to help them stay out of the kitchen work areas. The small island appeared to be floating on legs and incorporates a sink and single dishwasher drawer for easy clean up of pots and pans.

Contractor: Schaub Construction
Interior Designer: Jessica Risko Smith Interior Design
Photographer: Lepere Studio

The focal point of this beautiful kitchen is the stunning stainless range hood accented with antique gold strapping. The marble backsplash was the inspiration for the gray and white cabinets and the two islands add drama and function to the space. Quartzite countertops provide durability and compliment the marble backsplash. This transitional kitchen features a coffee center, two sinks, a potfiller, 48" Wolf gas range, 36" Subzero refrigerator column, 24" Subzero freezer column, dishwasher drawers, a warming drawer, convection microwave and a wine refrigerator. It's truly a chef's dream kitchen.
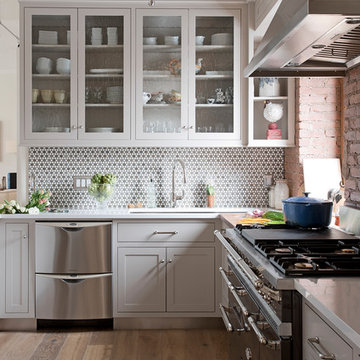
The exposed brick, wooden floor, gray cabinetry, black range, stainless steel appliances, glass doors, wood and stone counter tops provide a wide range of textures and colors that provide a nice warm feeling.
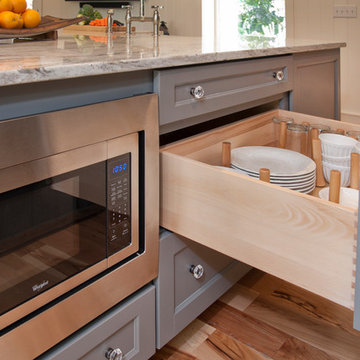
This project was an extensive kitchen remodel. Our goal was to open up the space, while still creating storage and function. We added a large pantry with custom old fashion hanging wood barn door. High-end stainless steel appliances, with a separate space for the refrigerator and freezer and wood beams to add dimension. Mixing color, various woodstains to fit the eclectic style of this room.
Photo by: John Gauvin

View of Kitchen looking towards dining room and outdoor cafe:
Island contemporary kitchen in Naples, Florida. Features custom cabinetry and finishes, double islands, Wolf/Sub-Zero appliances, super wide Pompeii stone 3 inch counter tops, and Adorne switches and outlets.
41 West Coastal Retreat Series reveals creative, fresh ideas, for a new look to define the casual beach lifestyle of Naples.
More than a dozen custom variations and sizes are available to be built on your lot. From this spacious 3,000 square foot, 3 bedroom model, to larger 4 and 5 bedroom versions ranging from 3,500 - 10,000 square feet, including guest house options.

Warm farmhouse kitchen nestled in the suburbs has a welcoming feel, with soft repose gray cabinets, two islands for prepping and entertaining and warm wood contrasts.
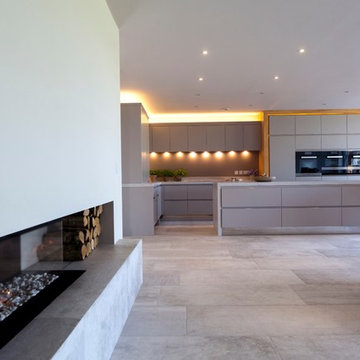
The total renovation of this fabulous large country home, working alongside Llama Architects, meant the whole house was taken back to the external walls and roof rafters and all suspended floors dug up. All new Interior layout and two large extensions. 2 months of gutting the property before any building works commenced. This part of the house was in fact an old ballroom and one of the new extensions formed a beautiful new entrance hallway with stunning helical staircase. Our own design handmade and hand painted kitchen with Miele appliances. Painted in a gorgeous soft grey and with a fabulous 3.5 x 1 metre solid wood dovetailed breakfast bar and surround with led lighting. Stunning stone effect large format porcelain tiles which were for the majority of the ground floor, all with under floor heating. Skyframe openings on the ground and first floor giving uninterrupted views of the glorious open countryside. By the rear entrance door, a stylish Boot Room with all built in cupboards and Miele Wine Fridge. Lutron lighting throughout the whole of the property and Crestron Home Automation. A glass firebox fire was built into this room. for clients ease, giving a secondary heat source, but more for visual effect. 4KTV with plastered in the wall speakers, the wall to the left and right of the TV is only temporary as this will soon be glass entrances and pocket doors with views to the large swimming pool extension with sliding Skyframe opening system. Phase 1 of this 4 phase project with more images to come. The next phase is for the large Swimming Pool Extension, new Garage and Stable Building and sweeping driveway. Before Images seen on the Llama Group Houzz page.

gray distressed cabinets, cabin, country home, custom home, double islands, millwork, modern farmhouse, mountain home, natural materials, natural wood, open shelving, wood ceiling, wood flooring
Kitchen with Grey Cabinets and multiple Islands Design Ideas
8
