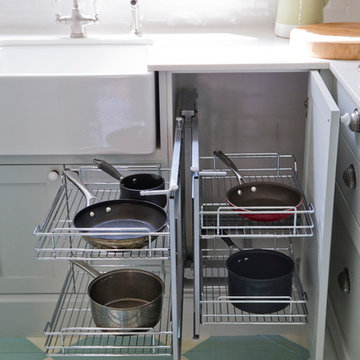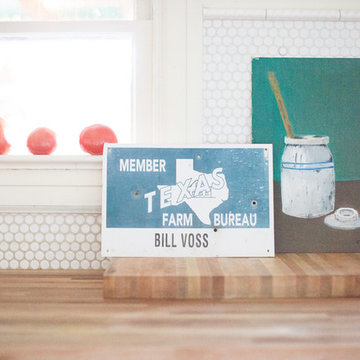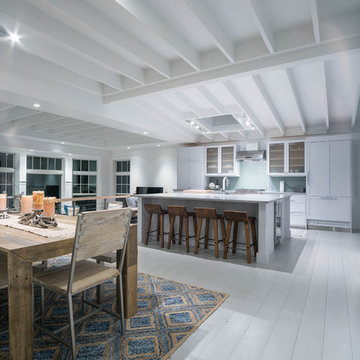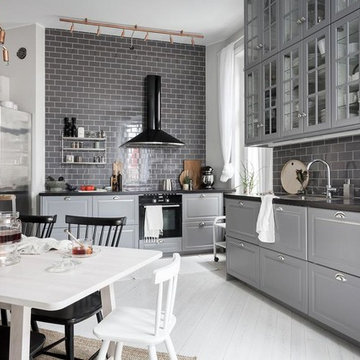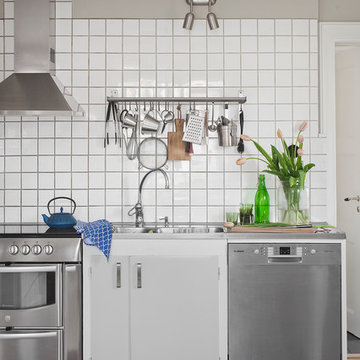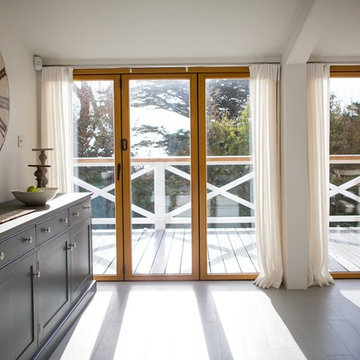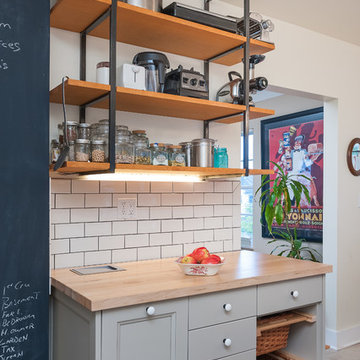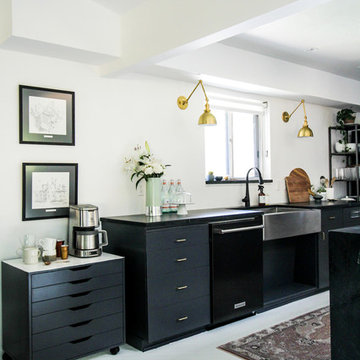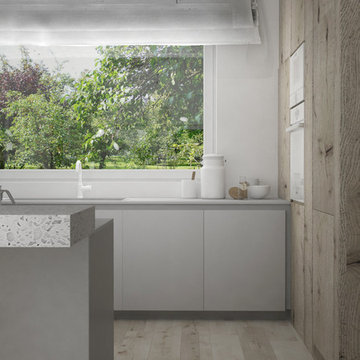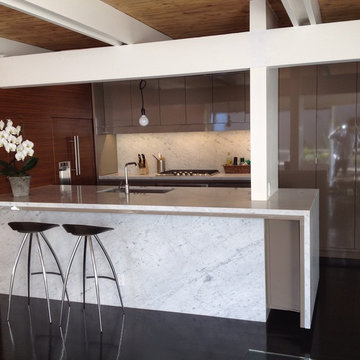Kitchen with Grey Cabinets and Painted Wood Floors Design Ideas
Refine by:
Budget
Sort by:Popular Today
101 - 120 of 500 photos
Item 1 of 3
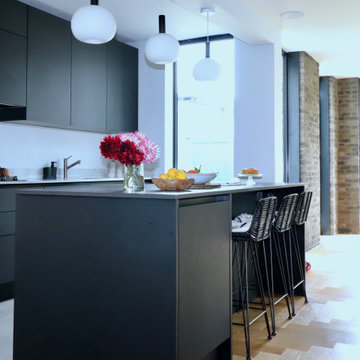
Open plan kitchen which led to the dining area and an adjoining family space. It was important that the rooms flowed together and allowed the family to enjoy the various zones.
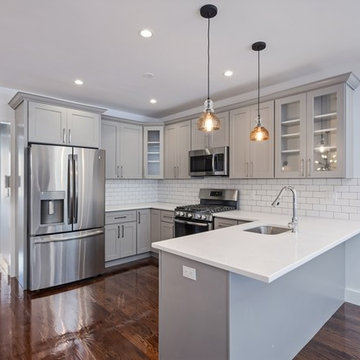
Semi custom kitchen cabinets with quartz countertop and 3 by 6 subway backsplash.
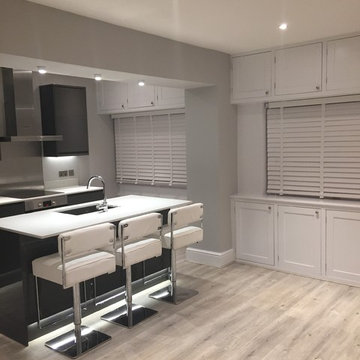
This is an open plan kitchen/dining living room with an Urban feel. Grey sawn cut wood flooring compliments the graphite grey high gloss kitchen. Shadow lighting has been used around the kitchen island as well as under the kitchen units. Caesarstone Misty Carrara for the
worktops. White wood venetian blinds on windows for privacy. A walk on rooflight has been made in the kitchen to let in more light.
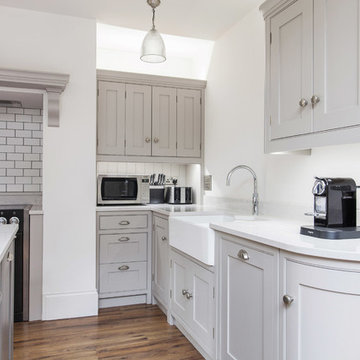
Located in the heart of Sevenoaks, this beautiful family home has recently undergone an extensive refurbishment, of which Burlanes were commissioned for, including a new traditional, country style kitchen and larder, utility room / laundry, and bespoke storage solutions for the family sitting room and children's play room.
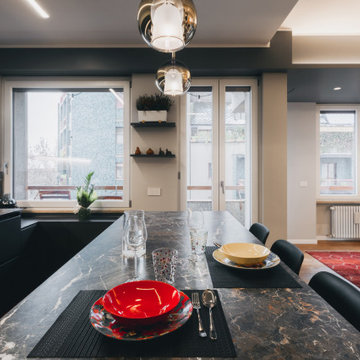
Vista della cucina con colonne in rovere termo cotto, top in marmo Grey Saint Laurent, basi e penisola in laccato grigio antracite. Cesar cucine. Le lampade che illuminano la penisola sono le Glo di Pentalight.
Foto di Simone Marulli
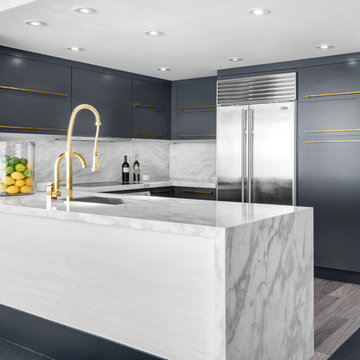
Remodel. Gray refinished cabinets in a satin finish. White and Gray Calacatta Marble countertop and backsplash with a waterfall edge. Custom gold hardware and faucet. Miele appliances.
Photo credit: Christian Brandl
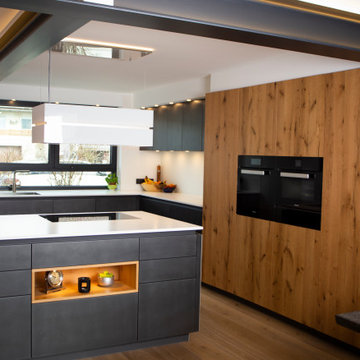
Eine komplette Umplanung und Sanierung des kompletten Erdgeschosses. Hier wurden nicht nur die alte Küche ausgebaut und Wände entfernt, sondern auch der gesamte Estrich entfernt und eine neue Unterkonstruktion für den massiven Parkettboden gefertigt. Die neue Küche ist nun offen und gibt ein völlig neues Raumgefühl. Umgesetzt wurde die Planung mit einer Küche von Rempp mit Einbaugeräten von Miele und der Skyline von Berbel. Die Arbeitsplatte ist aus 12mm massiver Keramik. Die Fronten der Küche sind zum einen mit einem metallischem Lack, der magnetisch ist, und Echtholz Eichefurnier gestalltet.
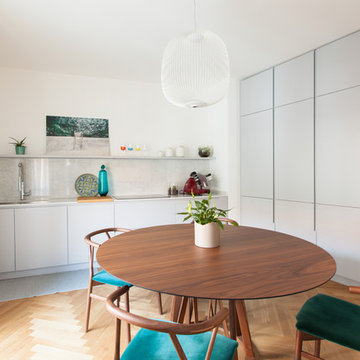
L’intervento di interior design si colloca nell’ambito di un quarto piano di un edificio residenziale degli anni ’60 in una delle zone più ambite della città di Milano: il quartiere storico di Piazza V Giornate. L’edificio presentava una planimetria caratterizzata da ampi stanze di medio-grande dimensione distribuite da un corridoio centrale difficilmente utilizzabile per la distribuzione degli spazi abitativi contemporanei. Il progetto pertanto si pone in maniera “dirompente” e comporta la quasi totale demolizione degli spazi “giorno” al fine di configurare un grande e luminoso open-space per la zona living: soggiorno e cucina a vista vengono divisi da un camino centrale a bioetanolo. Il livello delle finiture, dell’arredo bagno e dei complementi di arredo, sono di alto livello. Tutti i mobili sono stati disegnati dai progettisti e realizzati su misura.
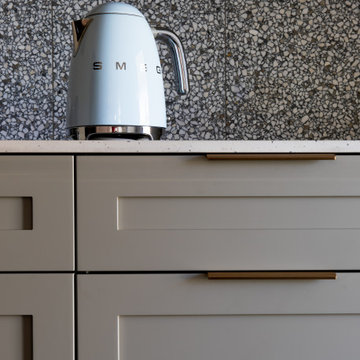
With a carefully executed choice of colour to provide a true feature point in the some what
monochromatic home.
With ultra rich cote de’zure marble tops, such a stunning contrast to this open plan living
space oozing drama and a sense of quirkiness.
A simple yet highly functional and timeless design.
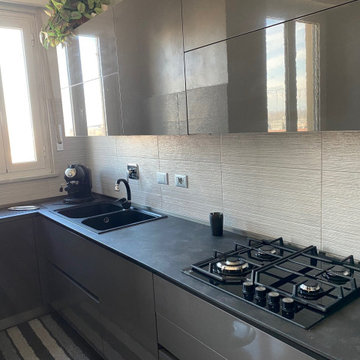
La nuova cucina ha cambiato completamente l'aspetto di tutto il living. La scelta di un'anta lucida, condizione imposta dalla cliente, ma da me approvata, è stata dettata dalla necessità di riflettere il più possibile la luce delle finestre dell'ambiente. Il nero delle gole, del top e degli elettrodomestici invece dallo spirito un pò dark della cliente. Per contrasto, il rivestimento in piastrelle della parete torna a dare luce a tutta la composizione, nonchè un tocco di ulteriore modernità
Kitchen with Grey Cabinets and Painted Wood Floors Design Ideas
6
