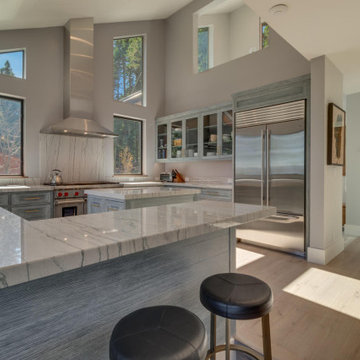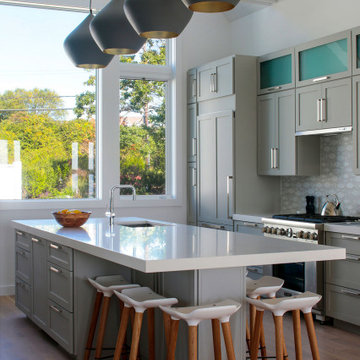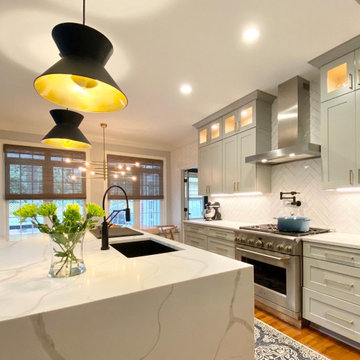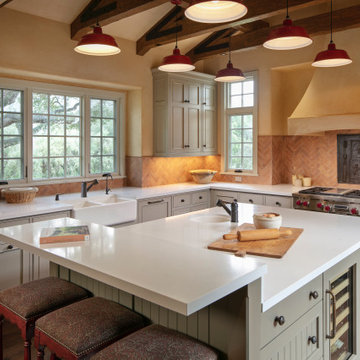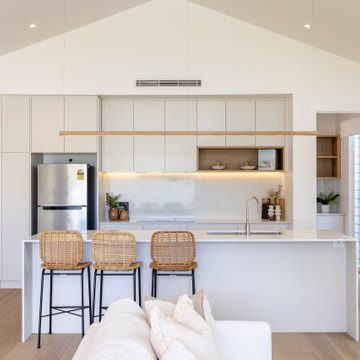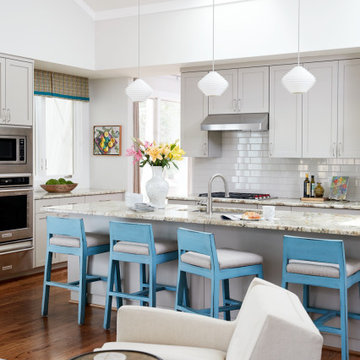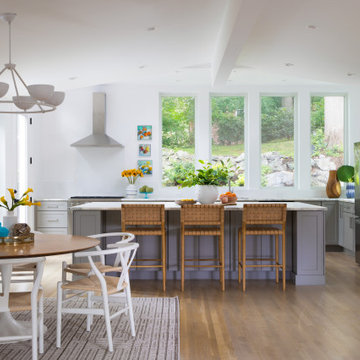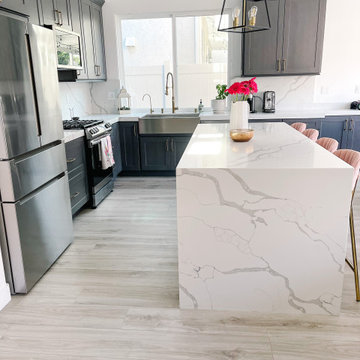Kitchen with Grey Cabinets and Vaulted Design Ideas
Refine by:
Budget
Sort by:Popular Today
101 - 120 of 1,649 photos
Item 1 of 3
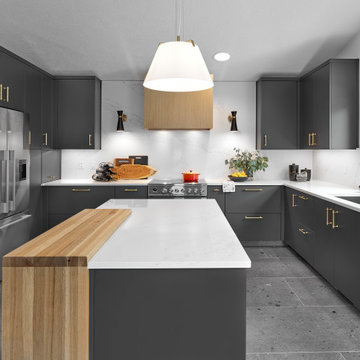
By removing the previous framed in corner pantry we were able to gain symmetry around the range and create a real modern look using black and gold wall sconces and a clean lined rift white oak composite hood. The tall storage houses the old pantry items and then some. The hickory eating bar and horizontal rift white oak cabinets add the warmth of wood and the bright backsplash with dark vein brings in soft, clean visual texture.
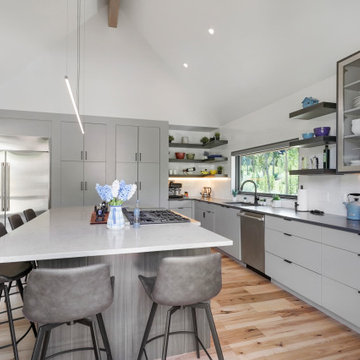
Breathtaking kitchen renovation in the hills of Frisco, CO. Featuring European-style frameless cabinets in varying shades of gray, with a spacious floorplan to mirror the open landscape beyond.
David Bradley Cabinetry: Mesa Fog on perimeter; Skyline Gregio Notte on center island.
Design by Heather Evans, in partnership with Campbell Construction.
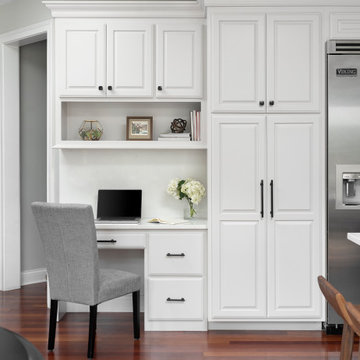
The bones were good, but an update was dearly needed.
Cabinets painted, quartz installed (countertop and backsplash), faucets and hardware replaced, and some uppers were replaced with floating shelves and sconces.
Photography by Picture Perfect House
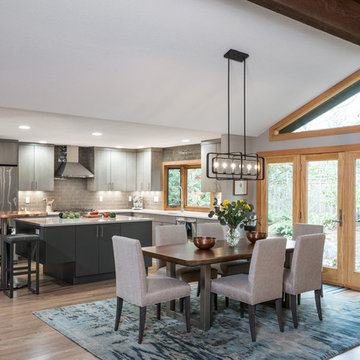
Warm grey in combination with natural wood is a signature of Pacific Northwest contemporary style. This open kitchen remodel features stained oak flat-panel cabinets, quartz counter tops, glazed ceramic tile backsplash, and an integrated copper serving table.
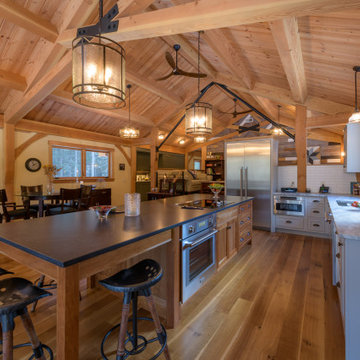
Guest House, carriage house and bunk house are just a few names for a similar type of structure. Lake homes tend to require storage for boats and jet skis, or perhaps a vintage sports car, or even simply overflow guest parking. Maybe all of the above. Combine this with the living space above, and this accessory structure becomes a unique space by any name.
This barn-style space has five bays for cars and equipment, a workshop, and a full bathroom, all on the first floor, plus room for storage, tools, and easy access to clean up after chores. The second floor has two bedrooms, two baths, and ample living space. The kitchen, living, dining, and bar area are open to one another and showcased by the timber-framed cathedral ceiling—a covered deck with views to the river. Guests, family, and friends can relax comfortably above the functional storage and workspaces below. www.boninarchitects.com
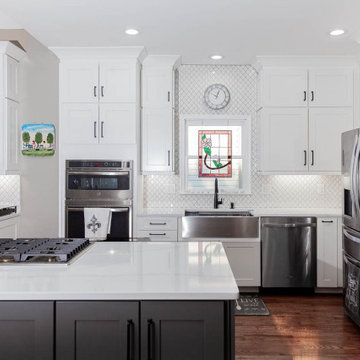
This large kitchen showcases Waypoint Cabinetry in Linen White finish around the perimeter and Boulder (Dark Grey) in the expansive 150" island. The curved end measuring at 40" x 50" is a perfect place to sit and gather while still being able to give the cook plenty of uninterrupted space to work. Many storage options include metal tray dividers, spice racks and condiment racks. Brunello Quartz countertops, Soho White Glossy Lantern Tile as well as refinishing the existing hardwoods throughout, round out this beautifully renovated kitchen.

Modern classic Hand painted In Frame shaker kitchen in Zoffany Gargoyle with Silestone Eternal Classic Calacatta quartz worktop. Finished with Copper sink and brass handles to complete the look.
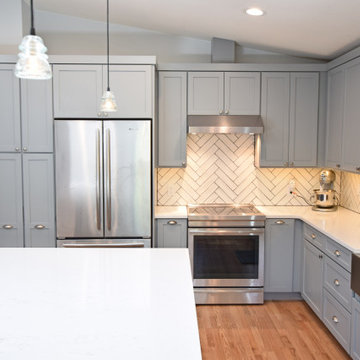
As with most older homes, the kitchen in this brick ranch house was cramped and dark, with arched raised-panel oak cabinets, black appliances and very limited space for cooking and storage. The removal of a wall created an open floorplan between kitchen and family room, and the addition of a center island provides ample space for meal prep and eating.
Medallion Cabinetry: Potter's Mill flat-panel door style, London Fog paint on perimeter cabinets; Celeste paint on island.
Top Knobs pewter antique cup pulls and knobs.
Design by Heather Evans, BKC Kitchen and Bath, in partnership with Accent Design Build.
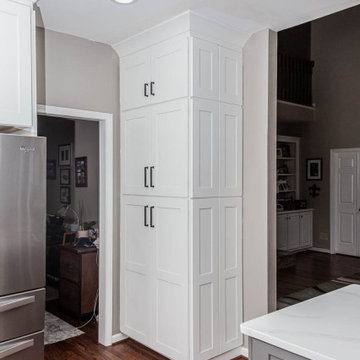
This large kitchen showcases Waypoint Cabinetry in Linen White finish around the perimeter and Boulder (Dark Grey) in the expansive 150" island. The curved end measuring at 40" x 50" is a perfect place to sit and gather while still being able to give the cook plenty of uninterrupted space to work. Many storage options include metal tray dividers, spice racks and condiment racks. Brunello Quartz countertops, Soho White Glossy Lantern Tile as well as refinishing the existing hardwoods throughout, round out this beautifully renovated kitchen.

Large kitchen designed for multi generation family gatherings. Combining rustic white oak cabinetry and flooring with a high gloss lacquer finish creates the modern rustic retreat the clients dreamed of.
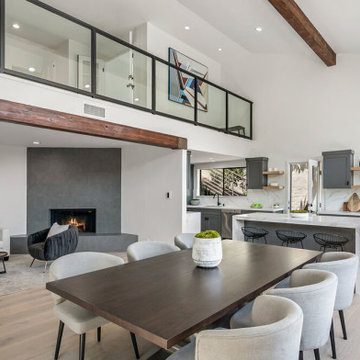
Complete Home Remodel / Kitchen
Installation of Hardwood Flooring, Kitchen Island, Cabinets, Countertops, Shelving, Doors & Windows, Appliances, Backsplash and a fresh Paint to finish.
Kitchen with Grey Cabinets and Vaulted Design Ideas
6
