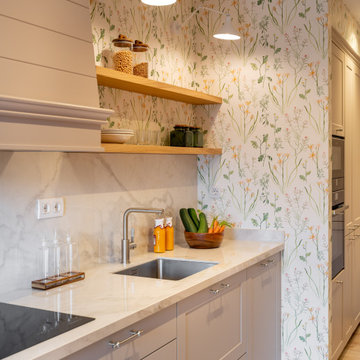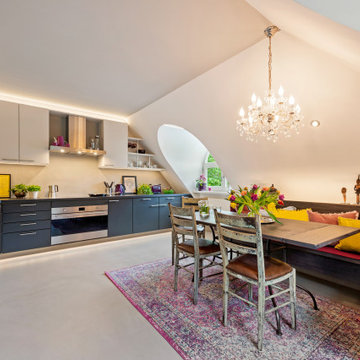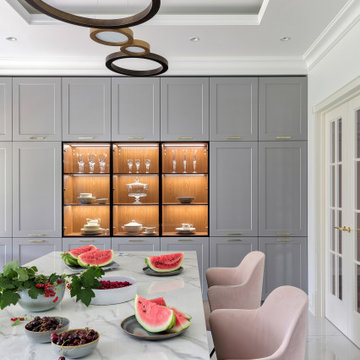Kitchen with Grey Cabinets Design Ideas
Refine by:
Budget
Sort by:Popular Today
161 - 180 of 6,238 photos
Item 1 of 3
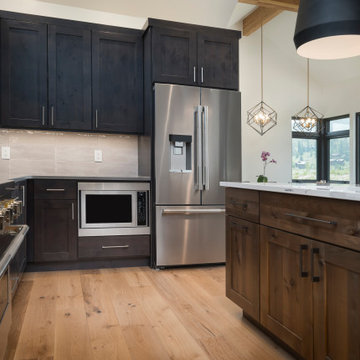
Manufacturer: Bridgewood
Wood Species: Island and Perimeter: Knotty Alder
Finish: Island-Aged, Perimeter-Onyx
Door Style: Deep Shaker
Drawer Style: Slab
Photos: Joe Kusumoto
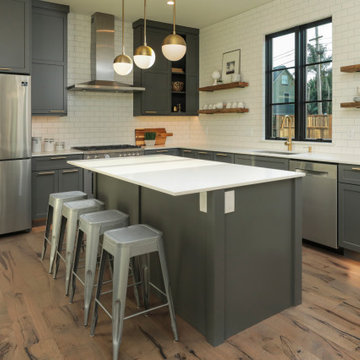
Painted kitchen off dining area, high ceilings over 8'
clean contemporary style Floating wood shelves either side of window
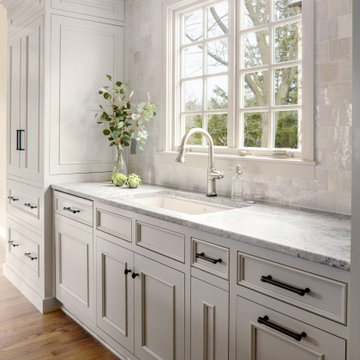
This picturesque 1937 home features an abundance of woodwork, tile, and original architectural detail throughout the home. When it came time to replace the kitchen the owners wanted a design that allowed all the features of a modern kitchen while staying true to the style of the home. Handmade Cle tile, in an offset pattern, brightens the space and lends authenticity.

Warmth and light fill this contemporary home in the heart of the Arizona Forest.

Une maison de maître du XIXème, entièrement rénovée, aménagée et décorée pour démarrer une nouvelle vie. Le RDC est repensé avec de nouveaux espaces de vie et une belle cuisine ouverte ainsi qu’un bureau indépendant. Aux étages, six chambres sont aménagées et optimisées avec deux salles de bains très graphiques. Le tout en parfaite harmonie et dans un style naturellement chic.
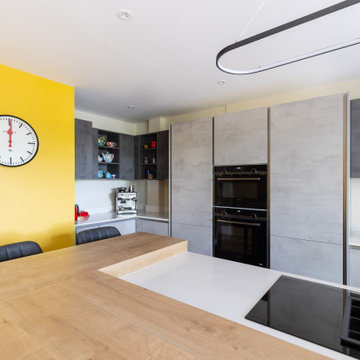
Amazing Kitchen transformation ! Mixture of light and dark grey concrete doors with very inviting laminate Breakfast bar.
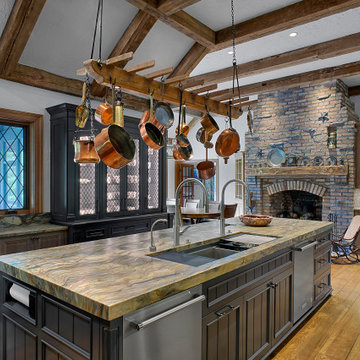
Custom made transitional cabinetry blends with the rustic elements of this Chicago North Shore kitchen for a beautiful update. The faux finished range hood complements the hanging antique copper pots and pans. Dual sink faucets facilitate prep, cooking and clean-up.
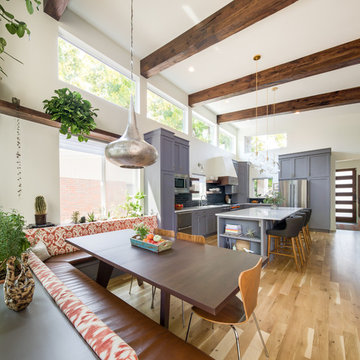
This family home in a Denver neighborhood started out as a dark, ranch home from the 1950’s. We changed the roof line, added windows, large doors, walnut beams, a built-in garden nook, a custom kitchen and a new entrance (among other things). The home didn’t grow dramatically square footage-wise. It grew in ways that really count: Light, air, connection to the outside and a connection to family living.
For more information and Before photos check out my blog post: Before and After: A Ranch Home with Abundant Natural Light and Part One on this here.
Photographs by Sara Yoder. Interior Styling by Kristy Oatman.
FEATURED IN:
Kitchen and Bath Design News
One Kind Design
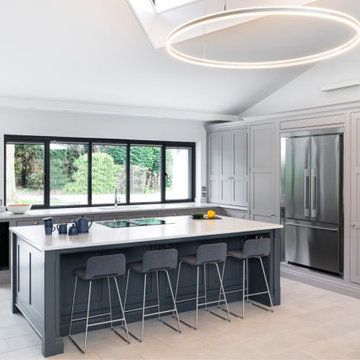
Huge renovation project in Kent, Royal Tunbridge Wells. Complete renovation and remodelling including adding a second storey to the flank of the property. Beautiful bespoke wooden kitchen with white quartz counterops.
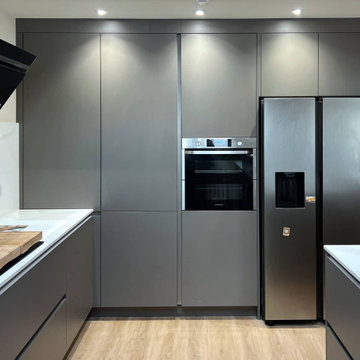
Sleek and modern, this grey kitchen is the perfect space for entertaining and socialising.
The open layout, skylight, and windows create a bright and airy space, while the neutral colour scheme allows easy styling. The kitchen is separated from the living area by an island, which makes it easy to keep an eye on children or socialise with guests whilst cooking.
The Pronorm X-Line cabinetry in Agate Grey adds a chic touch to the space. Meanwhile, the Royal Calacatta Gold quartz worktops and backsplash from Artscut add a luxurious feel with its large veins and subtle gold streaks.
To create a harmonious space, we chose a grey Franke sink and a stainless steel Quooker boiling tap complementing the cabinetry. Lastly, the stainless steel appliances from Siemens create a seamless look throughout the kitchen and offer a high level of functionality.
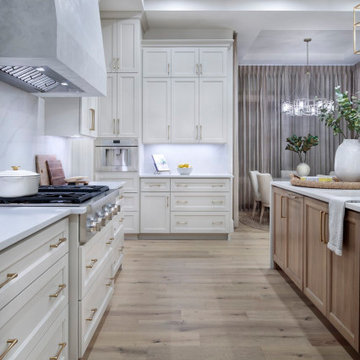
Modern, elegant farmhouse with sleek white and light gray kitchen with a white marble backsplash. Stand-alone white island accented with light wood cabinetry. Brass finishes accent the cabinets and sink as well as a brass light pendent over the island.
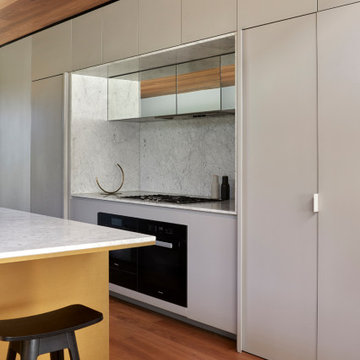
Plenty of storage options for the Kitchen back bench. Integrated appliances & fridge are housed in this bank of joinery, as well as a hidden door to reveal a secret butler's pantry.
Photo by Dave Kulesza.
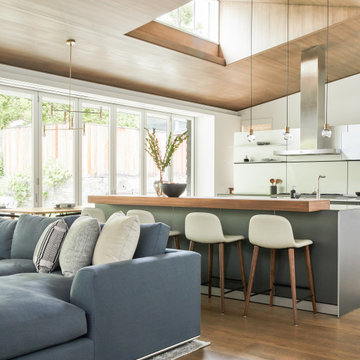
This massive space consists of a family room, the kitchen and a kitchen table area. We refinished the ceiling to mirror the floors, tore down a wall that divided the space in half and added a second island.

This semi-detached home in Teddington has been significantly remodelled on the ground floor to create a bright living space that opens on to the garden. We were appointed to provide a full architectural and interior design service.
Despite being a modern dwelling, the layout of the property was restrictive and tired, with the kitchen particularly feeling cramped and dark. The first step was to address these issues and achieve planning permission for a full-width rear extension. Extending the original kitchen and dining area was central to the brief, creating an ambitiously large family and entertainment space that takes full advantage of the south-facing garden.
Creating a deep space presented several challenges. We worked closely with Blue Engineering to resolve the unusual structural plan of the house to provide the open layout. Large glazed openings, including a grand trapezoid skylight, were complimented by light finishes to spread sunlight throughout the living space at all times of the year. The bespoke sliding doors and windows allow the living area to flow onto the outdoor terrace. The timber cladding contributes to the warmth of the terrace, which is lovely for entertaining into the evening.
Internally, we opened up the front living room by removing a central fireplace that sub-divided the room, producing a more coherent, intimate family space. We designed a bright, contemporary palette that is complemented by accents of bold colour and natural materials, such as with our bespoke joinery designs for the front living room. The LEICHT kitchen and large porcelain floor tiles solidify the fresh, contemporary feel of the design. High-spec audio-visual services were integrated throughout to accommodate the needs of the family in the future. The first and second floors were redecorated throughout, including a new accessible bathroom.
This project is a great example of close collaboration between the whole design and construction team to maximise the potential of a home for its occupants and their modern needs.
Kitchen with Grey Cabinets Design Ideas
9
