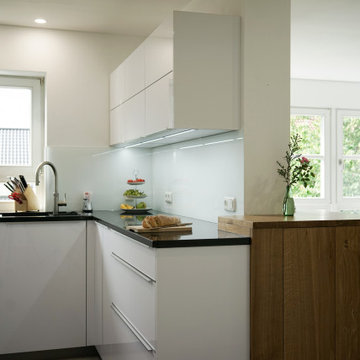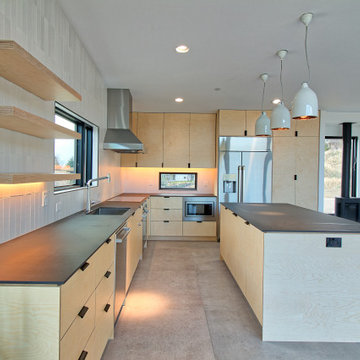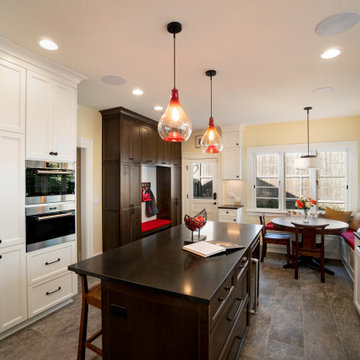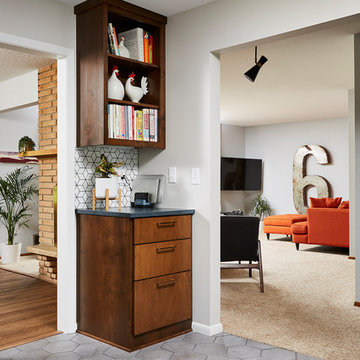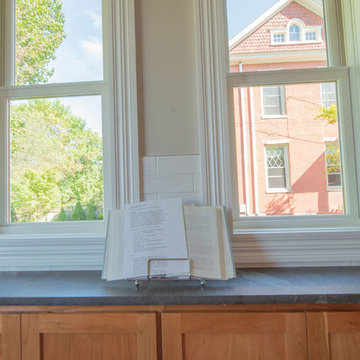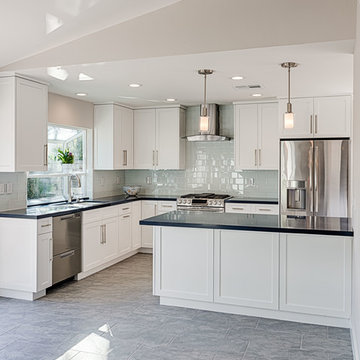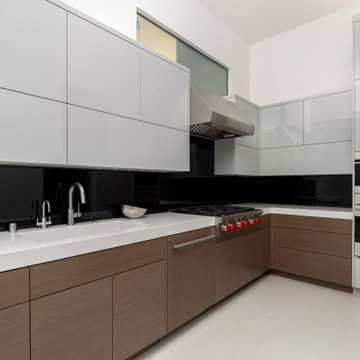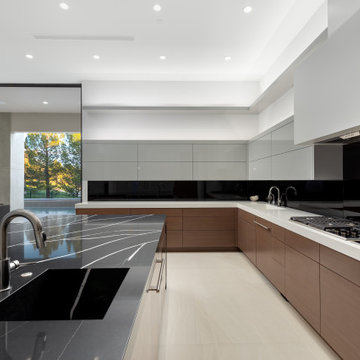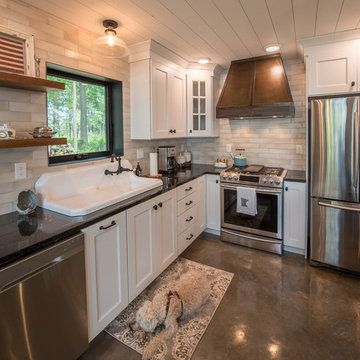Kitchen with Grey Floor and Black Benchtop Design Ideas
Refine by:
Budget
Sort by:Popular Today
161 - 180 of 7,479 photos
Item 1 of 3

The kitchen is the anchor of the house and epitomizes the relationship between house and owner with details such as kauri timber drawers and tiles from their former restaurant.
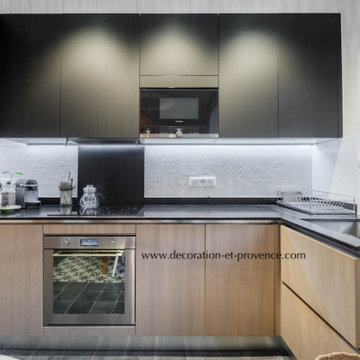
Cuisine en bois naturel - couleur noir et gris anthracite - crédence en carrelage blanc, joints blancs
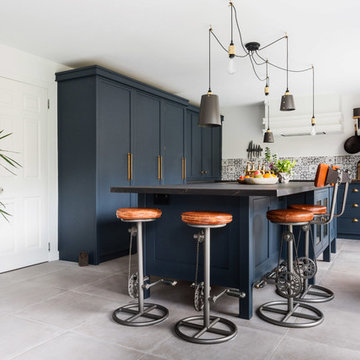
Something a little different to our usual style, we injected a little glamour into our handmade Decolane kitchen in Upminster, Essex. When the homeowners purchased this property, the kitchen was the first room they wanted to rip out and renovate, but uncertainty about which style to go for held them back, and it was actually the final room in the home to be completed! As the old saying goes, "The best things in life are worth waiting for..." Our Design Team at Burlanes Chelmsford worked closely with Mr & Mrs Kipping throughout the design process, to ensure that all of their ideas were discussed and considered, and that the most suitable kitchen layout and style was designed and created by us, for the family to love and use for years to come.
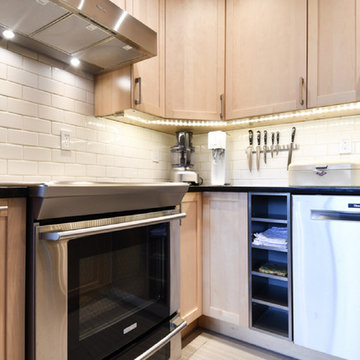
After the transformation of this kitchen from a galley style into a U-shape, I created much more counter space for this compact sized kitchen. The birch kitchen cabinets in combination with the blue pearl granite counter tops, the white subway tiles and the stainless steel appliances create a modern and functional space with plenty of storage space.
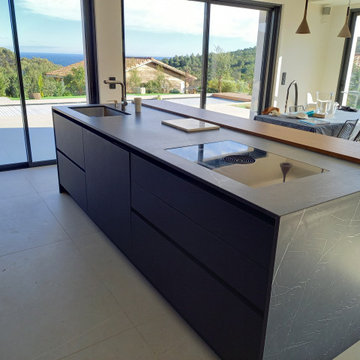
Zoom sur le grand plan de travail de l'ilot en marbre noir , permettant de cuisiné et de pouvoir discuté avec vos convives / familles mais aussi de profiter de la vue sympathique!
http://www.cuisineconnexion.fr/
http://www.cuisineconnexion.fr/

A large induction cooktop was located to a new peninsula with a hood located in the ceiling so as not to obstruct the view.
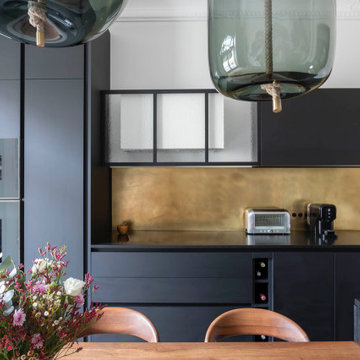
Cuisine en Fenix noir avec plan de travail en granit noir absolu, conçue et réalisée avec Diane de Sedouy. Photos Olivier Hallot
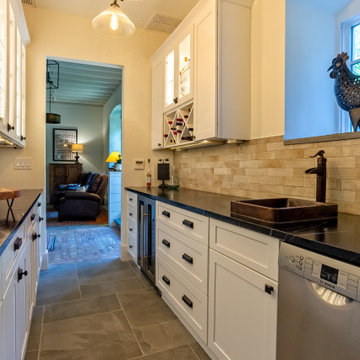
Restored Barn. White Shaker kitchen with rustic reclaimed wood Island. Large casement windows and professional appliances. Hood in front of windows.
Lofted ceilings. Speed oven. Very large porcelain tiles. extra large pendant lights.
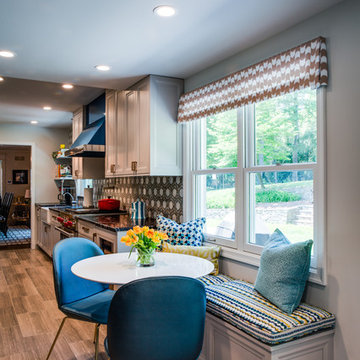
This multiple award-winning galley kitchen is a combination of thoughtful interior design and exceptional details. Featuring beautiful gray cabinets by Mouser Cabinetry, artful stone, appliances by Sub-Zero, and a beautiful custom bench. The amount of storage will surprise anyone with a big kitchen.
Kitchen with Grey Floor and Black Benchtop Design Ideas
9
