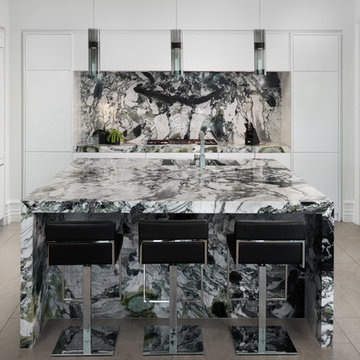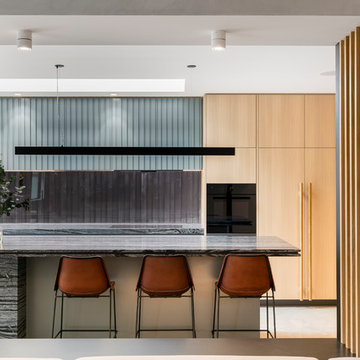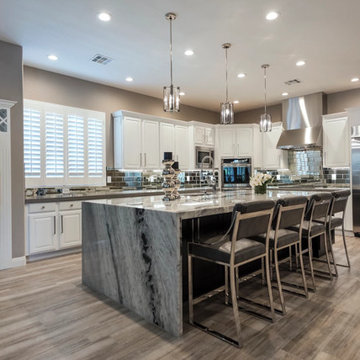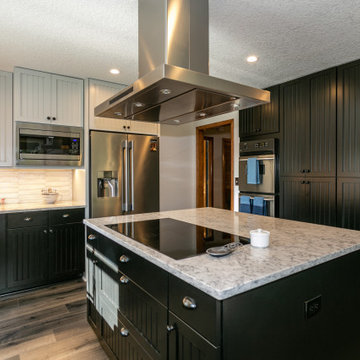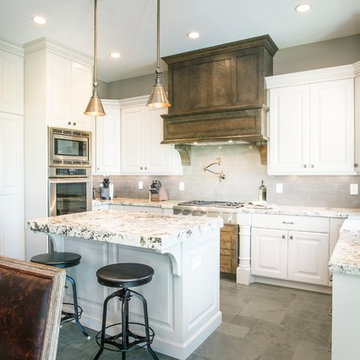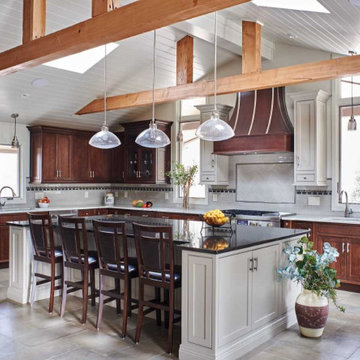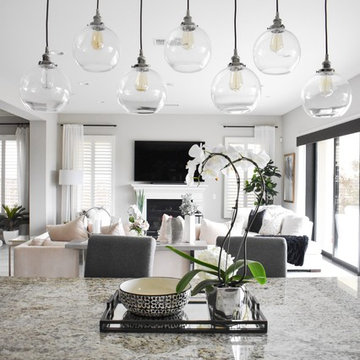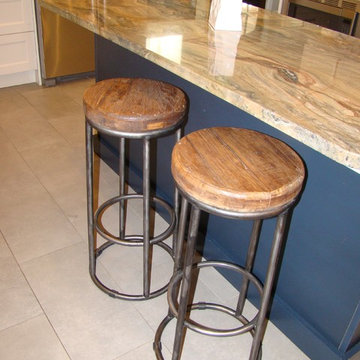Kitchen with Grey Floor and Multi-Coloured Benchtop Design Ideas
Refine by:
Budget
Sort by:Popular Today
81 - 100 of 3,922 photos
Item 1 of 3
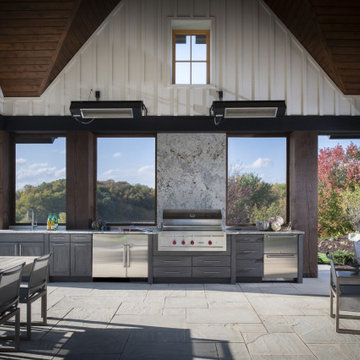
This spacious outdoor kitchen brings multi-season cooking, dining, and entertainment areas together in a space that seems to be at one with the rolling hills and expansive views of the countryside. The weathered graphite finish of the cabinetry pairs beautifully with the Douglas Fir Timber that surrounds, allowing the design to blend seamlessly into the beauty of the backyard.
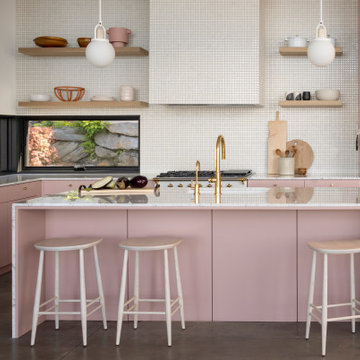
Small white tiles across the back wall of the kitchen create an interesting textural contrast with the smooth painted cabinetry. Interior design by Emily Knudsen Leland. Photography: Andrew Pogue Photography.
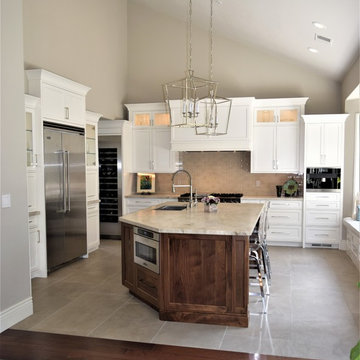
Removed cabs and appliances and reconfigured the space by eliminating the peninsula and adding a large island which will accommodate 5 stools for eating and entertaining. Included a window seat with storage that overlooks the backyard and pool area. Created a space for a built-in coffee maker as well a tall wine frig. The custom cabinets were built to provide the optimum in storage space and special features like a custom hood, lighted cabinets for display and even paper towel storage in the island. The wood for the island was all hand selected to give interest and anchor the space. The large pendants add the perfect compliment while allowing an airy feeling without being too heavy and bulky looking.
The window seat is the perfect place to relax with a beverage or stretch out and read.
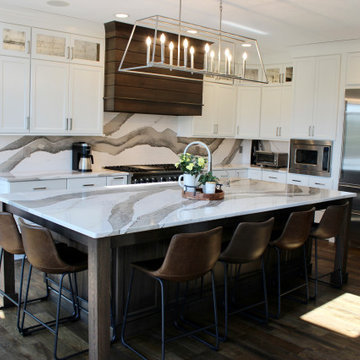
Kitchen remodel in Bettendorf, Iowa Quad Cities with Amish-built cabinets in a combination of "Warm White" paint and quarter sawn White Oak in a "Charcoal" stain". Skara Brae Cambria Quartz, Paramount Stockbridge Oak Gingerbread flooring, and Viking Appliances also featured. Design, materials, and complete start to finish remodel by Village Home Stores.

The Twin Peaks Passive House + ADU was designed and built to remain resilient in the face of natural disasters. Fortunately, the same great building strategies and design that provide resilience also provide a home that is incredibly comfortable and healthy while also visually stunning.
This home’s journey began with a desire to design and build a house that meets the rigorous standards of Passive House. Before beginning the design/ construction process, the homeowners had already spent countless hours researching ways to minimize their global climate change footprint. As with any Passive House, a large portion of this research was focused on building envelope design and construction. The wall assembly is combination of six inch Structurally Insulated Panels (SIPs) and 2x6 stick frame construction filled with blown in insulation. The roof assembly is a combination of twelve inch SIPs and 2x12 stick frame construction filled with batt insulation. The pairing of SIPs and traditional stick framing allowed for easy air sealing details and a continuous thermal break between the panels and the wall framing.
Beyond the building envelope, a number of other high performance strategies were used in constructing this home and ADU such as: battery storage of solar energy, ground source heat pump technology, Heat Recovery Ventilation, LED lighting, and heat pump water heating technology.
In addition to the time and energy spent on reaching Passivhaus Standards, thoughtful design and carefully chosen interior finishes coalesce at the Twin Peaks Passive House + ADU into stunning interiors with modern farmhouse appeal. The result is a graceful combination of innovation, durability, and aesthetics that will last for a century to come.
Despite the requirements of adhering to some of the most rigorous environmental standards in construction today, the homeowners chose to certify both their main home and their ADU to Passive House Standards. From a meticulously designed building envelope that tested at 0.62 ACH50, to the extensive solar array/ battery bank combination that allows designated circuits to function, uninterrupted for at least 48 hours, the Twin Peaks Passive House has a long list of high performance features that contributed to the completion of this arduous certification process. The ADU was also designed and built with these high standards in mind. Both homes have the same wall and roof assembly ,an HRV, and a Passive House Certified window and doors package. While the main home includes a ground source heat pump that warms both the radiant floors and domestic hot water tank, the more compact ADU is heated with a mini-split ductless heat pump. The end result is a home and ADU built to last, both of which are a testament to owners’ commitment to lessen their impact on the environment.
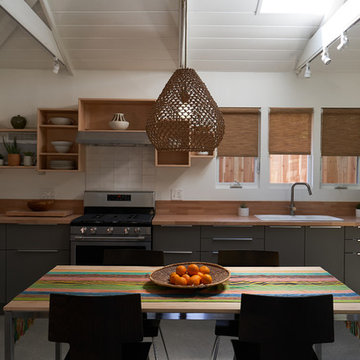
The studio has an open plan layout with natural light filtering the space with skylights and french doors to the outside. The kitchen is open to the living area and has plenty of storage. The open shelving is a playful arrangement of boxes on the wall. It also disguises the A/C unit!
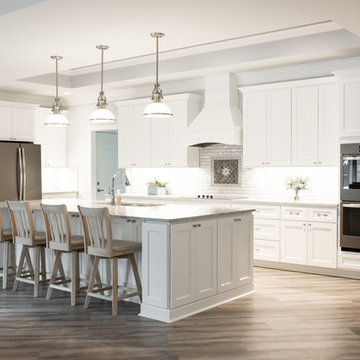
This kitchen features a 10 1/2 foot by 5 foot island with LG Viatera Everest Quartz and white maple cabinets. The homeowner easily fit a triple-bowl sink in her island to help her dishwashing. One of her favorite parts of the kitchen is the tile detail above the cooktop!
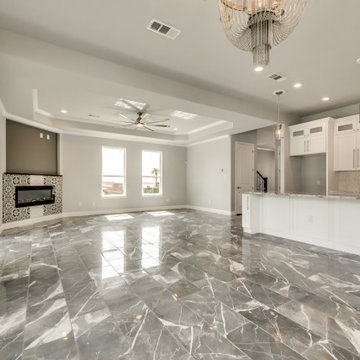
It’s a complete kitchen remodeling with a dining area design. Shaker style custom paints white solid wood cabinet with soft close. One Custom made Island with custom paint. The flooring was porcelain Gray and white color. We used ceramic tiles for the white backsplash. We used Quartz white countertop with under mount sink. The appliance finish was stainless steel to match the design and the final look. The result was an open, modern kitchen with good flow and function.
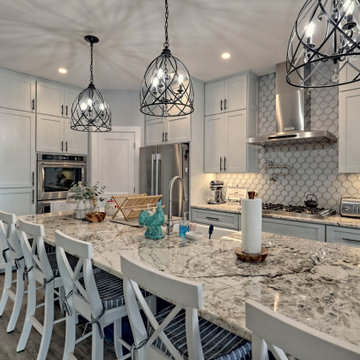
This custom home beautifully blends craftsman, modern farmhouse, and traditional elements together. The Craftsman style is evident in the exterior siding, gable roof, and columns. The interior has both farmhouse touches (barn doors) and transitional (lighting and colors).
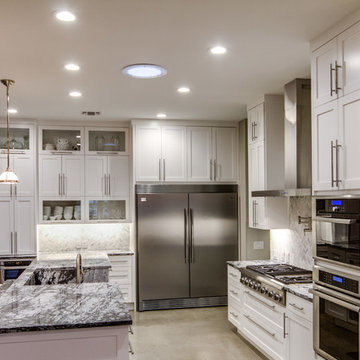
Four Walls Photography
Raised dishwasher and trash drawer make kitchen use possible for mobility impaired occupant, open floor plan, wide aisles and polished concrete floors make it very barrier free.
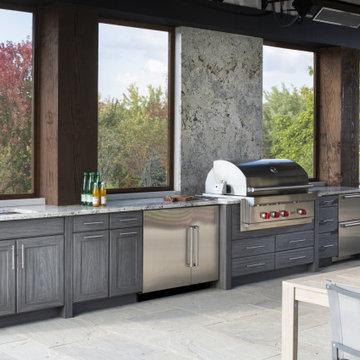
Screens were built into the design in order to allow the homeowners to enjoy the freshness of the outdoors, while avoiding any leaves or bugs!
Kitchen with Grey Floor and Multi-Coloured Benchtop Design Ideas
5
