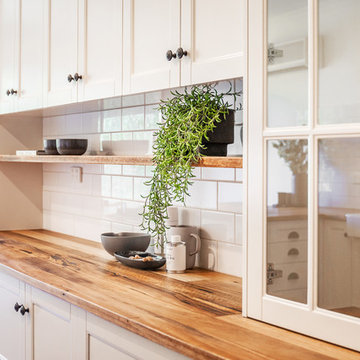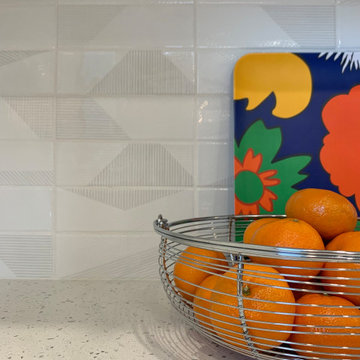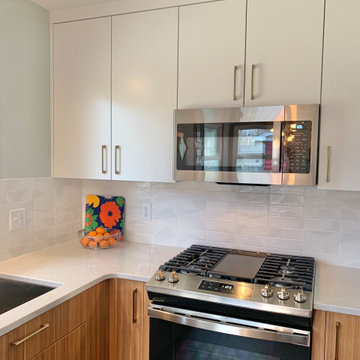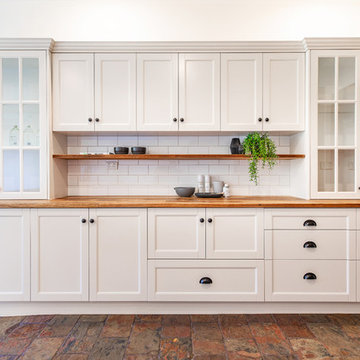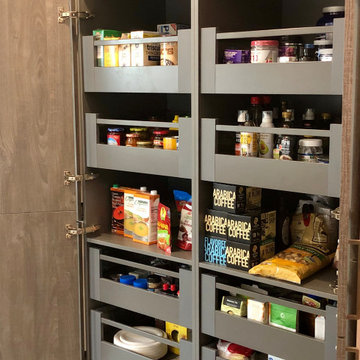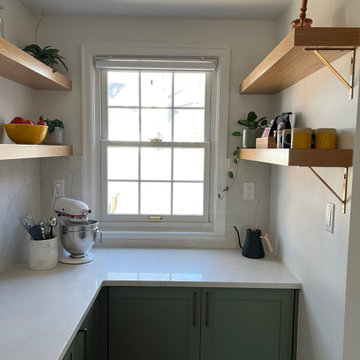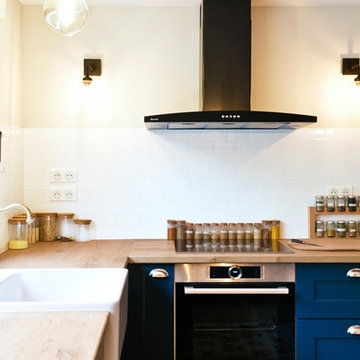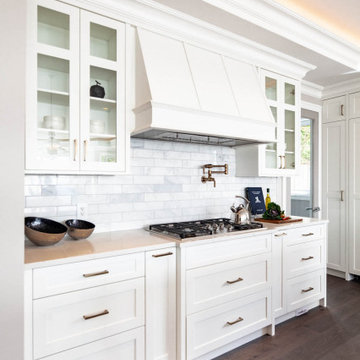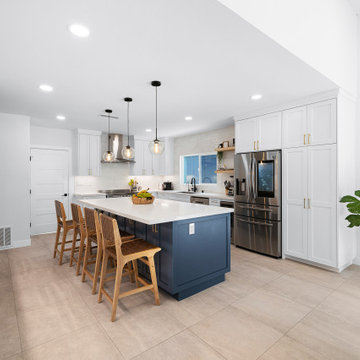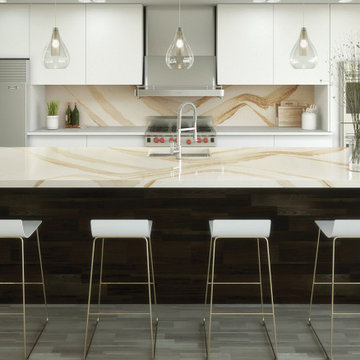Kitchen with Grey Floor and Yellow Benchtop Design Ideas
Refine by:
Budget
Sort by:Popular Today
21 - 40 of 276 photos
Item 1 of 3
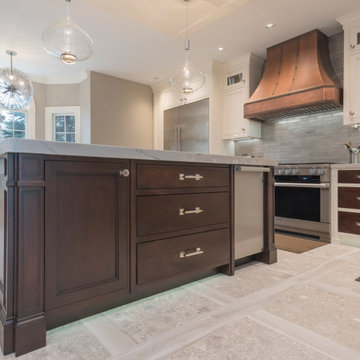
Besides the subtle details in the panels, cabinetry, mullion doors, and island ceiling, this modern white kitchen is more interesting through the combination of materials and colors. Like the addition of a dark mahogany stained island, shelves and drawer fronts, the stainless steel appliances and a copper hood. Plenty of details to keep you interested and engaged.
For more kitchens visit our website wlkitchenandhome.com
.
.
.
.
.
#kitchenmanufacture #kitchenideas #luxurydesign #luxurykitchens #bespokekitchens #bespokekitchendesign #beautifulkitchens #spaciouskitchens #whitedesign #whitekitchen #designhomes #cozyhome #newjerseyhomes #mansionkitchens #njmansion #njhomes #homeremodel #luxuryhomes #luxuryinteriors #contemporarykitchen #njkitchens #kitchensnewyork #nyckitchen #njcabinets #millworkInstallation #kitchenisland #njkitchenrenovation #kitchenhoods #rangehood
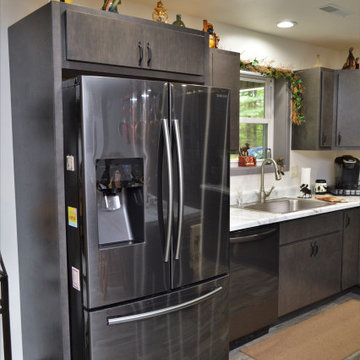
Cabinet Brand: BaileyTown USA Select
Wood Species: Maple
Cabinet Finish: Slate
Door Style: Mission Standard Overlay
Counter tops: Laminate, Modern edge detail, Coved back splash, Calacatta Marble color
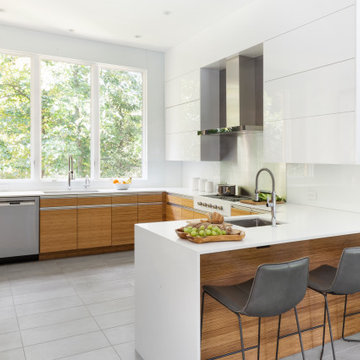
A convergence of sleek contemporary style and organic elements culminate in this elevated esthetic. High gloss white contrasts with sustainable bamboo veneers, run horizontally, and stained a warm matte caramel color. The showpiece is the 3” bamboo framing around the tall units, engineered in strips that perfectly align with the breaks in the surrounding cabinetry. So as not to clutter the clean lines of the flat panel doors, the white cabinets open with touch latches, most of which have lift-up mechanisms. Base cabinets have integrated channel hardware in stainless steel, echoing the appliances. Storage abounds, with such conveniences as tray partitions, corner swing-out lazy susans, and assorted dividers and inserts for the profusion of large drawers.
Pure white quartz countertops terminate in a waterfall end at the peninsula, where there’s room for three comfortable stools under the overhang. A unique feature is the execution of the cooktop: it’s set flush into the countertop, with a fascia of quartz below it; the cooktop’s knobs are set into that fascia. To assure a clean look throughout, the quartz is continued onto the backsplashes, punctuated by a sheet of stainless steel behind the rangetop and hood. Serenity and style in a hardworking space.
This project was designed in collaboration with Taylor Viazzo Architects.
Photography by Jason Taylor, R.A., AIA.
Written by Paulette Gambacorta, adapted for Houzz
Bilotta Designer: Danielle Florie
Architect: Taylor Viazzo Architects
Photographer: Jason Taylor, R.A., AIA

Кухня в скандинавском стиле. Подвесные шкафчики, серый фасад, круглый обеденный стол, лампа над столом, плитка на фартуке кабанчик.
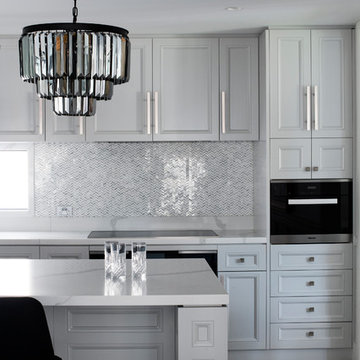
The kitchen may be the workhorse of the home, but that doesn’t mean it can’t be glamorous! Crisp neutrals on the cabinetry, benches and walls allow the three-tier chandelier to pop in this entertainer’s haven.
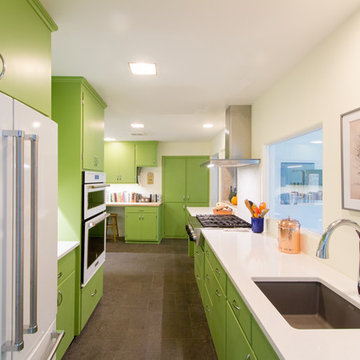
Prep sink on opposite side of the kitchen from the main sink is in close proximity to cooking area. The framed print is a nod the homes architect and his more famous work.
Photographed by Justin Bacon
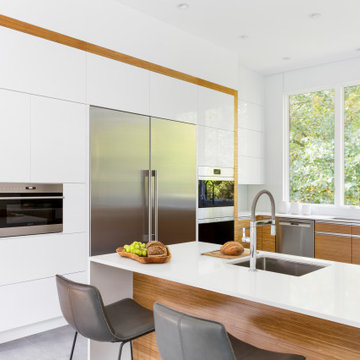
A convergence of sleek contemporary style and organic elements culminate in this elevated esthetic. High gloss white contrasts with sustainable bamboo veneers, run horizontally, and stained a warm matte caramel color. The showpiece is the 3” bamboo framing around the tall units, engineered in strips that perfectly align with the breaks in the surrounding cabinetry. So as not to clutter the clean lines of the flat panel doors, the white cabinets open with touch latches, most of which have lift-up mechanisms. Base cabinets have integrated channel hardware in stainless steel, echoing the appliances. Storage abounds, with such conveniences as tray partitions, corner swing-out lazy susans, and assorted dividers and inserts for the profusion of large drawers.
Pure white quartz countertops terminate in a waterfall end at the peninsula, where there’s room for three comfortable stools under the overhang. A unique feature is the execution of the cooktop: it’s set flush into the countertop, with a fascia of quartz below it; the cooktop’s knobs are set into that fascia. To assure a clean look throughout, the quartz is continued onto the backsplashes, punctuated by a sheet of stainless steel behind the rangetop and hood. Serenity and style in a hardworking space.
This project was designed in collaboration with Taylor Viazzo Architects.
Photography by Jason Taylor, R.A., AIA.
Written by Paulette Gambacorta, adapted for Houzz
Bilotta Designer: Danielle Florie
Architect: Taylor Viazzo Architects
Photographer: Jason Taylor, R.A., AIA
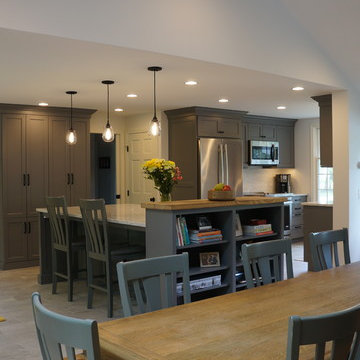
Open concept kitchen with seating area, open to farmhouse table great room.
Photos by SJIborra
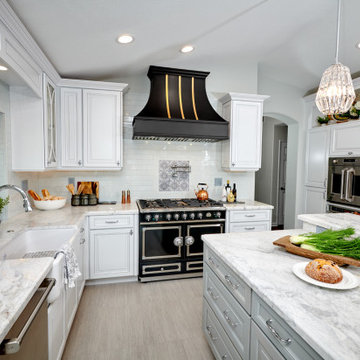
The owner of this home wished to transform this builder basic home to a European treasure. Having traveled the world, moved from San Francisco and now living in wine country she knew that she wanted to celebrate The charm of France complete with an French range, luxury refrigerator and wine cooler. The design process was a collaboration with the home owner, designer and contractor.
.
Kitchen with Grey Floor and Yellow Benchtop Design Ideas
2
