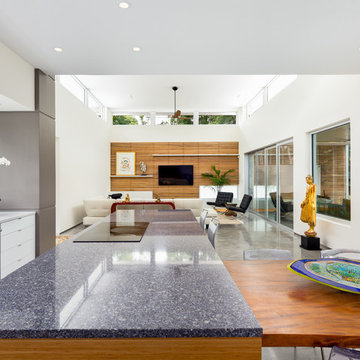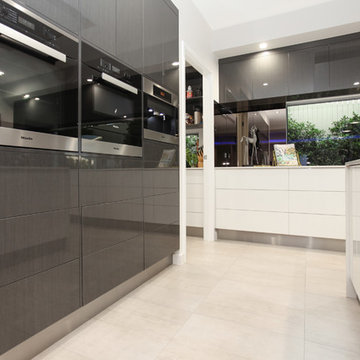Kitchen with Grey Floor Design Ideas
Refine by:
Budget
Sort by:Popular Today
181 - 200 of 8,385 photos
Item 1 of 3

The only thing that stayed was the sink placement and the dining room location. Clarissa and her team took out the wall opposite the sink to allow for an open floorplan leading into the adjacent living room. She got rid of the breakfast nook and capitalized on the space to allow for more pantry area.

This 1990's home, located in North Vancouver's Lynn Valley neighbourhood, had high ceilings and a great open plan layout but the decor was straight out of the 90's complete with sponge painted walls in dark earth tones. The owners, a young professional couple, enlisted our help to take it from dated and dreary to modern and bright. We started by removing details like chair rails and crown mouldings, that did not suit the modern architectural lines of the home. We replaced the heavily worn wood floors with a new high end, light coloured, wood-look laminate that will withstand the wear and tear from their two energetic golden retrievers. Since the main living space is completely open plan it was important that we work with simple consistent finishes for a clean modern look. The all white kitchen features flat doors with minimal hardware and a solid surface marble-look countertop and backsplash. We modernized all of the lighting and updated the bathrooms and master bedroom as well. The only departure from our clean modern scheme is found in the dressing room where the client was looking for a more dressed up feminine feel but we kept a thread of grey consistent even in this more vivid colour scheme. This transformation, featuring the clients' gorgeous original artwork and new custom designed furnishings is admittedly one of our favourite projects to date!

Beautiful updated kitchen with a twist of transitional and traditional features!

A 2005 built Cape Canaveral condo updated to 2021 Coastal Chic with a new Tarra Bianca granite countertop. Accented with blue beveled glass backsplash, fresh white cabinets and new stainless steel appliances. Freshly painted Agreeable Gray walls, new Dorchester laminate plank flooring and blue rolling island further compliment the beautiful new countertop and gorgeous backsplash.

Tracy, one of our fabulous customers who last year undertook what can only be described as, a colossal home renovation!
With the help of her My Bespoke Room designer Milena, Tracy transformed her 1930's doer-upper into a truly jaw-dropping, modern family home. But don't take our word for it, see for yourself...

" The project involved removing a section of the load-bearing wall to open up the kitchen and adding a stylish island for additional functionality. We installed new countertops and cabinets, offering a wide range of elegant materials. A dedicated pantry area was also included to optimize storage. The end result was a beautiful and efficient kitchen that exceeded the homeowner's expectations.

Ipotesi di progetto cucina con isola in finiture pregiate, isola finitura cannettato, come da mood board e armadi con ante rientranti

The juxtaposition of soft texture and feminine details against hard metal and concrete finishes. Elements of floral wallpaper, paper lanterns, and abstract art blend together to create a sense of warmth. Soaring ceilings are anchored by thoughtfully curated and well placed furniture pieces. The perfect home for two.

Attention transformation spectaculaire !!
Cette cuisine est superbe, c’est vraiment tout ce que j’aime :
De belles pièces comme l’îlot en céramique effet marbre, la cuve sous plan, ou encore la hotte très large;
De la technologie avec la TV motorisée dissimulée dans son bloc et le puit de lumière piloté directement de son smartphone;
Une association intemporelle du blanc et du bois, douce et chaleureuse.
On se sent bien dans cette spacieuse cuisine, autant pour cuisiner que pour recevoir, ou simplement, prendre un café avec élégance.
Les travaux préparatoires (carrelage et peinture) ont été réalisés par la société ANB. Les photos ont été réalisées par Virginie HAMON.
Il me tarde de lire vos commentaires pour savoir ce que vous pensez de cette nouvelle création.
Et si vous aussi vous souhaitez transformer votre cuisine en cuisine de rêve, contactez-moi dès maintenant.

The Modern Chic kitchen has a custom floating ceiling, double islands with marble waterfall edge countertops, pendant lighting, and white kitchen cabinets.
Kitchen with Grey Floor Design Ideas
10









