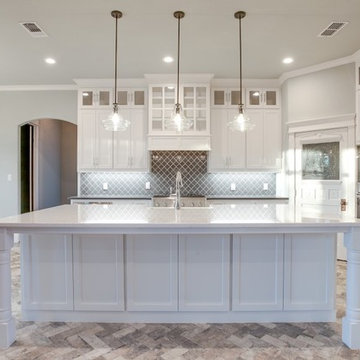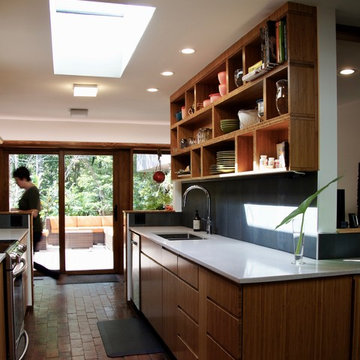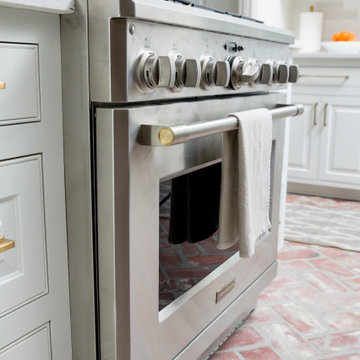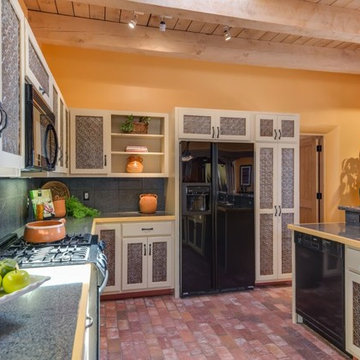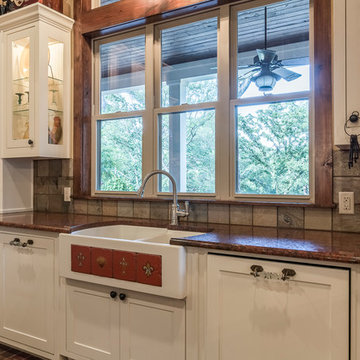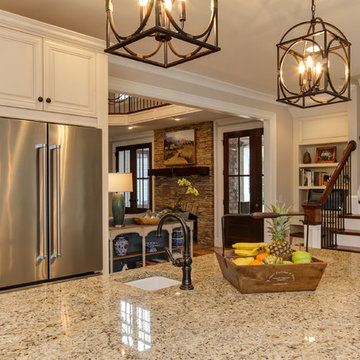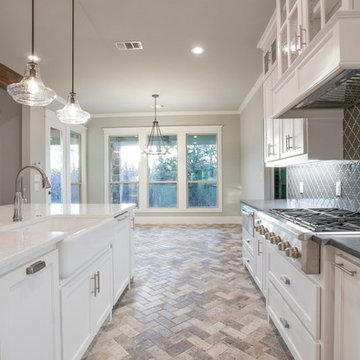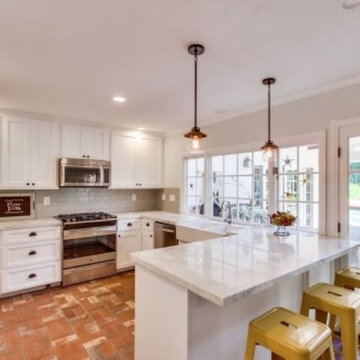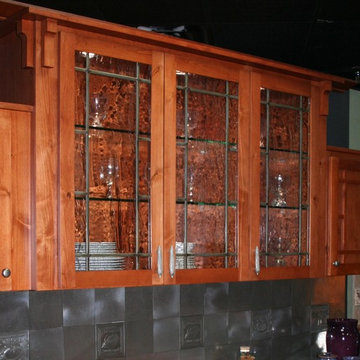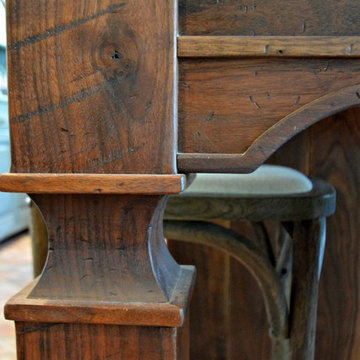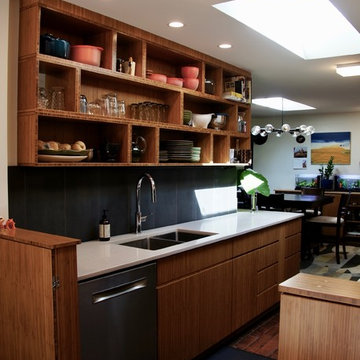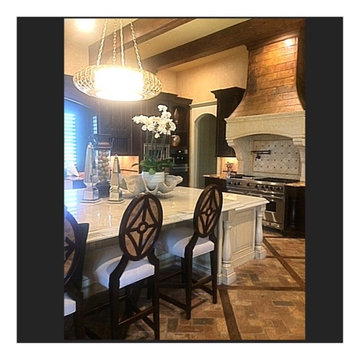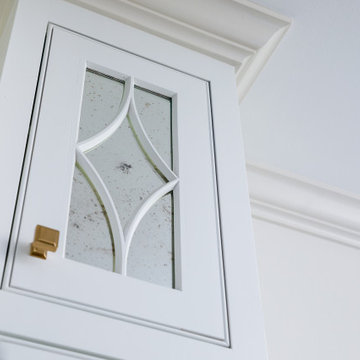Kitchen with Grey Splashback and Brick Floors Design Ideas
Refine by:
Budget
Sort by:Popular Today
61 - 80 of 142 photos
Item 1 of 3
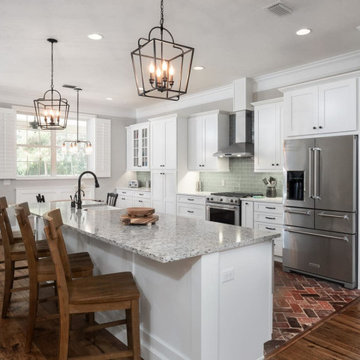
All white Kitchen with Stainless Steel Appliances and Marble Countertop. Multi-Color Brick Flooring in Kitchen.
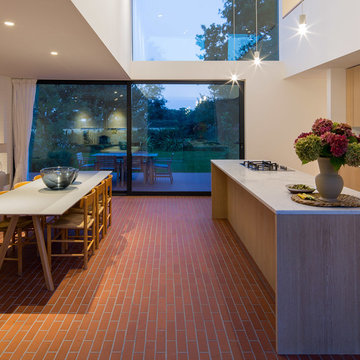
The modern open plan kitchen/dining space enjoys a lovely garden view through large-glazing sliding doors. The brick slip flooring provides a nice contrast to the neutral tones of the walls and furniture. The area enjoys plenty of light from the double height space above.
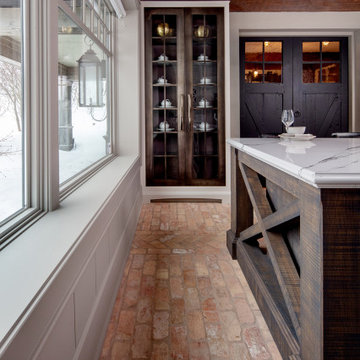
Everything about this striking space says "Modern Muskoka". From the band saw texture and X-detailing on the White Oak island, to the refreshing marbled white quartz countertop, to the traditional detailing in the moulding and mullions, to the spacious design - perfect for cozy meals in the kitchen or preparing for a large dinner down by the lake. The custom wooden range hood is a dramatic but cohesive focal point, and the two-tone cabinets ensure you don't miss the intricate details of either half of the space. Clever storage solutions can be found throughout this kitchen, all in streamlined, practical ways that add to the design, rather than distracting from it. This is truly the ideal retreat for cottage dwellers in northern Ontario.
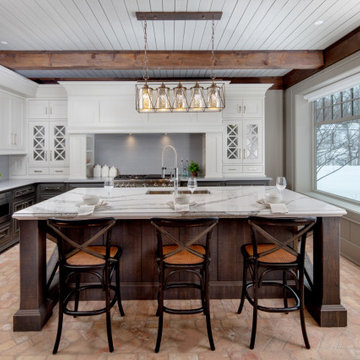
Everything about this striking space says "Modern Muskoka". From the band saw texture and X-detailing on the White Oak island, to the refreshing marbled white quartz countertop, to the traditional detailing in the moulding and mullions, to the spacious design - perfect for cozy meals in the kitchen or preparing for a large dinner down by the lake. The custom wooden range hood is a dramatic but cohesive focal point, and the two-tone cabinets ensure you don't miss the intricate details of either half of the space. Clever storage solutions can be found throughout this kitchen, all in streamlined, practical ways that add to the design, rather than distracting from it. This is truly the ideal retreat for cottage dwellers in northern Ontario.
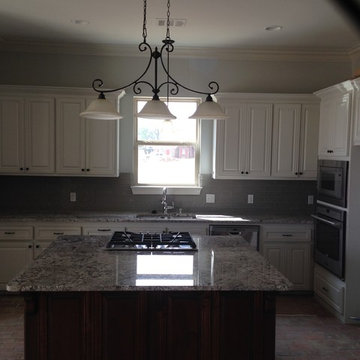
3CM Bianco Antico Granite
Eased Edge
Stainless Steel Appliances
50X50 Dakota Undermounted Sink
Drop-in Cooktop
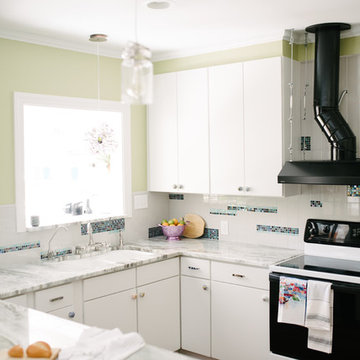
Kitchen After- We fully remodeled the kitchen including new cabinets, granite countertops, new backsplash with subway tile and glass inlay. All new lighting, removing the small door and installing a custom glass barn door.
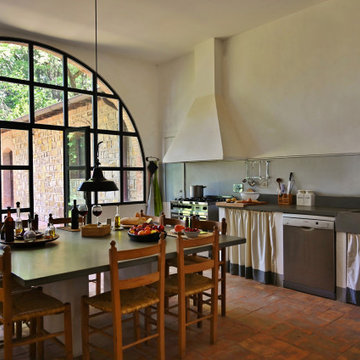
La cucina al piano terra. Al centro dello spazio è stato realizzato una grande tavolo da pranzo con il piano quadrato in pietra serena. La vetrata ad arco realizzata su misura affaccia sul grande giardino esterno accessibile dalla porta a vetri.
Kitchen with Grey Splashback and Brick Floors Design Ideas
4
