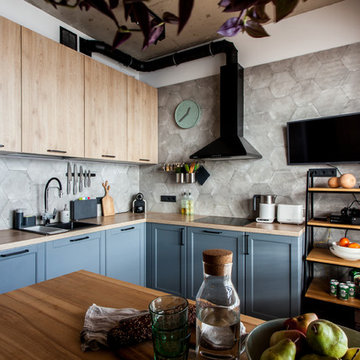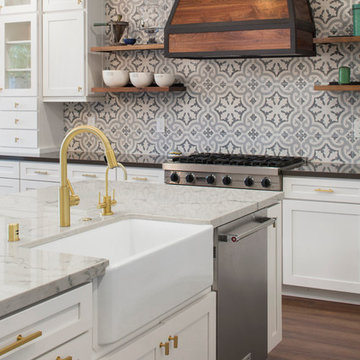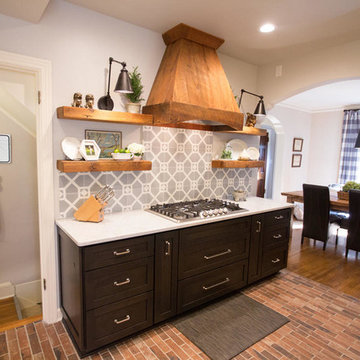Kitchen with Grey Splashback and Cement Tile Splashback Design Ideas
Refine by:
Budget
Sort by:Popular Today
21 - 40 of 2,756 photos
Item 1 of 3
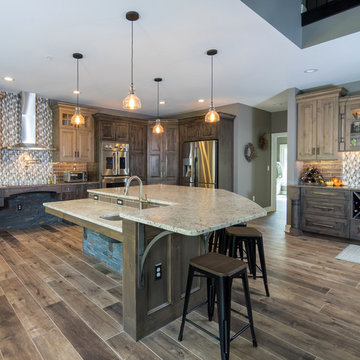
This rustic style kitchen design was created as part of a new home build to be fully wheelchair accessible for an avid home chef. This amazing design includes state of the art appliances, distressed kitchen cabinets in two stain colors, and ample storage including an angled corner pantry. The range and sinks are all specially designed to be wheelchair accessible, and the farmhouse sink also features a pull down faucet. The island is accented with a stone veneer and includes ample seating. A beverage bar with an undercounter wine refrigerator and the open plan design make this perfect place to entertain.
Linda McManus

Stunning Asian-inspired kitchen featuring Sub-Zero and Wolf appliances, light wood cabinetry, Wolf convection ovens, Wolf warming drawers, Sub-Zero refrigeration, Sub-Zero wine storage, countertop deep fryer, steamer, griddle and more. See this kitchen and test drive the appliances at Clarke in Milford, MA, right off Route 495. http://www.clarkecorp.com.

Cuisine en béton ciré, cuisine contemporaine et épurée, ouverte en L
placards Ikea peints en gris clair, plan de travail et ilot en béton ciré gris clair
carreaux de ciment motif géométrique
suspensions ampoules
vue sur l'escalier contemporain en métal et bois peint
parquet en chêne huilé
tabourets de bar type industriel
Photo Meero

This 1960s home was in original condition and badly in need of some functional and cosmetic updates. We opened up the great room into an open concept space, converted the half bathroom downstairs into a full bath, and updated finishes all throughout with finishes that felt period-appropriate and reflective of the owner's Asian heritage.
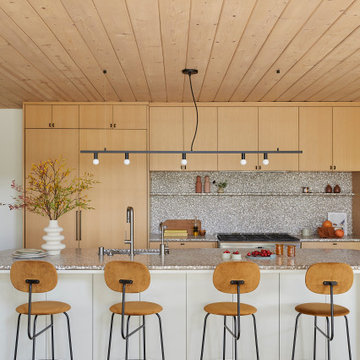
This 1960s home was in original condition and badly in need of some functional and cosmetic updates. We opened up the great room into an open concept space, converted the half bathroom downstairs into a full bath, and updated finishes all throughout with finishes that felt period-appropriate and reflective of the owner's Asian heritage.
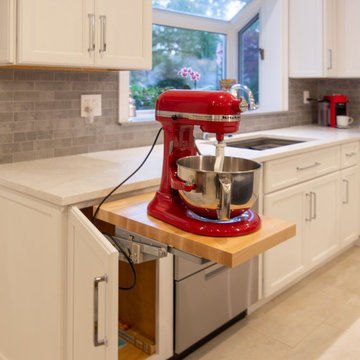
This Dark Blue painted oak island makes a bold statement grounded by the white shaker cabinets in this transitional kitchen remodel. In this design, we found a home for all the many cooking appliances the customer loves to use. Design thru build was carefully planned and managed by our team
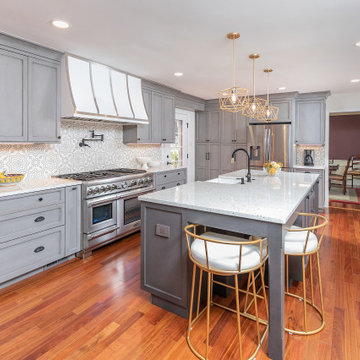
This beautiful kitchen features custom Euro (Frameless) style cabinetry by Mouser Centra. Light grey stained cherry cabinets on Perimeter, dark grey stained cherry cabinets on Island. Cement Tile on Backsplash. Hardware by Emtek. The soffit could not be eliminated, so a hidden pipe chase was created on all of the wall cabinets and hood on the range wall. A pop-out outlet by Legrand in a complimentary color was placed on either side of the island. A pull-out mixer lift was placed on the back of the island, with an electrical outlet inside the cabinet. A plug mold was used under the wall cabinets to give the backsplash a seamless look. A pull-out utensil storage cabinet was placed next to the range. The farm sink is located in the island. The island has seating for two.

Contemporary Italian kitchen cabinet in resin by Zampieri Cucine. Resin is hand-applied to create a rustic and yet sleek look. Lots of storage space with custom shelving.

Wall with side-by-side refrigerator with external water dispenser, mini wine fridge, and microwave with lightweight concrete countertops.

Our overall design concept for the renovation of this space was to optimize the functional space for a family of five and accentuate the existing window. In the renovation, we eliminated a huge centrally located kitchen island which acted as an obstacle to the feeling of the space and focused on creating an elegant and balanced plan promoting movement, simplicity and precisely executed details. We held strong to having the kitchen cabinets, wherever possible, float off the floor to give the subtle impression of lightness avoiding a bottom heavy look. The cabinets were painted a pale tinted green to reduce the empty effect of light flooding a white kitchen leaving a softness and complementing the gray tiles.
To integrate the existing dining room with the kitchen, we simply added some classic dining chairs and a dynamic light fixture, juxtaposing the geometry of the boxy kitchen with organic curves and triangular lights to balance the clean design with an inviting warmth.

The cabinets are a grey painted wood with custom routed pulls that triangulate to taper. The countertops in the space are a juxtaposition of concrete-effect dekton along with a 4” thick live-edge walnut slab.
Kitchen with Grey Splashback and Cement Tile Splashback Design Ideas
2
