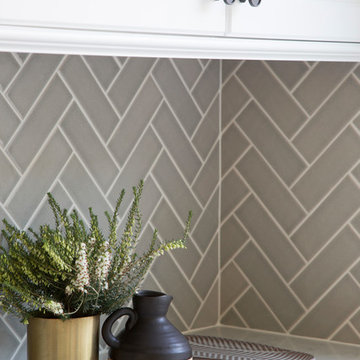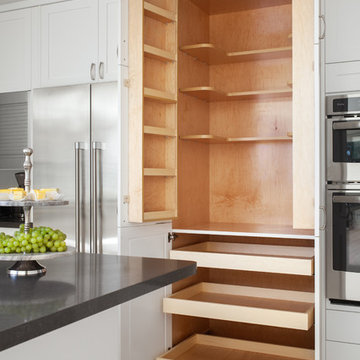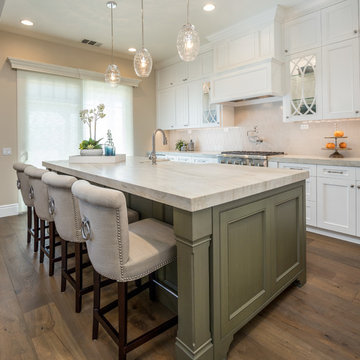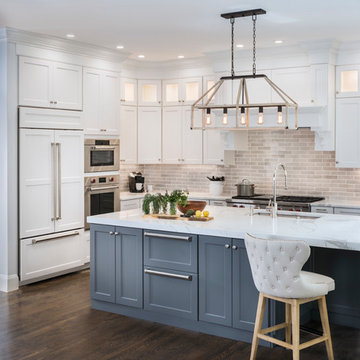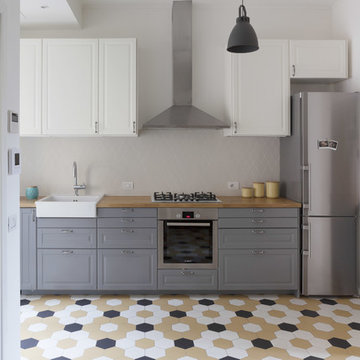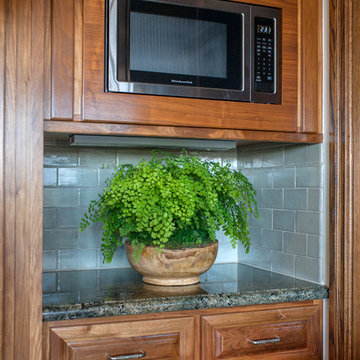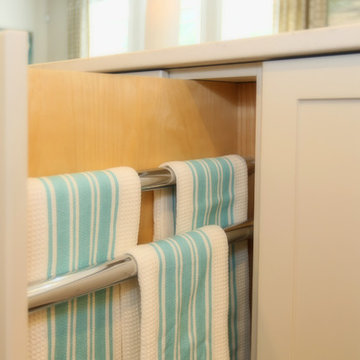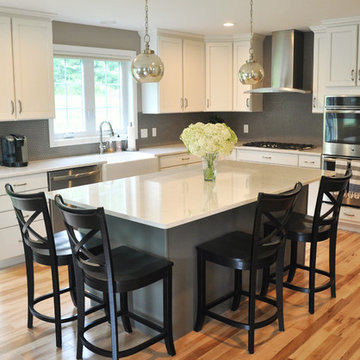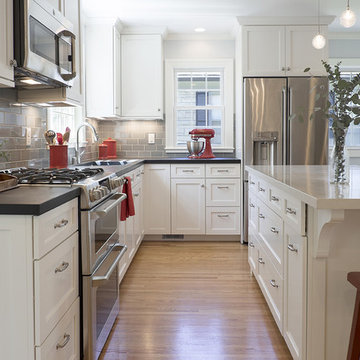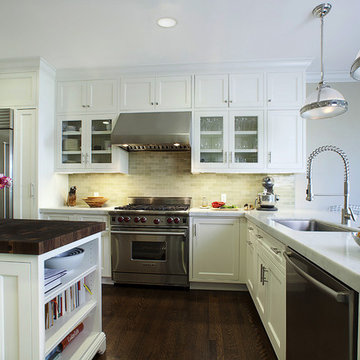Kitchen with Grey Splashback and Ceramic Splashback Design Ideas
Refine by:
Budget
Sort by:Popular Today
161 - 180 of 31,479 photos
Item 1 of 3
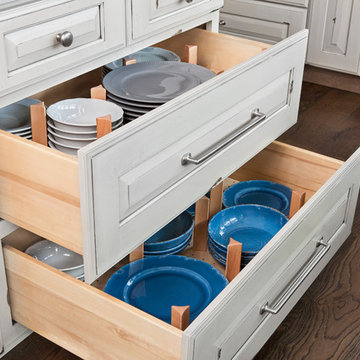
Photo courtesy of Jim McVeigh. Dura Supreme Bella Heritage F. Photography by Beth Singer.
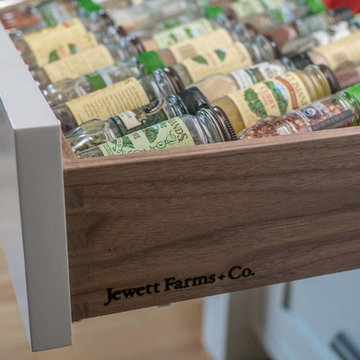
Spice organization has never been so pretty. This walnut drawer provides easy access to all the spices.
Photography by Eric Roth
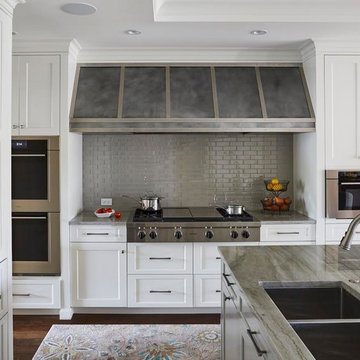
Custom Zinc Range Hood
Panels: Zinc with darkened patina finish
Strips and banding: stainless steel bars with a brushed finish
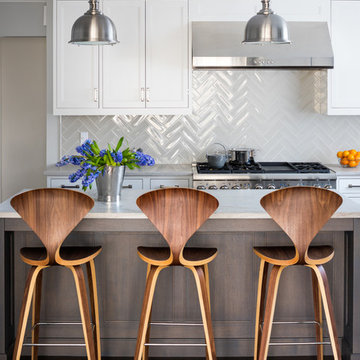
A young family moving from NYC to their first home in Westchester County found this delightful colonial in Larchmont New York. Studio Dearborn teamed up with Classic Construction Group to redesign space. They stole four feet from the adjacent family room to accommodate a new, classic white kitchen open to the family room. Kitchen design and custom cabinetry by Studio Dearborn. The inset cabinetry in Benjamin Moore White Heron is crafted from solid maple. The island is crafted from Rift sawn oak in a custom charcoal stain. White Macauba countertops give a soft earthy ambiance to the room. Cherner style stools are walnut veneer.
Contractor, Classic Construction Group. White Macauba countertops by Rye Marble and Stone. Appliances by Thermador; Cabinetry color: Benjamin Moore White Heron. Hardware by Hickory Hardware Studio collection. Backsplash tile by Adex Liso in Surf Gray. Photography Adam Kane Macchia.
cchia.
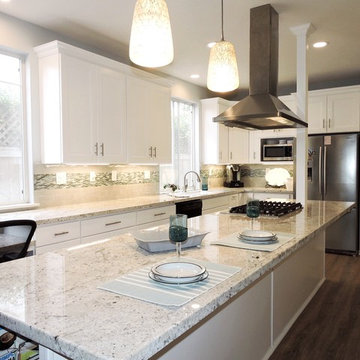
This bright white and gray kitchen is ocean close. The sea glass deco tile and light blue walls are a nod to the beach while the extra long island provides seating for 5 and ample surface for baking with grandkids.

This beautiful lakefront home designed by MossCreek features a wide range of design elements that work together perfectly. From it's Arts and Craft exteriors to it's Cowboy Decor interior, this ultimate lakeside cabin is the perfect summer retreat.
Designed as a place for family and friends to enjoy lake living, the home has an open living main level with a kitchen, dining room, and two story great room all sharing lake views. The Master on the Main bedroom layout adds to the livability of this home, and there's even a bunkroom for the kids and their friends.
Expansive decks, and even an upstairs "Romeo and Juliet" balcony all provide opportunities for outdoor living, and the two-car garage located in front of the home echoes the styling of the home.
Working with a challenging narrow lakefront lot, MossCreek succeeded in creating a family vacation home that guarantees a "perfect summer at the lake!". Photos: Roger Wade
Kitchen with Grey Splashback and Ceramic Splashback Design Ideas
9

