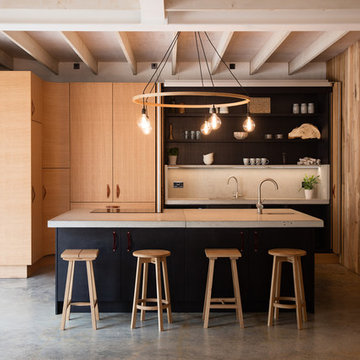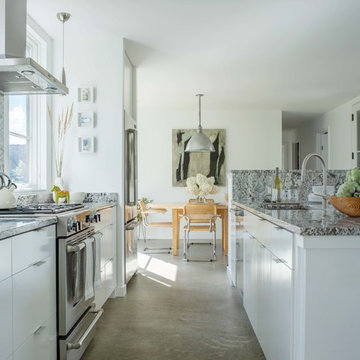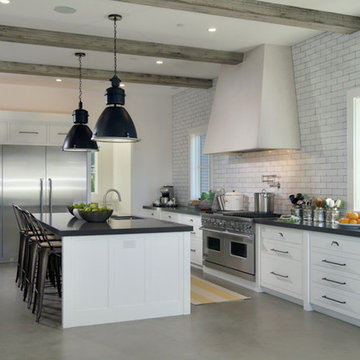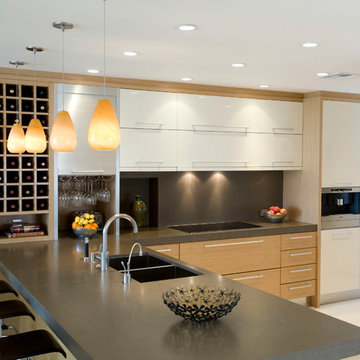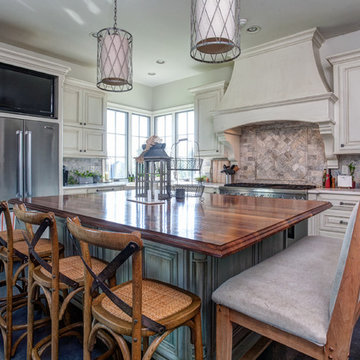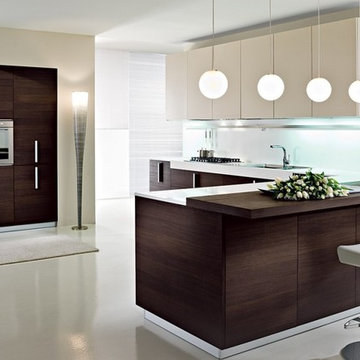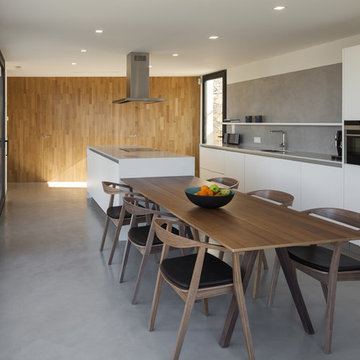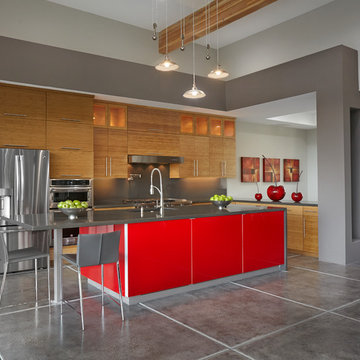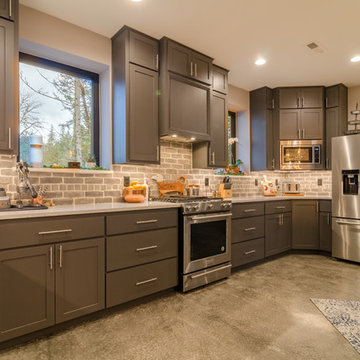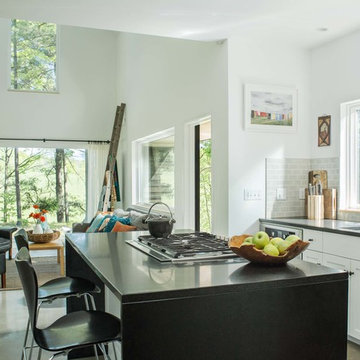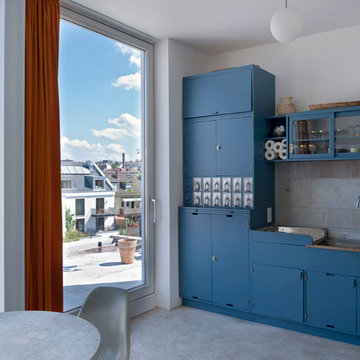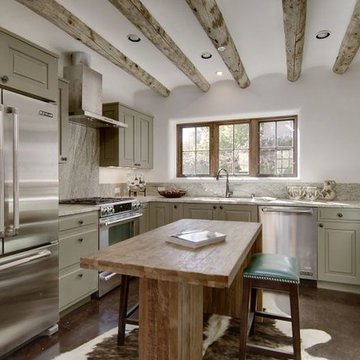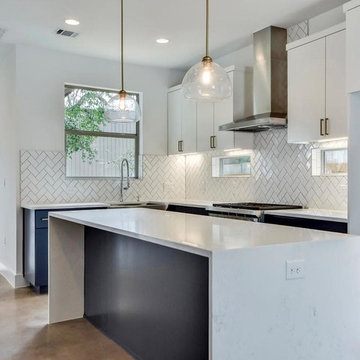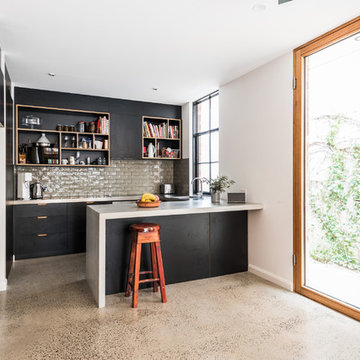Kitchen with Grey Splashback and Concrete Floors Design Ideas
Refine by:
Budget
Sort by:Popular Today
141 - 160 of 3,153 photos
Item 1 of 3

La madera de la cocina nos tiene enamoradas, conseguir superficies tan cálidas en un espacio normalmente tan frio nos encantó! Una buena disposición de sus elementos consigue disimular que se trata de la cocina dentro del salón-comedor.
De nuevo, buscábamos contrastes y elegimos el microcemento como base de esta cálida cocina. Paredes grises nos hacen destacar el mobiliario, y suelo negro contrasta con el parquet de roble natural de lamas paralelas del resto de la vivienda.
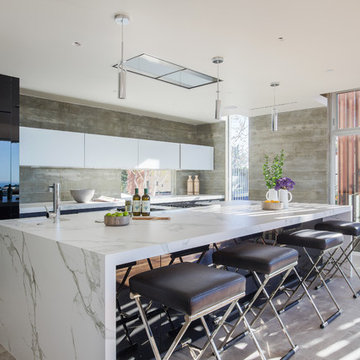
DEKTON ISLAND, LARGE GRAY FORMAT TILE, BLACK AND WHTIE HIGH GLOSS CABINETS. FLUSH MOUNT VENT HOOD, CONCRETE BLOCK BACKSPLASH

This 2,500 square-foot home, combines the an industrial-meets-contemporary gives its owners the perfect place to enjoy their rustic 30- acre property. Its multi-level rectangular shape is covered with corrugated red, black, and gray metal, which is low-maintenance and adds to the industrial feel.
Encased in the metal exterior, are three bedrooms, two bathrooms, a state-of-the-art kitchen, and an aging-in-place suite that is made for the in-laws. This home also boasts two garage doors that open up to a sunroom that brings our clients close nature in the comfort of their own home.
The flooring is polished concrete and the fireplaces are metal. Still, a warm aesthetic abounds with mixed textures of hand-scraped woodwork and quartz and spectacular granite counters. Clean, straight lines, rows of windows, soaring ceilings, and sleek design elements form a one-of-a-kind, 2,500 square-foot home

The Kitchen and storage area in this ADU is complete and complimented by using flat black storage space stainless steel fixtures. And with light colored counter tops, it provides a positive, uplifting feel.
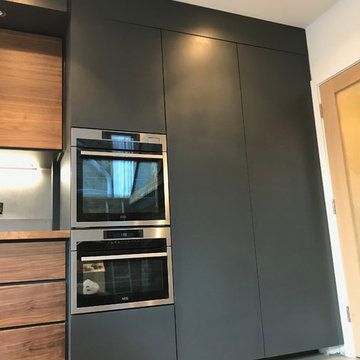
Full height larder cupboards, concealing gas combination boiler and underfloor heating fittings. Door fronts hand finished with aluminium skins painted to a flat matt RAL 7016 Anthracite Grey.
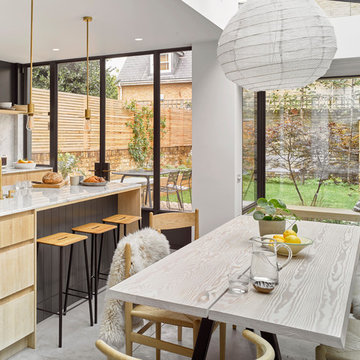
Mondrian steel patio doors were used on the rear of this property, the slim metal framing was used to maximise glass to this patio door, maintaining the industrial look while allowing maximum light to pass through. The minimal steel section finished in white supported the structural glass roof allowing light to ingress through the room.
Kitchen with Grey Splashback and Concrete Floors Design Ideas
8
