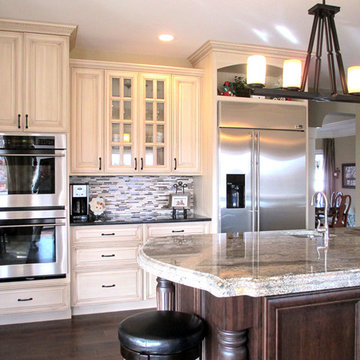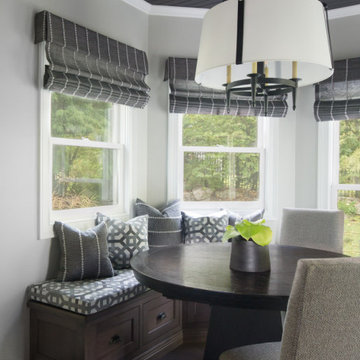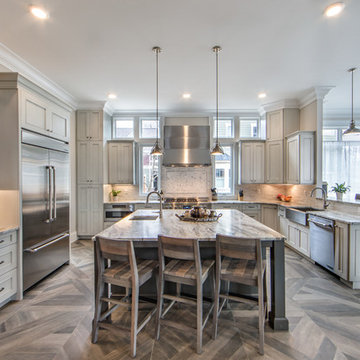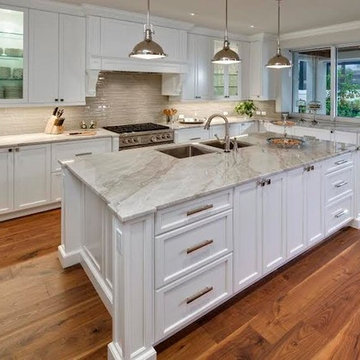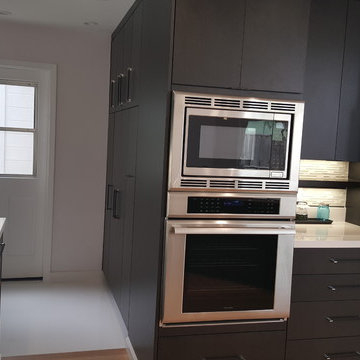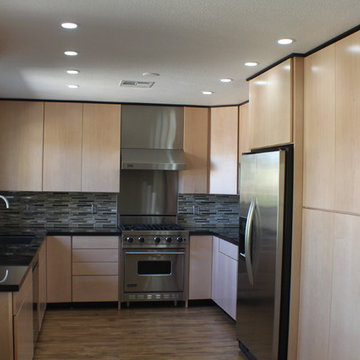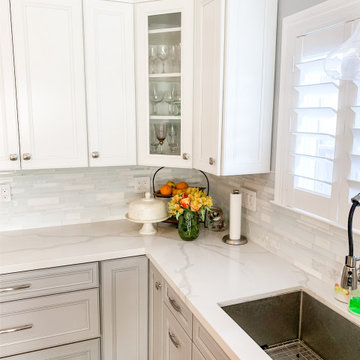Kitchen with Grey Splashback and Glass Tile Splashback Design Ideas
Refine by:
Budget
Sort by:Popular Today
121 - 140 of 23,676 photos
Item 1 of 3
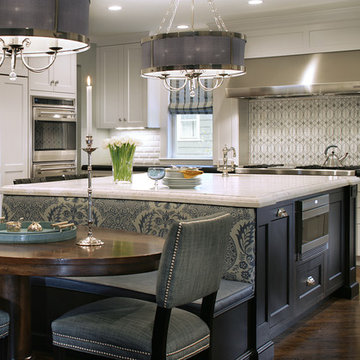
This award winning kitchen in Maplewood, NJ features St Clair Fine Handcrafted Cabinetry. The curved banquette is attached to an ebony stained birch island. Subzero-Wolf Appliances include ovens, 48" range top, 60"stainless hood and paneled 48" refrigerator. The island top is Carrara marble and the perimeter features Absolute black granite. The back splash is Calacatta marble with gray glass accents, framed with mother of pearl. The oval table is custom made of distressed walnut. Photography by Peter Rymwid
See more pics and details here: http://www.subzero-wolf.com/Photos/View/Nantucket-Now"> http://www.subzero-wolf.com/Photos/View/Nantucket-Now"> http://www.subzero-wolf.com/Photos/View/Nantucket-Now
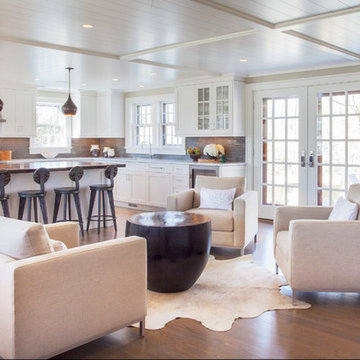
Modern kitchen and sitting area. Jeff Allen Photography. Construction by Cheney Brothers Building.
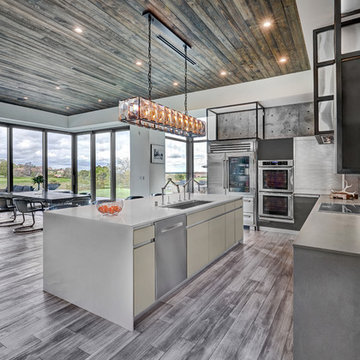
In this luxurious Serrano home, a mixture of matte glass and glossy laminate cabinetry plays off the industrial metal frames suspended from the dramatically tall ceilings. Custom frameless glass encloses a wine room, complete with flooring made from wine barrels. Continuing the theme, the back kitchen expands the function of the kitchen including a wine station by Dacor.
In the powder bathroom, the lipstick red cabinet floats within this rustic Hollywood glam inspired space. Wood floor material was designed to go up the wall for an emphasis on height.
The upstairs bar/lounge is the perfect spot to hang out and watch the game. Or take a look out on the Serrano golf course. A custom steel raised bar is finished with Dekton trillium countertops for durability and industrial flair. The same lipstick red from the bathroom is brought into the bar space adding a dynamic spice to the space, and tying the two spaces together.
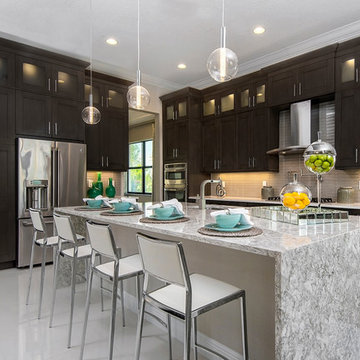
This kitchen is a study in transitional style – and carries a punch – even with only 2 main finishes: Weathered Slate Cabinets, and Cambria “Berwyn” Countertops. Oversized island fixtures create a wow-factor, and the island waterfall edge makes an on-trend statement.
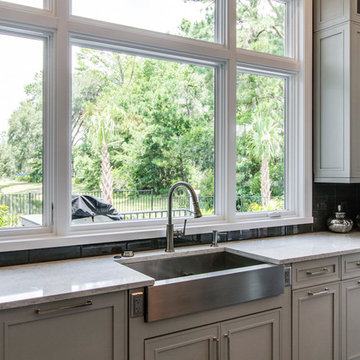
This kitchen is stunning with the popular new look of gray cabinets and the gorgeous Viatera Quartz countertops in Minuet. Notice the 3" Nuvo inverted edge on the kitchen counters...very unusual look that adds to the overall sophistication of the kitchen. And not a bad view through these great windows either!

This “before” Manhattan kitchen was featured in Traditional Home in 1992 having traditional cherry cabinets and polished-brass hardware. Twenty-three years later it was featured again, having been redesigned by Bilotta designer RitaLuisa Garces, this time as a less ornate space, a more streamlined, cleaner look that is popular today. Rita reconfigured the kitchen using the same space but with a more practical flow and added light. The new “after” kitchen features recessed panel Rutt Handcrafted Cabinetry in a blue finish with materials that have reflective qualities. These materials consist of glass mosaic tile backsplash from Artistic Tile, a Bridge faucet in polished nickel from Barber Wilsons & Co, Franke stainless-steel sink, porcelain floor tiles with a bronze glaze and polished blue granite countertops. When the kitchen was reconfigured they moved the eating niche and added a tinted mirror backsplash to reflect the light as well. To read more about this kitchen renovation please visit http://bilotta.com/says/traditional-home-february-2015/
Photo Credit: John Bessler (for Traditional Home)
Designer: Ritauisa Garcés in collaboration with Tabitha Tepe
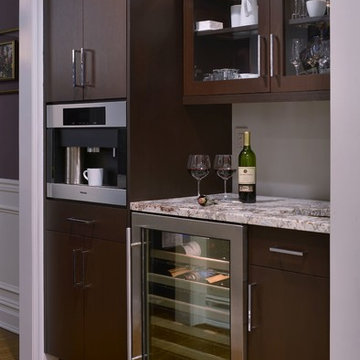
Adjoining the kitchen to the dining room is a custom, dark stained butler's pantry with wine cooler.
Ric Marder Imagery
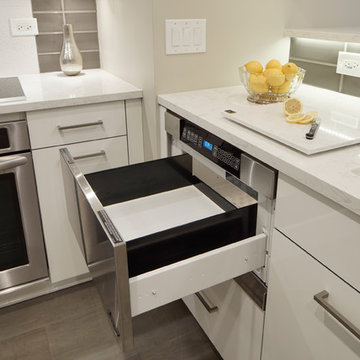
A stainless Dacor microwave drawer was installed in a base cabinet with a functioning drawer beneath it. This design choice helps maximize the amount of usable countertop space and makes the kitchen more visually appealing by tucking it out-of-sight instead of atop the counter. This also aids in the minimalistic and contemporary feel of the space.
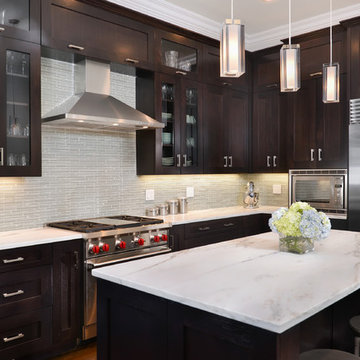
Elizabeth Taich Design is a Chicago-based full-service interior architecture and design firm that specializes in sophisticated yet livable environments.

The Deistel’s had an ultimatum: either completely renovate their home exactly the way they wanted it and stay forever – or move.
Like most homes built in that era, the kitchen was semi-dysfunctional. The pantry and appliance placement were inconvenient. The layout of the rooms was not comfortable and did not fit their lifestyle.
Before making a decision about moving, they called Amos at ALL Renovation & Design to create a remodeling plan. Amos guided them through two basic questions: “What would their ideal home look like?” And then: “What would it take to make it happen?” To help with the first question, Amos brought in Ambience by Adair as the interior designer for the project.
Amos and Adair presented a design that, if acted upon, would transform their entire first floor into their dream space.
The plan included a completely new kitchen with an efficient layout. The style of the dining room would change to match the décor of antique family heirlooms which they hoped to finally enjoy. Elegant crown molding would give the office a face-lift. And to cut down cost, they would keep the existing hardwood floors.
Amos and Adair presented a clear picture of what it would take to transform the space into a comfortable, functional living area, within the Deistel’s reasonable budget. That way, they could make an informed decision about investing in their current property versus moving.
The Deistel’s decided to move ahead with the remodel.
The ALL Renovation & Design team got right to work.
Gutting the kitchen came first. Then came new painted maple cabinets with glazed cove panels, complemented by the new Arley Bliss Element glass tile backsplash. Armstrong Alterna Mesa engineered stone tiles transformed the kitchen floor.
The carpenters creatively painted and trimmed the wainscoting in the dining room to give a flat-panel appearance, matching the style of the heirloom furniture.
The end result is a beautiful living space, with a cohesive scheme, that is both restful and practical.
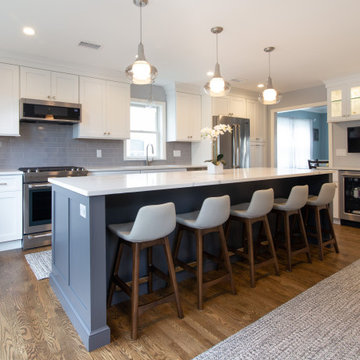
Eastchester NY Kitchen design and remodel featuring Starmark Cabinetry Farmington Shaker in painted white maple for the parameter and painted peppercorn maple for the island. What we love about this design is the addition of bar area and cubbies to make the space more functional. Countertops here are MSI Statuary Classique.
Kitchen with Grey Splashback and Glass Tile Splashback Design Ideas
7

