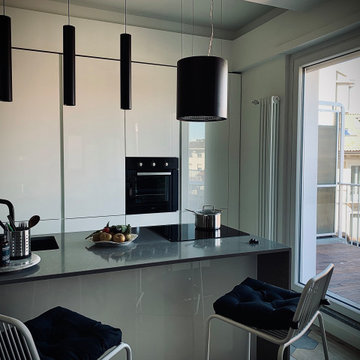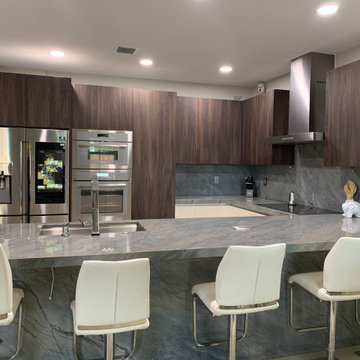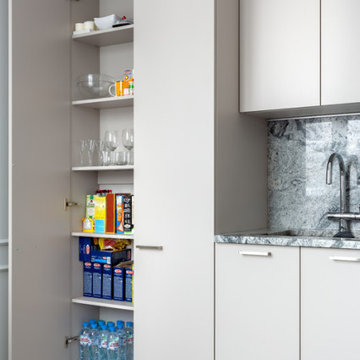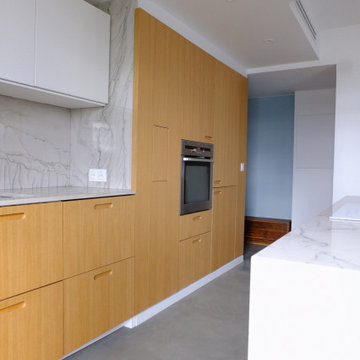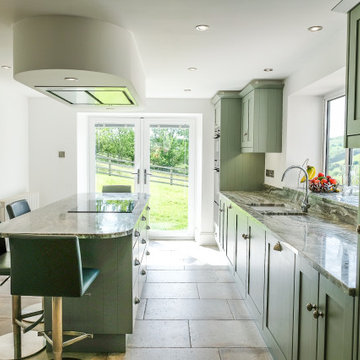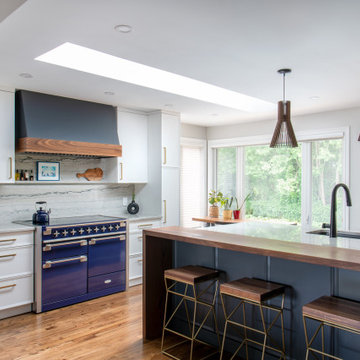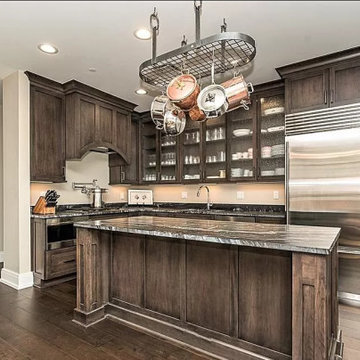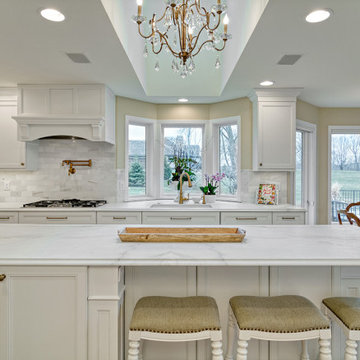Kitchen with Grey Splashback and Granite Splashback Design Ideas
Refine by:
Budget
Sort by:Popular Today
61 - 80 of 915 photos
Item 1 of 3
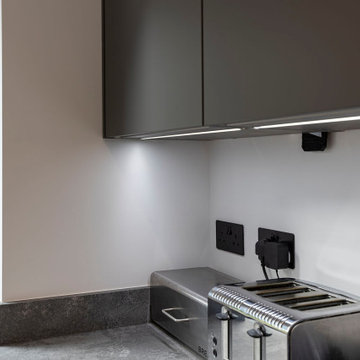
Here’s a 2020 kitchen with real WOW-factor.
The client from Radlett near St Albans, wanted a space that was bang on trend and perfect for entertaining loved ones, but also a multi-functional space that they could enjoy the kids growing up in.
There’s so much seating space in this area now, there’s certainly room for everyone, and the abundance of Siemens ovens makes this a real hosting kitchen.
Our favourite part of this kitchen? The concrete quartz worktop. The industrial trend is really making a statement this year, but this hard-wearing worktop will last for years to come!
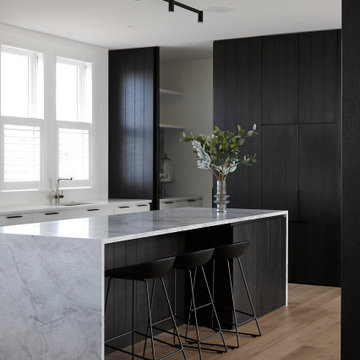
A kitchen of contrasts. Superwhite granite is teamed with dark cabinetry as the focal point at the front and on splashback, then white cabinetry with Silestone Statuario stone at the rear.
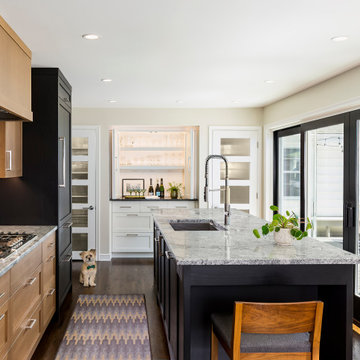
Large sliding glass doors create the indoor-outdoor connection between the new kitchen and the patio space while creating the illusion of a wider space. Bifold doors conceal a baking station that does double-duty as a bar/serving area when entertaining.
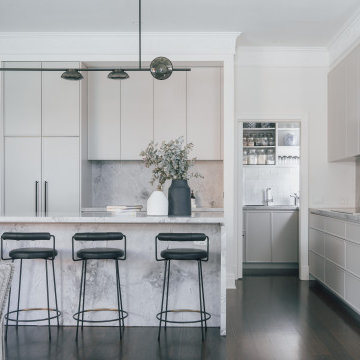
The minimal shaker profile cabinet doors and shadowline detailing under the stone bench even the waterfall ends introduce beautiful texture into this neutral grey kitchen. The luxurious Dolomite Granite stone bench and splashback add a touch of glamour and a sense of Zen to this stunning space.

Granite matched with American Oak Solid Timber Frames and Condari Seneca cylindrical Rangehoods with Dulux Black Matt in surrounding cabinetry. With Four functional preparation areas. Base cupboards have Aluminium Luxe Finger recess handles whilst overheads were fingerpull overhang to fit the industrial brief and slimline look.

This detached home in West Dulwich was opened up & extended across the back to create a large open plan kitchen diner & seating area for the family to enjoy together. We added oak herringbone parquet in the main living area, a large dark green and wood kitchen and a generous seating area
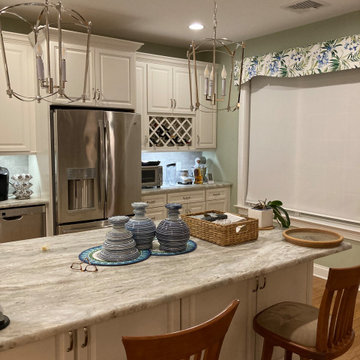
These sweet widowed retirees met at church, fell in love and married in 2019. Soon after, they moved into one of the lovely estate homes at Dunwoody Village. The leather sofas that they purchased turned out to be too low and soft to meet their needs. We selected a beautiful, supportive sofa upholstered with a worry free performance fabric and two lovely swivel chairs in a coordinating fabric. The wood cocktail table has a unique contrasting woven accents. The generously sized ceramic lamps on the graceful end tables offer ample light.They needed window treatments to enliven the decor. The artful floral fabric chosen for the drapery is a perfect fit for the lady of the house, who is an avid gardener and painter. The same fabric was used on the smart valances in the kitchen to tie the adjoining spaces together. The trellis wall paper on the vaulted ceiling makes the space feel like an atrium in springtime.
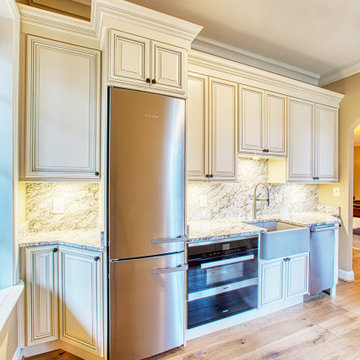
This large home had a lot of empty space in the basement and the owners wanted a small-sized kitchen built into their spare room for added convenience and luxury. This brand new kitchenette provides everything a regular kitchen has - backsplash, stove, dishwasher, you name it. The full height counter matching backsplash creates a beautiful and seamless appeal that adds texture and in general brings the kitchen together. The light beige cabinets complement the color of the counter and backsplash and mix brilliantly. As for the apron sink and industrial faucet, they add efficiency and aesthetic to the design.
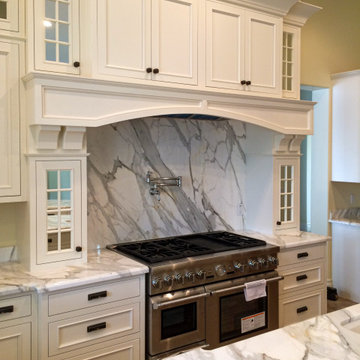
This kitchen is a chef and entertainer's dream! The range hood and granite backsplash make grand statements, but the custom stained hutch really steals the show.
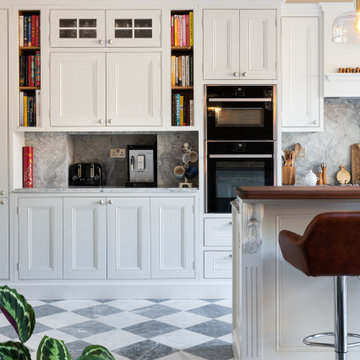
A stunning example of an ornate Handmade Bespoke kitchen, with Quartz worktops, white hand painted cabinets
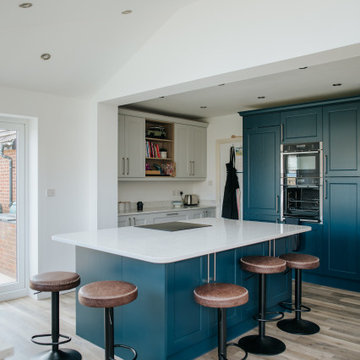
Interior picture of our complete single storey extension with re-fitted kitchen (kitchen not installed by New Way)
The New Way team made sure the knock through and single storey double hipped lean to extension for this new L-Shaped layout worked smoothly and the results certainly pay off! The bright and airy open plan extension works seamlessly witht he existing part of the home.
All of New Way's extension works come with plaster ceiling, downlighters and screed floor finish as standard as well as 10 year insurance backed guarantees with the CPA.
We can help build your dream extension so your kitchen extension realities can come to life!
Kitchen with Grey Splashback and Granite Splashback Design Ideas
4
