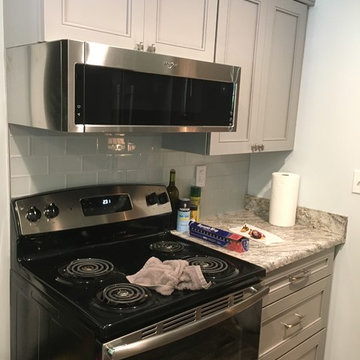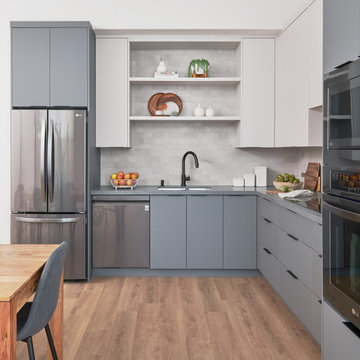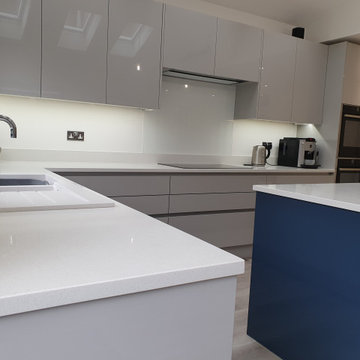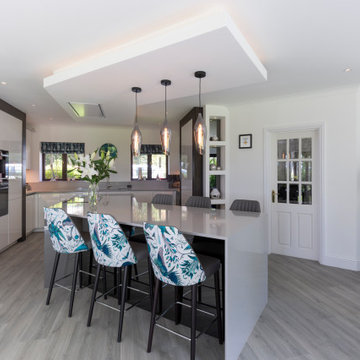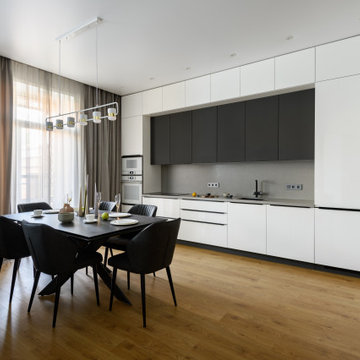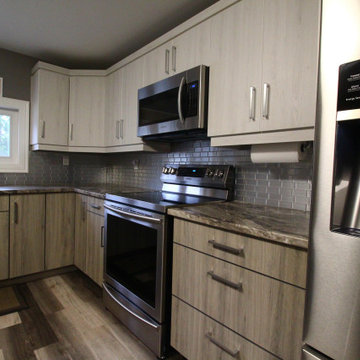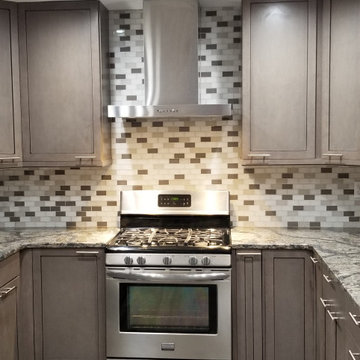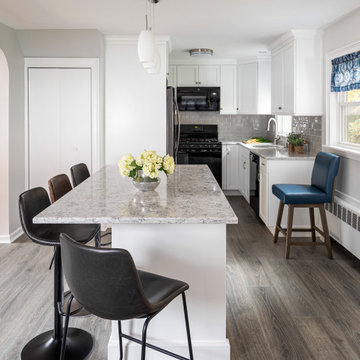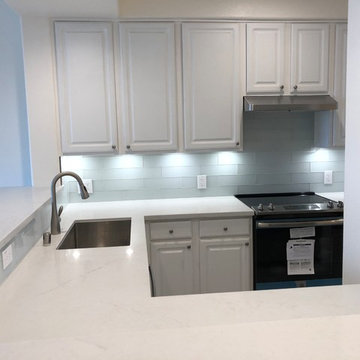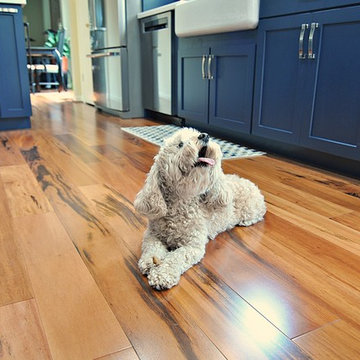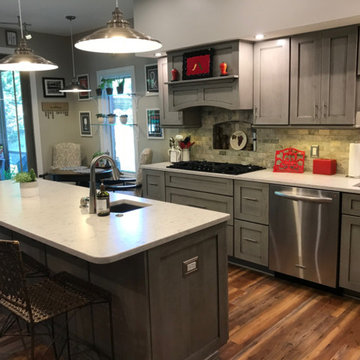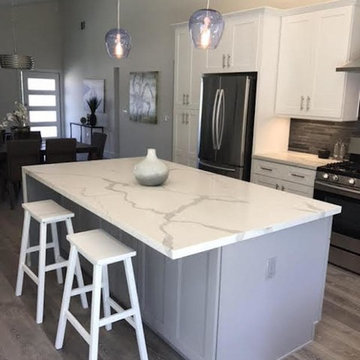Kitchen with Grey Splashback and Laminate Floors Design Ideas
Refine by:
Budget
Sort by:Popular Today
221 - 240 of 4,311 photos
Item 1 of 3
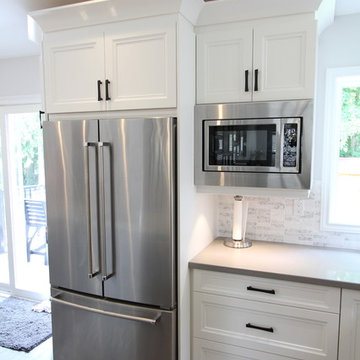
This kitchen started with a Great Cathedral ceiling and a tired kitchen, so the customer wanted to really shake things up. We suggested that the bearing wall between the kitchen and dining room be opened up to join the two rooms, and the homeowner loved that idea. The rest is history. Gorgeous!!!!
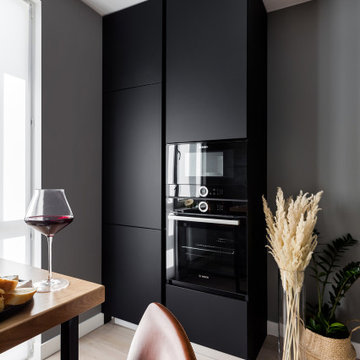
Кухонный гарнитур спроектирован угловым, но со шкафом-колонной, куда встроена бытовая техника — холодильник, духовой шкаф.
Интерьер построен на монохромных сочетаниях черного, белого и серого.
А роль обеденной зоны выполняет барная стойка. В конструкции гарнитура есть «секрет» — скрытый шкаф на рабочей поверхности.
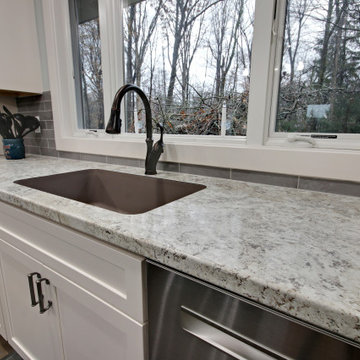
This open kitchen plan replaced a seldom used living room. Perimeter cabinets are Dura Supreme, Hudson door in Linen White, while the island is a custom color Sherwin Williams 9139 "Debonair". Budget restrains prohibited the use of solid surface, so designer Michele Harder selected WilsonArt "Spring Carnival" (#1876-35) for the post form counter-top which simulates a granite look. The Seamless Quartz Sink is Karran # Q-340 in a concrete color. The island countertop is Formica :Weathered Beamwood" #6410-NG. Homecrest Oasis Laminate in color Rhapsody for flooring throughtout the entire main level (including hallway leading to the bedrooms and into the family room).This is a seriously scratch resistance, water proof flooring which is perfect since there is a pool in the backyard.The pantry took some closet space from a bedroom and is covered by a custom designed sliding barn door. Laminate and Formica counter tops simulate a granite look while a quartz under-mount sink makes clean up a breeze. The custom colored island is flanked by white linen cabinetry. Live edge floating shelves add a touch of rustic charm.
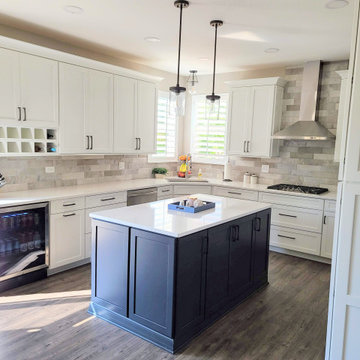
he white cabinets and countertops brighten up the kitchen. Additional cabinets on the backside of the island instead of an overhang for counter stools was a better option for this client. The beverage fridge and wine storage are an added bonus!
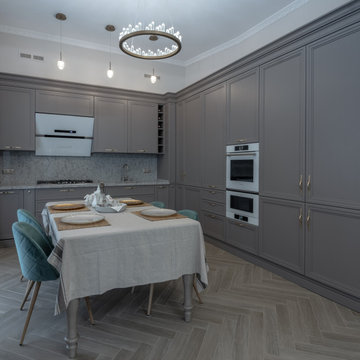
Фасады: рамка - массив дуба , филенка -мдф + шпон дуба.
Покрытие: матовая эмаль.
Фурнитура: Blum.
Ящики: Legrabox, Blum.
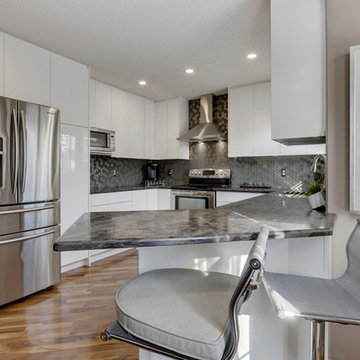
Kitchen renovation included filling in an unused doorway to add extra pantry cabinets flanking the fridge. Uppers go to the ceiling adding extra storage plus adding a small peninsula with eating bar. Cabinets are glossy white flat panel with no visible handles, instead they have push-to-open hidden hardware for a crisp clean look. Quartz counter tops, multi-shade hexagonal glass mosaic back splash and stainless steel appliances add some sparkle and shine to this to this small, but now efficient kitchen.
Kitchen with Grey Splashback and Laminate Floors Design Ideas
12

