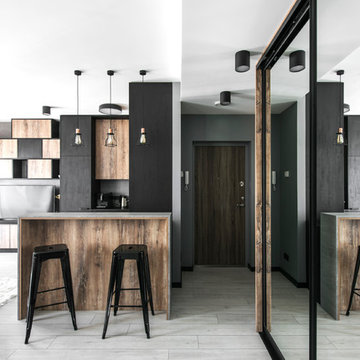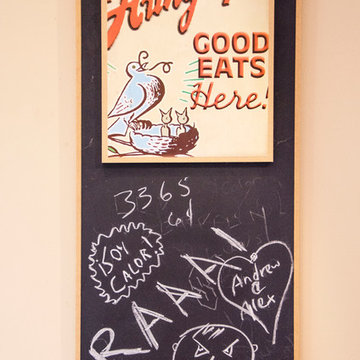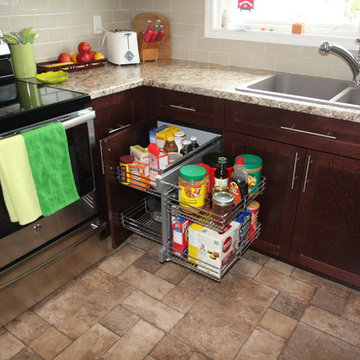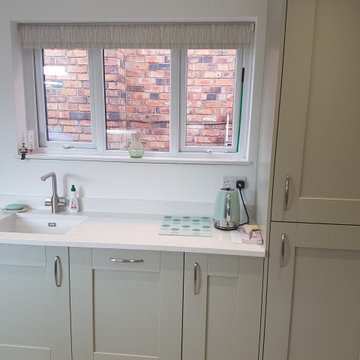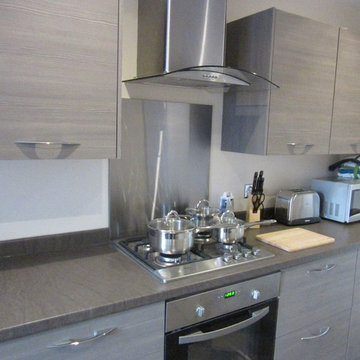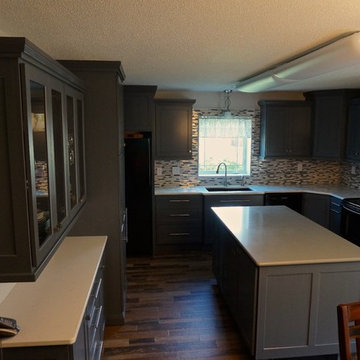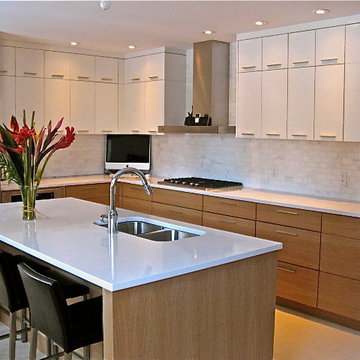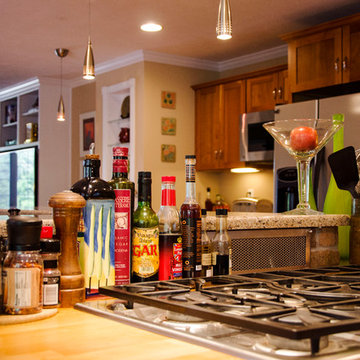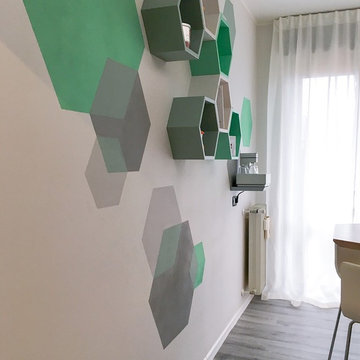Kitchen with Grey Splashback and Linoleum Floors Design Ideas
Refine by:
Budget
Sort by:Popular Today
181 - 200 of 761 photos
Item 1 of 3
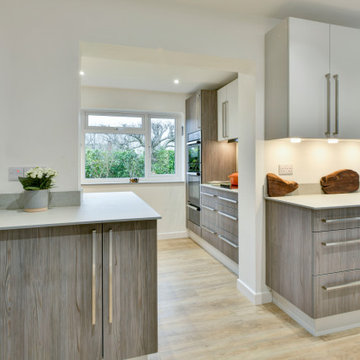
The Project
Una and Pat bought this house with their young family and spent many happy years bringing up their children in this home. Now their children have grown up and moved away, it was time to update the house to fit their new lives and refresh their style.
Awkward Space
They had already undertaken some large projects years beforehand, adding a wrap around extension that linked their kitchen and garage together, whilst providing a dining room and utility space. However, by keeping the original kitchen, guests were squeezed passed the chef by the door, shown through the utility room before sitting down for their meal in a room that felt quite isolated from the rest of the house. It was clear that the flow just wasnt working.
By taking the rather radical step of knocking through an old window that had been blocked up during the extension, we could move the doorway towards the centre of the house and create a much better flow between the rooms.
Zoning
At first Una was worried that she would be getting a much smaller kitchen as it was now fitting into the utility room. However, she didn't worry long as we carefully zoned each area, putting the sink and hob in the brightest areas of the room and the storage in the darker, higher traffic areas that had been in the old kitchen.
To make sure that this space worked efficiently, we acted out everyday tasks to make sure that everything was going to be in the right space for THEM.
Colours & Materials
Because we used a local cabinetmaker to turn plans into reality, Una had an almost unlimited choice of doors to choose from. As a keen amature artist, she had a great eye for colour but she was even braver than I had expected. I love the smoked woodgrain door that she chose for the base units. To keep the bright and calm feel, we paired it with a soft grey door on the wall and tall units and also used it on the plinth to create a floating feel.
Una and Pat used a new worktop material called Compact Laminate which is only 12mm thick and is a brilliant new affordable solid worktop. We also used it as a splashback behind the sink and hob for a practical and striking finish.
Supporting Local
Because we used a local cabinetmaker, they could add some great twists that we couldn't have had from buying off the shelf. There is actually a hidden cupboard in the area going through the arch, a handle would have been a hip bruiser so we used a secret push to open mechanism instead.
They also took that extra care when making the units, if you look carefully on the drawers, you will see the same grain runs down all three drawers which is beautiful.
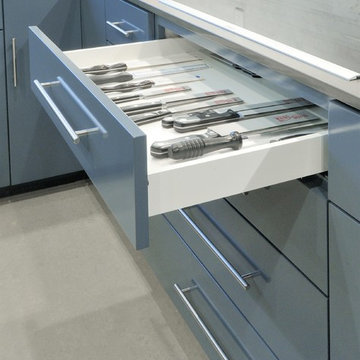
Kitchen remodel themed to blend with the interior decor throughout the existing home. Contemporary, simple, and functional.
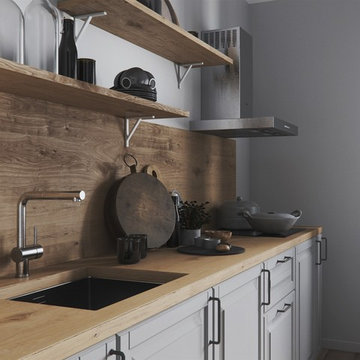
Описание проекта вы найдёте на нашем сайте: https://lesh-84.ru/ru/news/skandinavskiy-interer-v-istoricheskom-centre-sankt-peterburga?utm_source=houzz
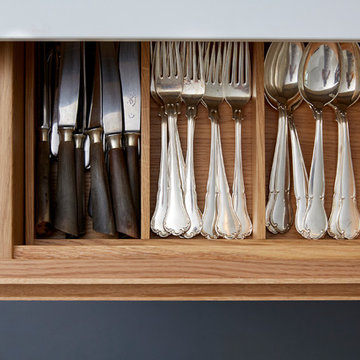
Som køkkenelskere ved vi, at det er detaljerne og snedkerarbejdet, der gør hele forskellen. Så hvorfor ikke bare købe IKEAs billige køkkenskabe og så beklæde dem med eksklusive fronter, bordplade af høj kvalitet og fingersamlede træskuffer?
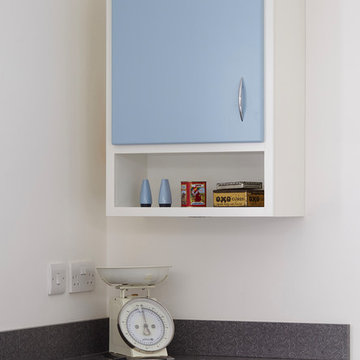
A mid-century, hand painted kitchen for a period property in South London. With a passion for mid-20th century design, our client commissioned this bespoke kitchen as the desired style was not available ‘off the shelf'.
Fourteen, individually unique cabinets in a mid century style, all but two were bespoke in size.
Please visit our website for more details.
Photography by R. McVittie
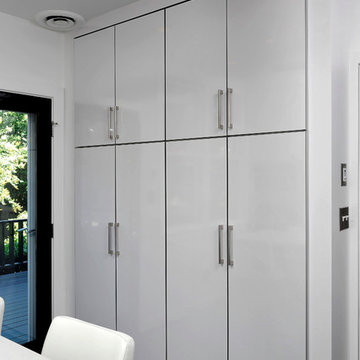
Washington, DC Contemporary Kitchen
#JenniferGilmer
http://www.gilmerkitchens.com/
Photography by Bob Narod
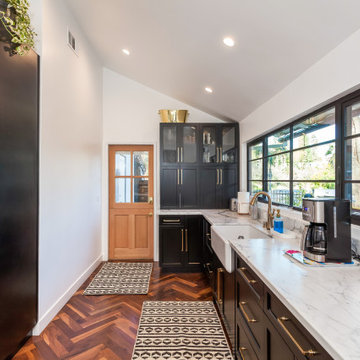
Open space floor plan kitchen overseeing the living space. Vaulted ceiling. A large amount of natural light flowing in the room. Amazing black and brass combo with chandelier type pendant lighting above the gorgeous kitchen island. Herringbone Tile pattern making the area appear more spacious.
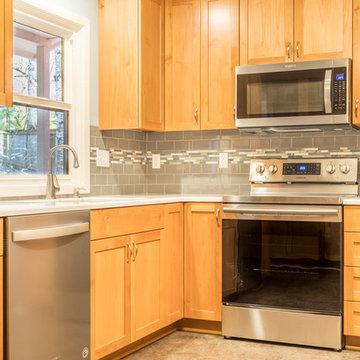
I completed this project design for Thayer Construction in August of 2017.
Our clients wanted to update their kitchen and brighten it up. Reworking the layout was key to this beautiful remodel. The location of the sink, refrigerator, range, and dishwasher all changed in this design. Extra storage was also needed so I designed a narrow section of base cabinetry with a countertop and glass fronted cabinetry above to achieve this need of our clients. Additional storage was added around the new refrigerator location.
Bright quartz, simple subway tile with a mosaic liner band also help to brighten up this small kitchen. A slate style LVT was used on the floors for water resistance and durability. It also matched the color of the existing natural wood flooring in the rooms adjacent to the kitchen.
This project was built by Thayer Construction LLC.
Thayer Construction LLC
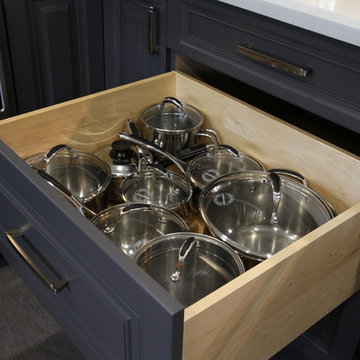
There are many wonderful shades of grey to choose from and thats just what happened in this stunning kitchen! The return wall was removed to open the kitchen to the dining area, setting the stage for a great space thats perfect for entertaining a large get together or just for preparing a meal for a quiet night at home. Beautiful!
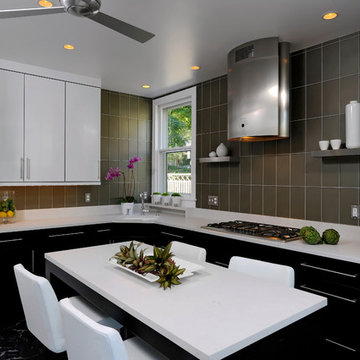
Washington, DC Contemporary Kitchen
#JenniferGilmer
http://www.gilmerkitchens.com/
Photography by Bob Narod
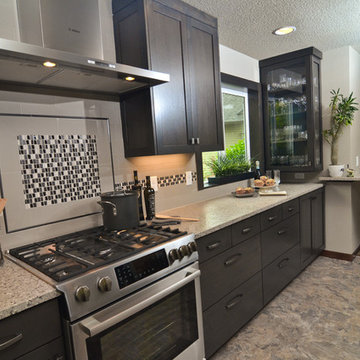
Custom, Alder Shaker cabinets in dark grey stain warm up the space. Extended cabinets and Quartz countertops now fully utilize space. We added a new, smaller window to allow for cabinetry below, and a glass display cabinet shows off glasswear for the bar area.
Photo by Vern Uyetake
Kitchen with Grey Splashback and Linoleum Floors Design Ideas
10
