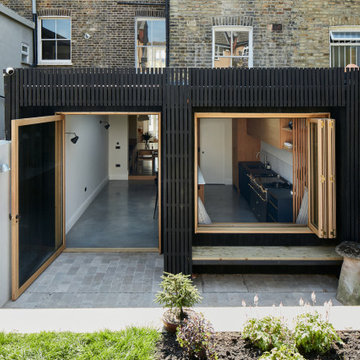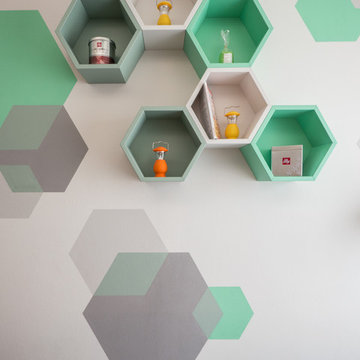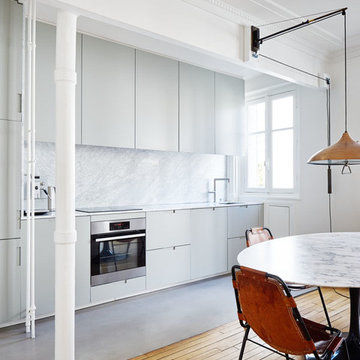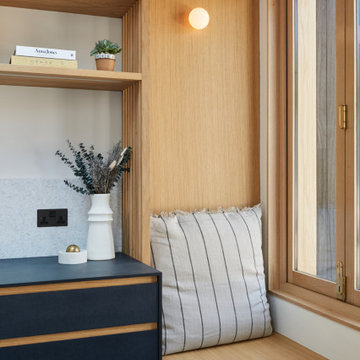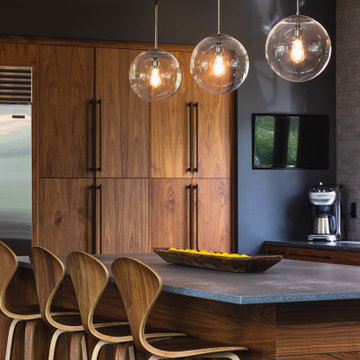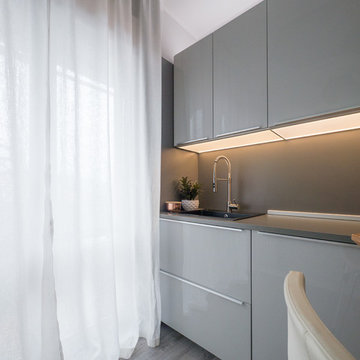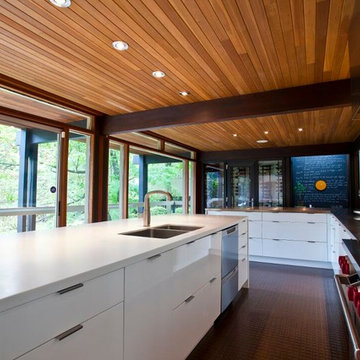Kitchen with Grey Splashback and Linoleum Floors Design Ideas
Refine by:
Budget
Sort by:Popular Today
81 - 100 of 762 photos
Item 1 of 3
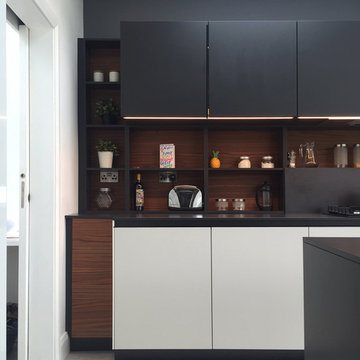
Urban contemporary kitchen with extra matt Carbon, Stone and book matched Walnut cabinetry
Miele built in appliances and Carbon work surface
Design features st/st handle less blade recess and extra recessed plinth
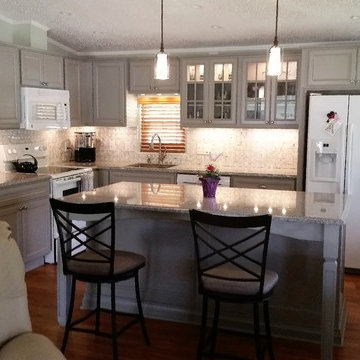
AFTER: 1980's Mobile Home in a beautiful lakefront seasonal community in central Florida.
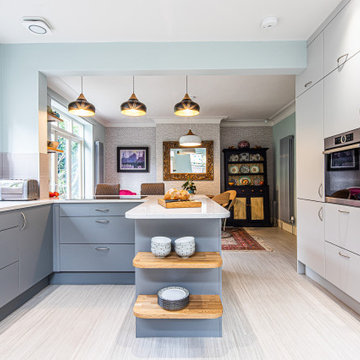
This lovely kitchen-diner and utility started life as a collection of much smaller rooms.
Our clients wanted to create a large and airy kitchen-dining room across the rear of the house. They were keen for it to make better use of the space and take advantage of the aspect to the garden. We knocked the various rooms through to create one much larger kitchen space with a flow through utility area adjoining it.
The Kitchen Ingredients
Bespoke designed, the kitchen-diner combines a number of sustainable elements. Not only solid and built to last, the design is highly functional as well. The kitchen cabinet bases are made from high-recycled content MFC, these cabinets are super sustainable. They are glued and dowelled, and then set rigidly square in a press. Starting off square, in a pres, they stay square – the perfect foundation for a solid kitchen. Guaranteed for 15 years, but we expect the cabinets to last much longer. Exactly what you want when you’re investing in a new kitchen. The longer a kitchen lasts, the more sustainable it is.
Painted in a soft light grey, the timber doors are easy on the eye. The solid oak open shelves above the sink match those at the end of the peninsula. They also tie in with the smaller unit's worktop and upstand in the dining area. The timber shelves conceal flush under-mounted energy-saving LED lights to light the sink area below. All hinges and drawer runners are solid and come with a lifetime guarantee from Blum.
Mixing heirlooms with the contemporary
The new kitchen design works much better as a social space, allowing cooking, food prep and dining in one characterful room. Our client was keen to mix a modern and contemporary style with their more traditional family heirlooms, such as the dining table and chairs.
Also key was incorporating high-end technology and gadgets, including a pop-up socket in the Quartz IQ worktop peninsula. Now, the room boasts underfloor heating, two fantastic single ovens, induction hob and under counter wine fridge.
The original kitchen was much, much smaller. The footprint of the new space covers the space of the old kitchen, a living room, WC and utility room. The images below show the development in progress. By relocating the WC to just outside the kitchen and using RSJs to open up the space, the entire room benefits from the flow of natural light through the patio doors.
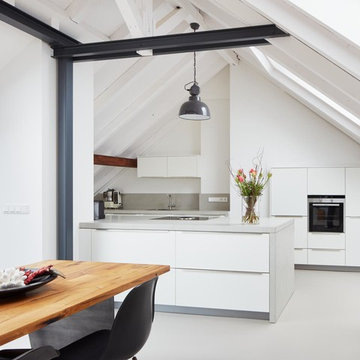
Fotos: Stephan Baumann ( http://www.bild-raum.com/)
Entwurf: baurmann.dürr Architekten
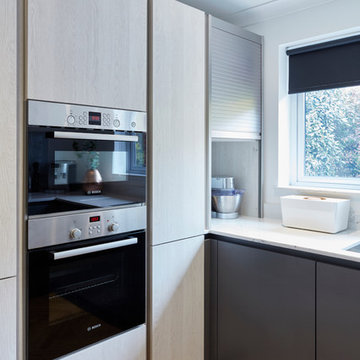
Tambour unit open with hidden plugged in appliances ready to use
Complete kitchen design & installation
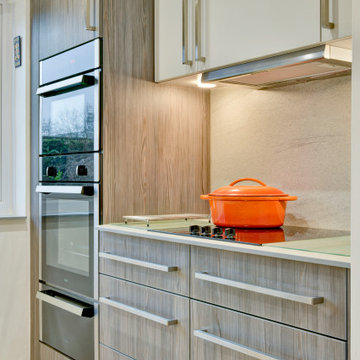
The Project
Una and Pat bought this house with their young family and spent many happy years bringing up their children in this home. Now their children have grown up and moved away, it was time to update the house to fit their new lives and refresh their style.
Awkward Space
They had already undertaken some large projects years beforehand, adding a wrap around extension that linked their kitchen and garage together, whilst providing a dining room and utility space. However, by keeping the original kitchen, guests were squeezed passed the chef by the door, shown through the utility room before sitting down for their meal in a room that felt quite isolated from the rest of the house. It was clear that the flow just wasnt working.
By taking the rather radical step of knocking through an old window that had been blocked up during the extension, we could move the doorway towards the centre of the house and create a much better flow between the rooms.
Zoning
At first Una was worried that she would be getting a much smaller kitchen as it was now fitting into the utility room. However, she didn't worry long as we carefully zoned each area, putting the sink and hob in the brightest areas of the room and the storage in the darker, higher traffic areas that had been in the old kitchen.
To make sure that this space worked efficiently, we acted out everyday tasks to make sure that everything was going to be in the right space for THEM.
Colours & Materials
Because we used a local cabinetmaker to turn plans into reality, Una had an almost unlimited choice of doors to choose from. As a keen amature artist, she had a great eye for colour but she was even braver than I had expected. I love the smoked woodgrain door that she chose for the base units. To keep the bright and calm feel, we paired it with a soft grey door on the wall and tall units and also used it on the plinth to create a floating feel.
Una and Pat used a new worktop material called Compact Laminate which is only 12mm thick and is a brilliant new affordable solid worktop. We also used it as a splashback behind the sink and hob for a practical and striking finish.
Supporting Local
Because we used a local cabinetmaker, they could add some great twists that we couldn't have had from buying off the shelf. There is actually a hidden cupboard in the area going through the arch, a handle would have been a hip bruiser so we used a secret push to open mechanism instead.
They also took that extra care when making the units, if you look carefully on the drawers, you will see the same grain runs down all three drawers which is beautiful.
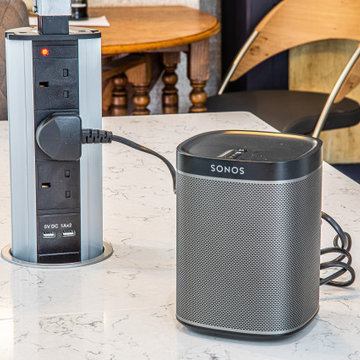
This lovely kitchen-diner and utility started life as a collection of much smaller rooms.
Our clients wanted to create a large and airy kitchen-dining room across the rear of the house. They were keen for it to make better use of the space and take advantage of the aspect to the garden. We knocked the various rooms through to create one much larger kitchen space with a flow through utility area adjoining it.
The Kitchen Ingredients
Bespoke designed, the kitchen-diner combines a number of sustainable elements. Not only solid and built to last, the design is highly functional as well. The kitchen cabinet bases are made from high-recycled content MFC, these cabinets are super sustainable. They are glued and dowelled, and then set rigidly square in a press. Starting off square, in a pres, they stay square – the perfect foundation for a solid kitchen. Guaranteed for 15 years, but we expect the cabinets to last much longer. Exactly what you want when you’re investing in a new kitchen. The longer a kitchen lasts, the more sustainable it is.
Painted in a soft light grey, the timber doors are easy on the eye. The solid oak open shelves above the sink match those at the end of the peninsula. They also tie in with the smaller unit's worktop and upstand in the dining area. The timber shelves conceal flush under-mounted energy-saving LED lights to light the sink area below. All hinges and drawer runners are solid and come with a lifetime guarantee from Blum.
Mixing heirlooms with the contemporary
The new kitchen design works much better as a social space, allowing cooking, food prep and dining in one characterful room. Our client was keen to mix a modern and contemporary style with their more traditional family heirlooms, such as the dining table and chairs.
Also key was incorporating high-end technology and gadgets, including a pop-up socket in the Quartz IQ worktop peninsula. Now, the room boasts underfloor heating, two fantastic single ovens, induction hob and under counter wine fridge.
The original kitchen was much, much smaller. The footprint of the new space covers the space of the old kitchen, a living room, WC and utility room. The images below show the development in progress. By relocating the WC to just outside the kitchen and using RSJs to open up the space, the entire room benefits from the flow of natural light through the patio doors.
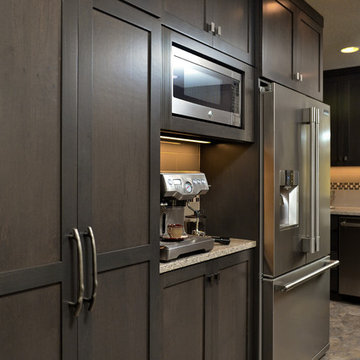
Custom, Alder Shaker cabinets in dark grey stain house a pantry, built-in microwave and refrigerator.
Photo by Vern Uyetake
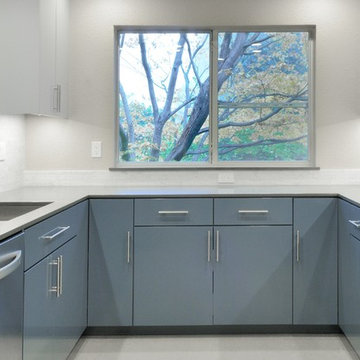
Kitchen remodel themed to blend with the interior decor throughout the existing home. Contemporary, simple, and functional.
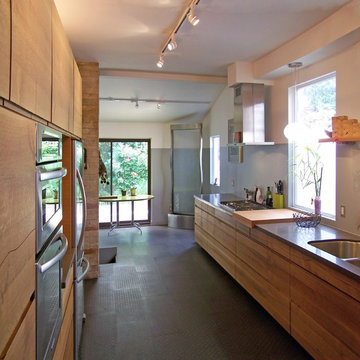
This space has been opened up to a green backyard. IKEA cabinets hide behind the custom made white oak front, finished with tung oil.
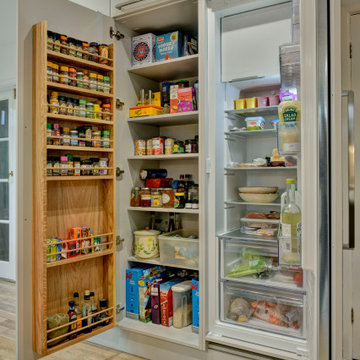
The Project
Una and Pat bought this house with their young family and spent many happy years bringing up their children in this home. Now their children have grown up and moved away, it was time to update the house to fit their new lives and refresh their style.
Awkward Space
They had already undertaken some large projects years beforehand, adding a wrap around extension that linked their kitchen and garage together, whilst providing a dining room and utility space. However, by keeping the original kitchen, guests were squeezed passed the chef by the door, shown through the utility room before sitting down for their meal in a room that felt quite isolated from the rest of the house. It was clear that the flow just wasnt working.
By taking the rather radical step of knocking through an old window that had been blocked up during the extension, we could move the doorway towards the centre of the house and create a much better flow between the rooms.
Zoning
At first Una was worried that she would be getting a much smaller kitchen as it was now fitting into the utility room. However, she didn't worry long as we carefully zoned each area, putting the sink and hob in the brightest areas of the room and the storage in the darker, higher traffic areas that had been in the old kitchen.
To make sure that this space worked efficiently, we acted out everyday tasks to make sure that everything was going to be in the right space for THEM.
Colours & Materials
Because we used a local cabinetmaker to turn plans into reality, Una had an almost unlimited choice of doors to choose from. As a keen amature artist, she had a great eye for colour but she was even braver than I had expected. I love the smoked woodgrain door that she chose for the base units. To keep the bright and calm feel, we paired it with a soft grey door on the wall and tall units and also used it on the plinth to create a floating feel.
Una and Pat used a new worktop material called Compact Laminate which is only 12mm thick and is a brilliant new affordable solid worktop. We also used it as a splashback behind the sink and hob for a practical and striking finish.
Supporting Local
Because we used a local cabinetmaker, they could add some great twists that we couldn't have had from buying off the shelf. There is actually a hidden cupboard in the area going through the arch, a handle would have been a hip bruiser so we used a secret push to open mechanism instead.
They also took that extra care when making the units, if you look carefully on the drawers, you will see the same grain runs down all three drawers which is beautiful.
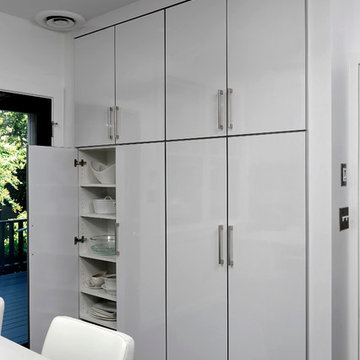
Washington, DC Contemporary Kitchen
#JenniferGilmer
http://www.gilmerkitchens.com/
Photography by Bob Narod
Kitchen with Grey Splashback and Linoleum Floors Design Ideas
5

