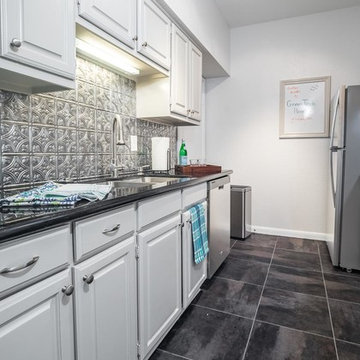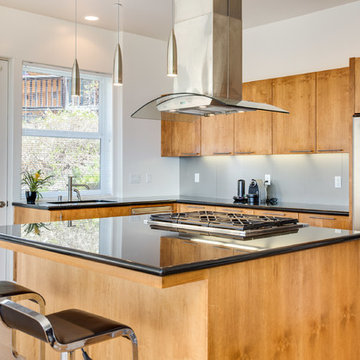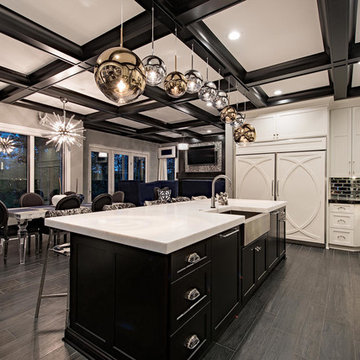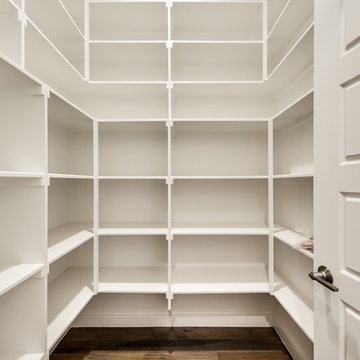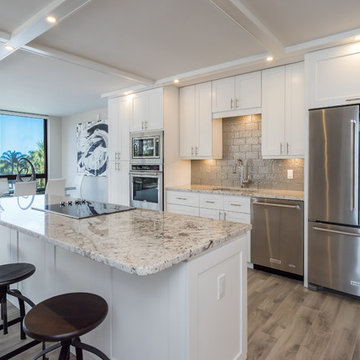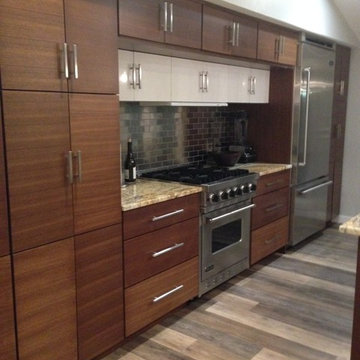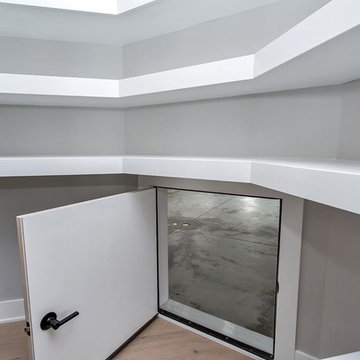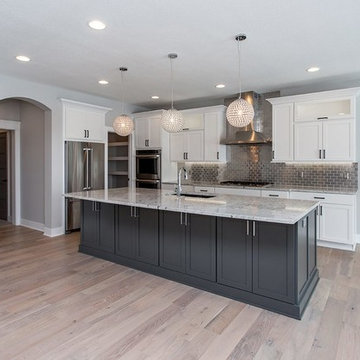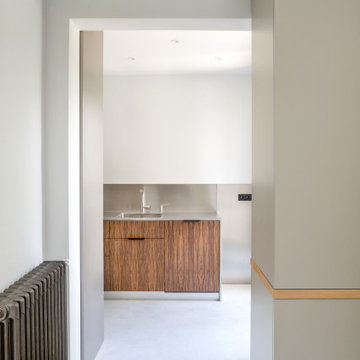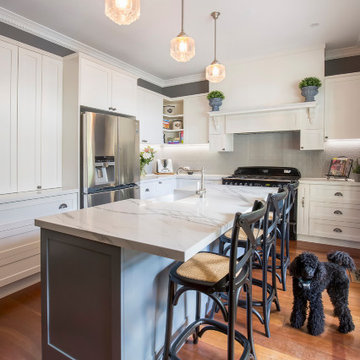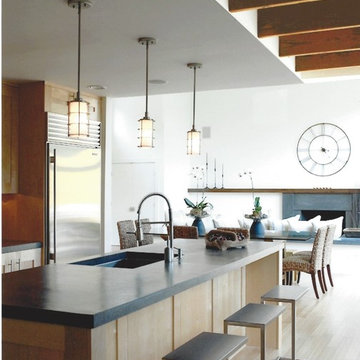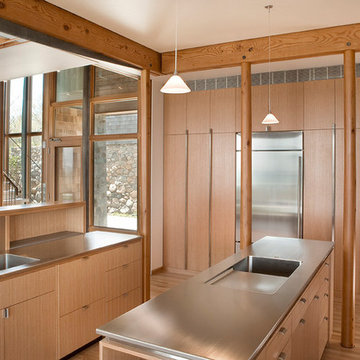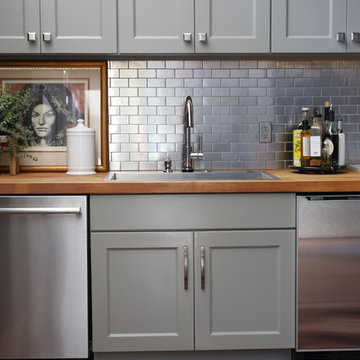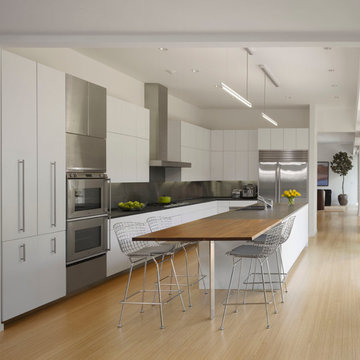Kitchen with Grey Splashback and Metal Splashback Design Ideas
Refine by:
Budget
Sort by:Popular Today
21 - 40 of 1,230 photos
Item 1 of 3
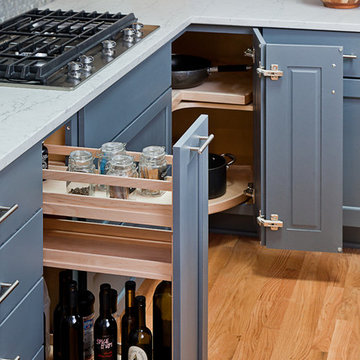
Pull out storage for spices and oils ensure easy and convenient access during meal prep. The wooden lazy susan takes a space hogging corner and turns it into practical storage for larger pots and pans as well as seldom used small appliances.
© Lassiter Photography
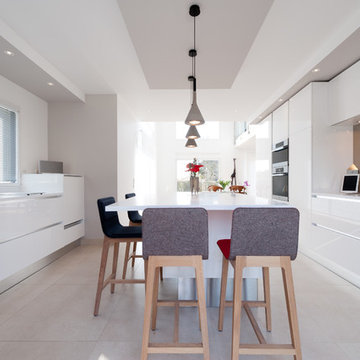
Projet cuisine design italien total look blanc avec îlot central, finition laque blanc brillant pour le mobilier et Quartz Glacier white pour les plan de travail.
http://www.lacuisinedanslebain.com/
Un aménagement linéaire de meuble bas caractérise l’espace vaisselle, avec deux cuves sous plan, un lave vaisselle qui est surélevé par rapport au sol pour un accès et une utilisation peu contraignante.
Vous remarquerez qu’aucune façade cette cuisine n’a de poignée, c’est tout simplement parce que les poignées utilisé dans cette cuisine son des profilé encastré que l’on peut nommer, poignée prise de main, ou encore poignée à gorge.
Un îlot central s’élève au centre de cette cuisine celui-ci fait office de coin repas conviviale mais aussi d’espace de travail, un bloc prise escamotable est placé au milieu du plan de travail pour l’utilisation de petit électroménager.
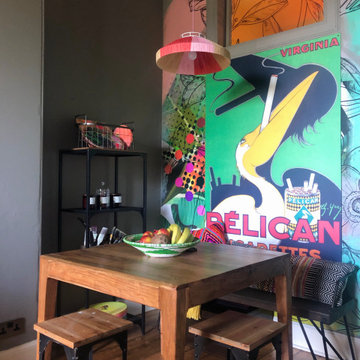
Custom paint palette artwork artwork, and large scale custom design wallpaper mural that extends as clear printed vinyl over the window.
A contemporary informal kitchen/dining area that allows for multiple use of the space. Focus on bright bold accent colours and sense of humour.
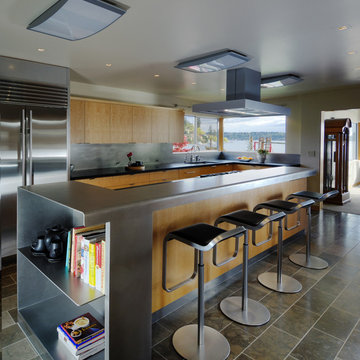
Designed by Seattle architect Lionel Pries in 1950, the original plan of this home has been only slightly modified to create larger kitchen and master bath areas and a downstairs recreation space. The entire home was updated with new finishes and fixtures, and a freestanding carport was added.
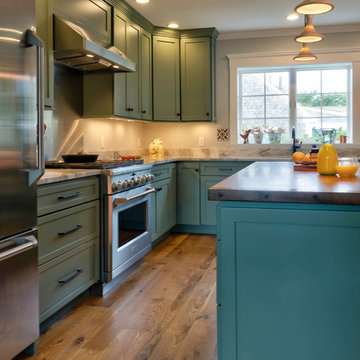
Moss Green is the color of choice for this Cape Cod kitchen by White Wood Kitchens. The perimeter countertops are a Fantasy Brown granite countertop. The island is a a natural wood countertop made from Walnut. The appliances are all stainless steel, with a stainless steel backsplash leading up to the hood. Builder: Handren Brothers.
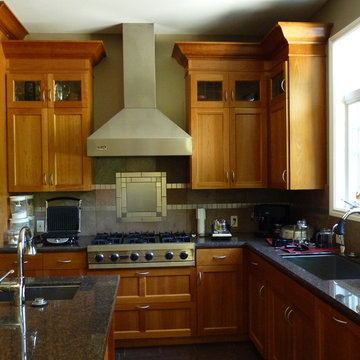
The new Kitchen is open and casual. There is a built-in banquette for casual dining and a planning center that helps to keep the family organized.
Kitchen with Grey Splashback and Metal Splashback Design Ideas
2
