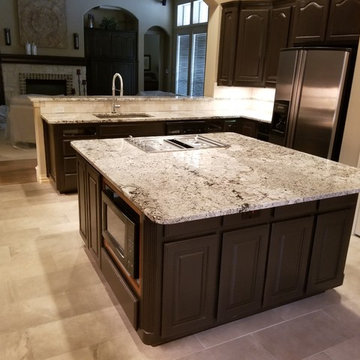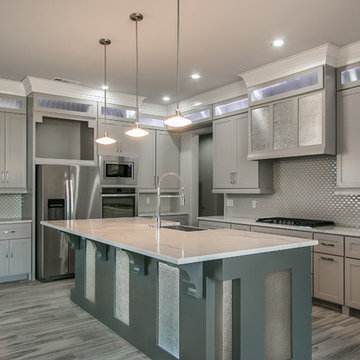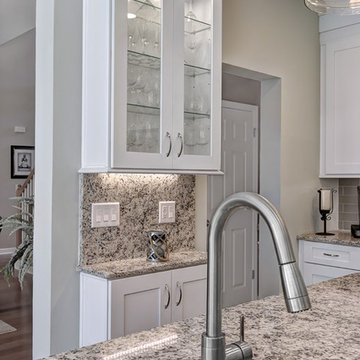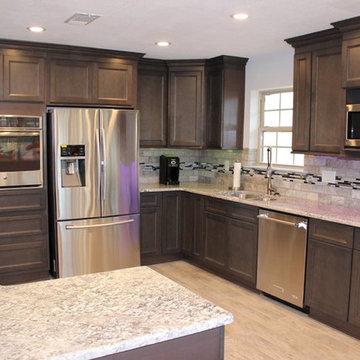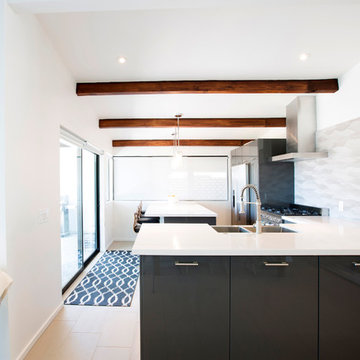Kitchen with Grey Splashback and Porcelain Floors Design Ideas
Refine by:
Budget
Sort by:Popular Today
41 - 60 of 19,139 photos
Item 1 of 3

Bespoke solid ash cabinetry with oak internals, dovetail drawers and subtle decorative beaded door detail – handpainted in Light Grey with Lava on the island. The cabinetry has been designed to look as though it’s part of the room’s architecture with the ceiling coving around the top of the cabinets to make it look as though the kitchen has always been there. Appliances include Fisher & Paykel freestanding fridge freezer, Prima dual zone wine cooler and Rangemaster Nexus 110cm range cooker. Work surfaces are Silestone Snowy Ibiza. Images Infinity Media
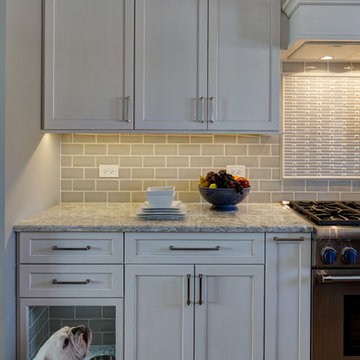
Built-in dog bowls created a space for the family's bull dog featuring easy to clean Cambria countertops and even ceramic subway tile walls.
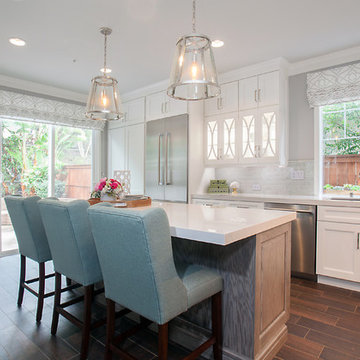
Example of a timeless L shaped kitchen design with recessed-panel cabinets, white cabinets and textured gray cabinets at the island, ella quartz countertops from cambria , pale sage backsplash tile by walker zanger featuring Thermador appliances.

This is our current model for our community, Riverside Cliffs. This community is located along the tranquil Virgin River. This unique home gets better and better as you pass through the private front patio and into a gorgeous circular entry. The study conveniently located off the entry can also be used as a fourth bedroom. You will enjoy the bathroom accessible to both the study and another bedroom. A large walk-in closet is located inside the master bathroom. The great room, dining and kitchen area is perfect for family gathering. This home is beautiful inside and out.
Jeremiah Barber
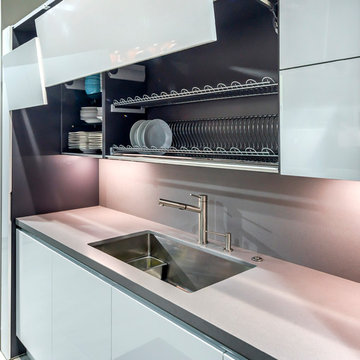
Versatility and convenience with a practical, energy saving dish drying station, allows washed dishes to drain directly into the Blanco Super Single 9" bowl sink below and Blanco Pull-out Dual 1.8 Satin Nickel Faucet. Dish drying station comes with a removable stainless steel base if you do not want it to drain into the sink. This is what happens when Chefs and Designers collaborate.
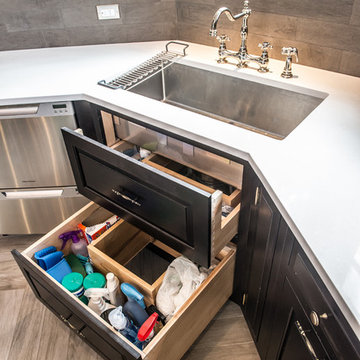
This space had the potential for greatness but was stuck in the 1980's era. We were able to transform and re-design this kitchen that now enables it to be called not just a "dream Kitchen", but also holds the award for "Best Kitchen in Westchester for 2016 by Westchester Home Magazine". Features in the kitchen are as follows: Inset cabinet construction, Maple Wood, Onyx finish, Raised Panel Door, sliding ladder, huge Island with seating, pull out drawers for big pots and baking pans, pullout storage under sink, mini bar, overhead television, builtin microwave in Island, massive stainless steel range and hood, Office area, Quartz counter top.
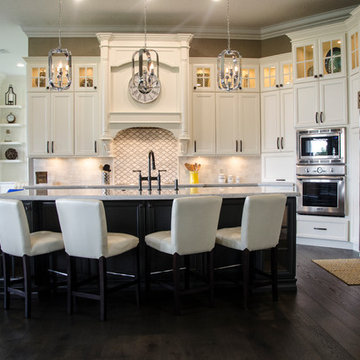
This gorgeous South Florida interior was embellished with Showplace Wood Product Cabinets in Maple Soft Cream. The stacked cabinets feature glass mullion doors for display. In the center a 9' island provides expansive counter space and plenty of seating. The Quartz counters by Silestone mimic marble while providing the ultimate antimicrobial kitchen surface. Off to the left, additional wood work was hand crafted to incorporate entertainment and an electric fireplace.

This total redevelopment renovation of this fabulous large country home meant the whole house was taken back to the external walls and roof rafters and all suspended floors dug up. All new Interior layout and two large extensions. 2 months of gutting the property before any building works commenced. This part of the house was in fact an old ballroom and one of the new extensions formed a beautiful new entrance hallway with stunning helical staircase. Our own design handmade and painted kitchen with Miele appliances. Painted in a gorgeous soft grey and with a fabulous 3.5 x 1 metre solid wood dovetailed breakfast bar and surround with led lighting. Stunning stone effect porcelain tiles which were for most of the ground floor, all with under floor heating. Skyframe openings on the ground and first floor giving uninterrupted views of the glorious open countryside. Lutron lighting throughout the whole of the property and Crestron Home Automation. A glass firebox fire was built into this room. for clients ease, giving a secondary heat source, but more for visual effect. 4KTV with plastered in the wall speakers, the wall to the right of the TV is only temporary as this will soon be an entrance and view to the large swimming pool extension with sliding Skyframe window system and all glass walkway. Still much more for this amazing project with stunnnig furniture and lighting, but already a beautiful light filled home.

The microwave and coffee station is nestled away inside of a neat appliance garage. The appliance garage is finished inside so that it looks impressive even while it is open. A flat pull-out stand extends the coffee station for easy access.
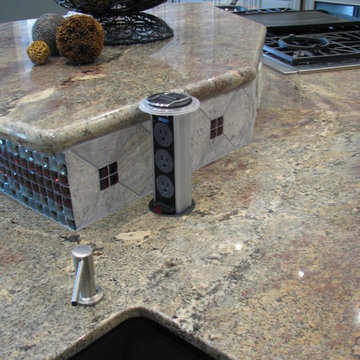
Functional outlets that do not detract from the backsplash and hide when not in use.

These high gloss white cabinets are the perfect compliment to the single bowl sink. The black porcelain tile floor is low maintenance and a great touch to the minimalist look of the space. For more on Normandy Designer Chris Ebert, click here: http://www.normandyremodeling.com/designers/christopher-ebert/
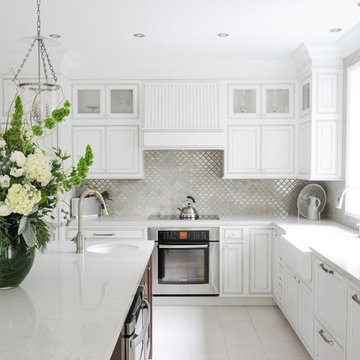
In this serene family home we worked in a palette of soft gray/blues and warm walnut wood tones that complimented the clients' collection of original South African artwork. We happily incorporated vintage items passed down from relatives and treasured family photos creating a very personal home where this family can relax and unwind. In the kitchen we consulted on the layout and finishes including cabinetry finish, tile floors, countertops, backsplash, furniture and accessories with stunning results. Interior Design by Lori Steeves of Simply Home Decorating Inc. Photos by Tracey Ayton Photography.

In our world of kitchen design, it’s lovely to see all the varieties of styles come to life. From traditional to modern, and everything in between, we love to design a broad spectrum. Here, we present a two-tone modern kitchen that has used materials in a fresh and eye-catching way. With a mix of finishes, it blends perfectly together to create a space that flows and is the pulsating heart of the home.
With the main cooking island and gorgeous prep wall, the cook has plenty of space to work. The second island is perfect for seating – the three materials interacting seamlessly, we have the main white material covering the cabinets, a short grey table for the kids, and a taller walnut top for adults to sit and stand while sipping some wine! I mean, who wouldn’t want to spend time in this kitchen?!
Cabinetry
With a tuxedo trend look, we used Cabico Elmwood New Haven door style, walnut vertical grain in a natural matte finish. The white cabinets over the sink are the Ventura MDF door in a White Diamond Gloss finish.
Countertops
The white counters on the perimeter and on both islands are from Caesarstone in a Frosty Carrina finish, and the added bar on the second countertop is a custom walnut top (made by the homeowner!) with a shorter seated table made from Caesarstone’s Raw Concrete.
Backsplash
The stone is from Marble Systems from the Mod Glam Collection, Blocks – Glacier honed, in Snow White polished finish, and added Brass.
Fixtures
A Blanco Precis Silgranit Cascade Super Single Bowl Kitchen Sink in White works perfect with the counters. A Waterstone transitional pulldown faucet in New Bronze is complemented by matching water dispenser, soap dispenser, and air switch. The cabinet hardware is from Emtek – their Trinity pulls in brass.
Appliances
The cooktop, oven, steam oven and dishwasher are all from Miele. The dishwashers are paneled with cabinetry material (left/right of the sink) and integrate seamlessly Refrigerator and Freezer columns are from SubZero and we kept the stainless look to break up the walnut some. The microwave is a counter sitting Panasonic with a custom wood trim (made by Cabico) and the vent hood is from Zephyr.
Kitchen with Grey Splashback and Porcelain Floors Design Ideas
3
