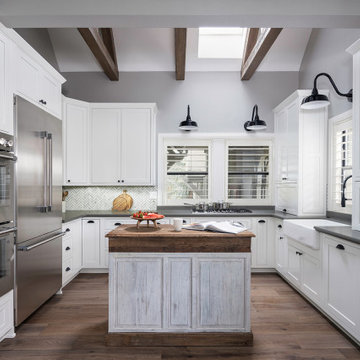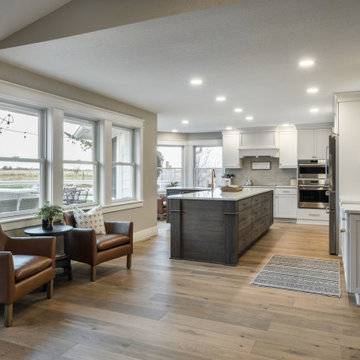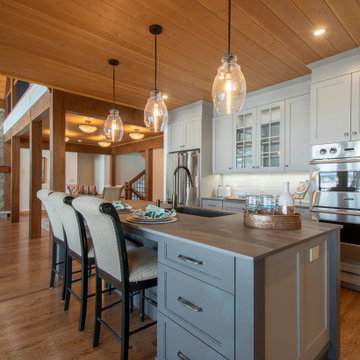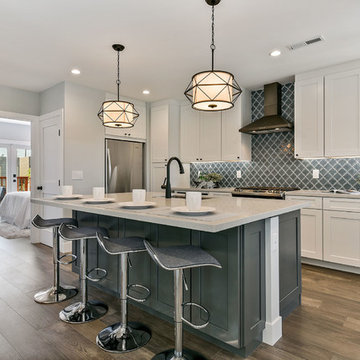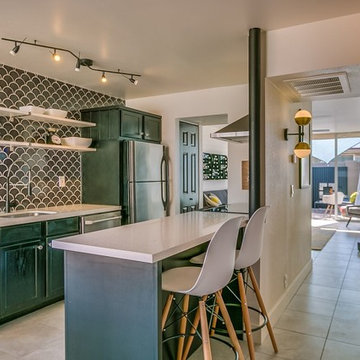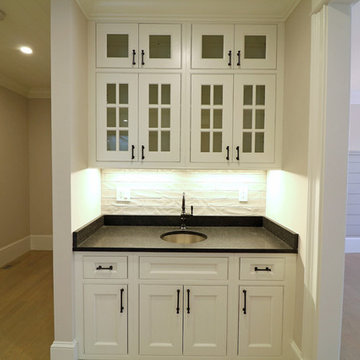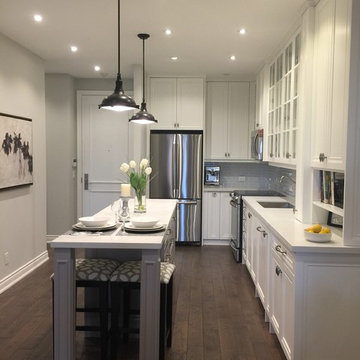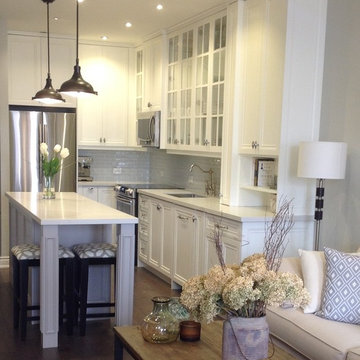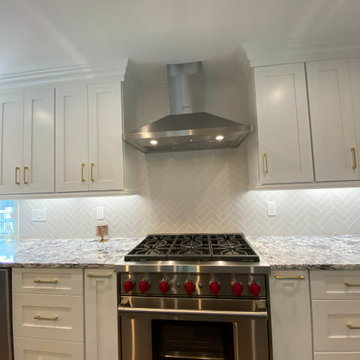Kitchen with Grey Splashback and Porcelain Splashback Design Ideas
Refine by:
Budget
Sort by:Popular Today
121 - 140 of 14,246 photos
Item 1 of 3

This kitchen is hot! The fire engine red KitchenAid range makes a big statement in this row house kitchen renovation for two hard working first responders. Sherwin Williams Pure White #7005 on the back cabinets and Farrow & Ball's Down Pipe #26 on the island provide a clean and soothing backdrop.
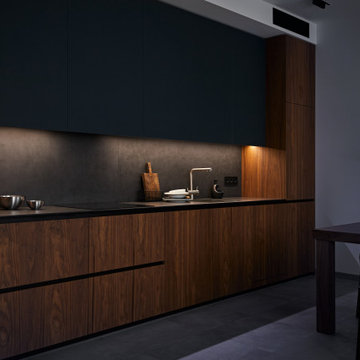
Модель - Echo.
Корпус - ЛДСП 18 мм влагостойкая P5 E1, декор Вулканический серый.
Фасады - шпонированные натуральной древесиной ореха американского, основа МДФ 19 мм, лак глубоко матовый.
Фасады - закалённое сатинированное эмалированное стекло, основа алюминиевый профиль, тон RAL 7016.
Столешница - керамогранит Laminam с основой из закаленного стекла, Blend Nero.
Фартук - керамогранит Laminam с основой из закаленного стекла, Blend Nero.
Диодная подсветка рабочей зоны.
Механизмы открывания ручка-профиль Gola, Blum Tip-on.
Механизмы закрывания Blum Blumotion.
Ящики Blum Legrabox pure -
4 группы.
Сушилка для посуды.
Мусорная система.
Лоток для приборов.
Встраиваемые розетки для малой бытовой техники в столешнице.
Смеситель Reginox.
Мойка Reginox.
Стоимость проекта без учета бытовой техники - 1045 тыс.руб. без учета бытовой техники.
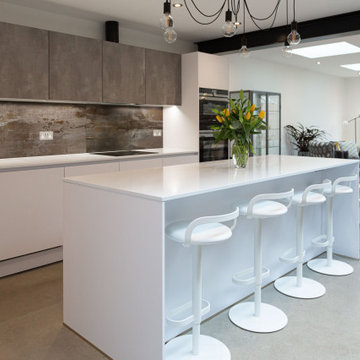
Located on the outskirts in West Ealing, the contemporary extension sits appropriately as part of a terraced Victorian house. The primary building materials are concrete, glass and steel. The linear layout and roof lights compliment the open plan kitchen, living and dining areas. Additionally, roof lights and the full-length crittall doors further maximise the natural light whilst the exposed internal London brick wall and render seamlessly brings harmony between the new and the old. Photos, courtesy of Vogue Kitchens
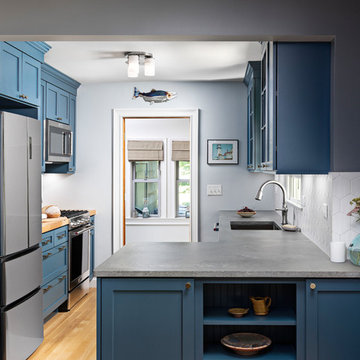
You'll notice the influence of New England style and rustic Shaker elements throughout the home, contemporized with the use of durable modern materials and chic bronze hardware.
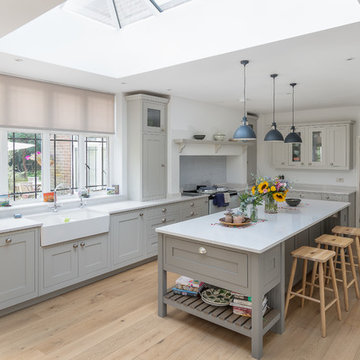
An absolutely beautiful traditional inframe kitchen. Designed by MKB and installed by our team in late 2017 as part of an extension to the house.
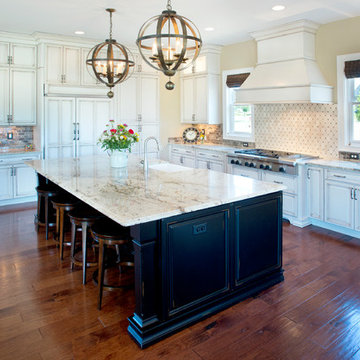
This open Kitchen features natural light, a large island with seating and a pantry with hidden doors that look like standard cabinets.
Photo by Reed Brown
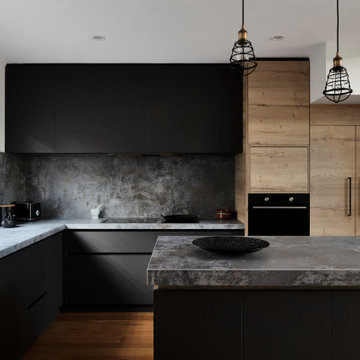
Kitchen space - after photo.
Features:
- Dual sink
- Integrated Fridge
- Seamless timber and matte black modern industrial cabinetry
- Industrial pendant lighting
- Matching black and stone kitchen appliances
- Mounted oven & dishwasher

Interior Design :
ZWADA home Interiors & Design
Architectural Design :
Bronson Design
Builder:
Kellton Contracting Ltd.
Photography:
Paul Grdina
Kitchen with Grey Splashback and Porcelain Splashback Design Ideas
7
