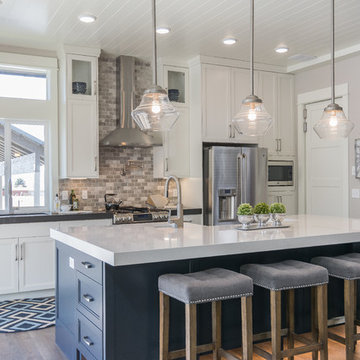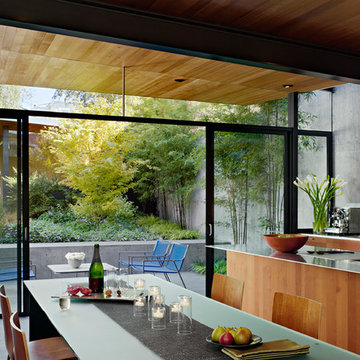Kitchen with Grey Splashback and Stainless Steel Appliances Design Ideas
Refine by:
Budget
Sort by:Popular Today
101 - 120 of 147,968 photos
Item 1 of 3

This home was a sweet 30's bungalow in the West Hollywood area. We flipped the kitchen and the dining room to allow access to the ample backyard.
The design of the space was inspired by Manhattan's pre war apartments, refined and elegant.

“We want to redo our cabinets…but my kitchen is so small!” We hear this a lot here at Reborn Cabinets. You might be surprised how many people put off refreshing their kitchen simply because homeowners can’t see beyond their own square footage. Not all of us can live in a big, sprawling ranch house, but that doesn’t mean that a small kitchen can’t be polished into a real gem! This project is a great example of how dramatic the difference can be when we rethink our space—even just a little! By removing hanging cabinets, this kitchen opened-up very nicely. The light from the preexisting French doors could flow wonderfully into the adjacent family room. The finishing touches were made by transforming a very small “breakfast nook” into a clean and useful storage space.

An urban twist to a Mill Valley Eichler home that features cork flooring, dark gray cabinetry and a mid-century modern look and feel!
The kitchen features a wide spice drawer
Schedule an appointment with one of our designers: http://www.gkandb.com/contact-us/
DESIGNER: DAVID KILJIANOWICZ
PHOTOGRAPHY: TREVE JOHNSON PHOTOGRAPHY

A library ladder is a charming, unexpected addition to a kitchen, but totally functional for accessing storage.

Natural Cherry cabinets with soapstone countertops. Sunday Kitchen & Bath sundaykb.com 240.314.7011

This spacious kitchen in Westchester County is flooded with light from huge windows on 3 sides of the kitchen plus two skylights in the vaulted ceiling. The dated kitchen was gutted and reconfigured to accommodate this large kitchen with crisp white cabinets and walls. Ship lap paneling on both walls and ceiling lends a casual-modern charm while stainless steel toe kicks, walnut accents and Pietra Cardosa limestone bring both cool and warm tones to this clean aesthetic. Kitchen design and custom cabinetry, built ins, walnut countertops and paneling by Studio Dearborn. Architect Frank Marsella. Interior design finishes by Tami Wassong Interior Design. Pietra cardosa limestone countertops and backsplash by Marble America. Appliances by Subzero; range hood insert by Best. Cabinetry color: Benjamin Moore Super White. Hardware by Top Knobs. Photography Adam Macchia.

Recessed panel runs the length of the counter to create a finished look and to hide the dog den from guests.
Photo Credit: Betsy Bassett

1931 Tudor home remodel
Architect: Carol Sundstrom, AIA
Contractor: Model Remodel
Cabinetry: Pete's Cabinet Shop
Photography: © Cindy Apple Photography

Situated on a challenging sloped lot, an elegant and modern home was achieved with a focus on warm walnut, stainless steel, glass and concrete. Each floor, named Sand, Sea, Surf and Sky, is connected by a floating walnut staircase and an elevator concealed by walnut paneling in the entrance.
The home captures the expansive and serene views of the ocean, with spaces outdoors that incorporate water and fire elements. Ease of maintenance and efficiency was paramount in finishes and systems within the home. Accents of Swarovski crystals illuminate the corridor leading to the master suite and add sparkle to the lighting throughout.
A sleek and functional kitchen was achieved featuring black walnut and charcoal gloss millwork, also incorporating a concealed pantry and quartz surfaces. An impressive wine cooler displays bottles horizontally over steel and walnut, spanning from floor to ceiling.
Features were integrated that capture the fluid motion of a wave and can be seen in the flexible slate on the contoured fireplace, Modular Arts wall panels, and stainless steel accents. The foyer and outer decks also display this sense of movement.
At only 22 feet in width, and 4300 square feet of dramatic finishes, a four car garage that includes additional space for the client's motorcycle, the Wave House was a productive and rewarding collaboration between the client and KBC Developments.
Featured in Homes & Living Vancouver magazine July 2012!
photos by Rob Campbell - www.robcampbellphotography
photos by Tony Puezer - www.brightideaphotography.com

For this kitchen renovation, the homeowners wanted to keep their oak cabinets but wanted to freshen up and modernize their space. I changed the cabinet hardware, took down some 80s wallpaper, got new appliances and beautiful new granite countertops. I also had a custom backsplash made by Mercury Mosaics. The old dinette set was dated so I had a custom table and chairs made. Small changes helped bring a dated kitchen into the present.
Kitchen with Grey Splashback and Stainless Steel Appliances Design Ideas
6









