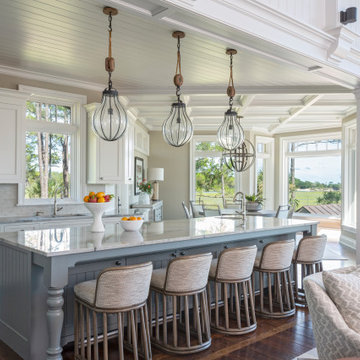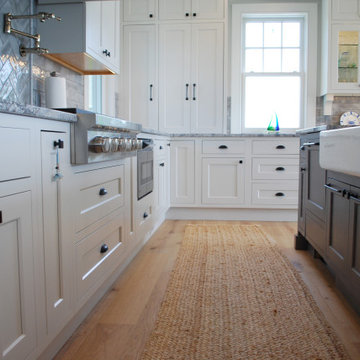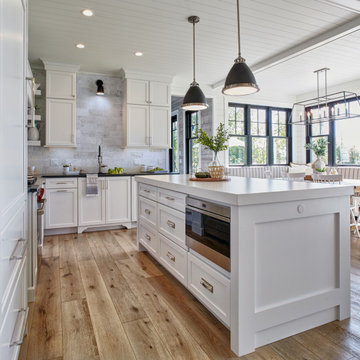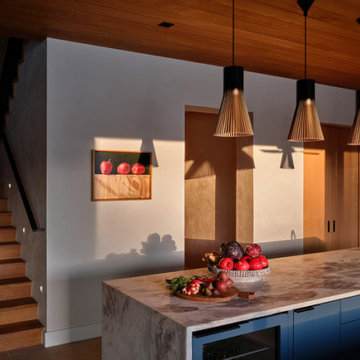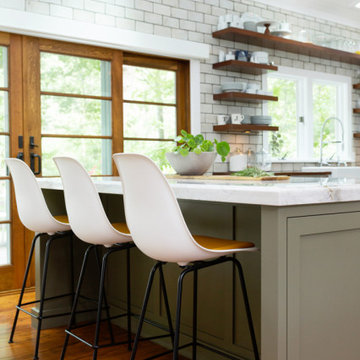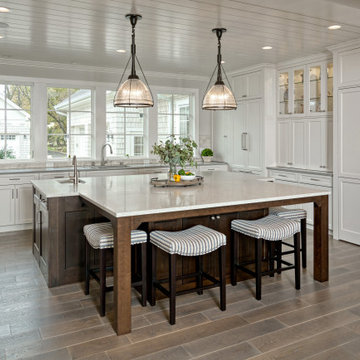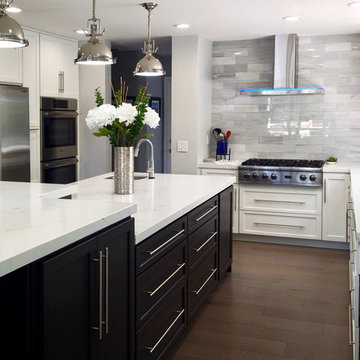Kitchen with Grey Splashback and Timber Design Ideas
Refine by:
Budget
Sort by:Popular Today
41 - 60 of 451 photos
Item 1 of 3
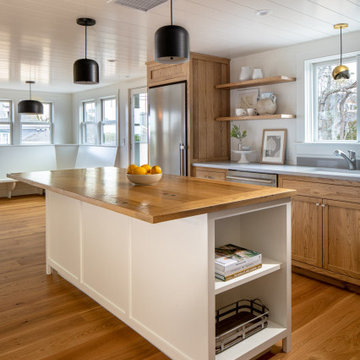
All custom cabinetry and millwork fabricated and fitted by CFH.
Mac Davis flooring provided this rustic white oak flooring with their custom Woodbury finish.
We love how it compliments our reclaimed chestnut cabinetry and millwork within the home.
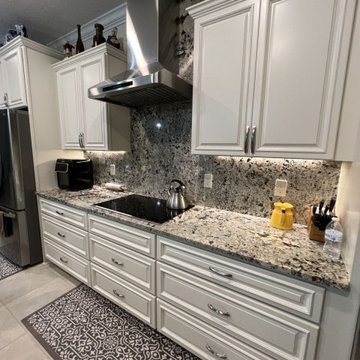
Full kitchen remodel - White York Raised Panel cabinets, White Alaskan granite countertop
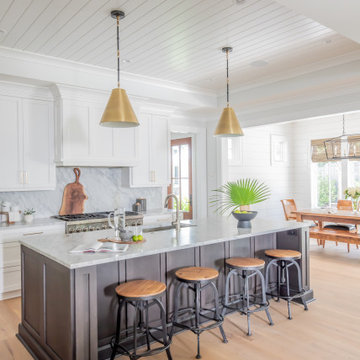
Stunning kitchen featuring honed marble countertops and backsplash, top of the line appliances, side by side refrigerator and freezer, an oversized island. Truly a cook's dream kitchen
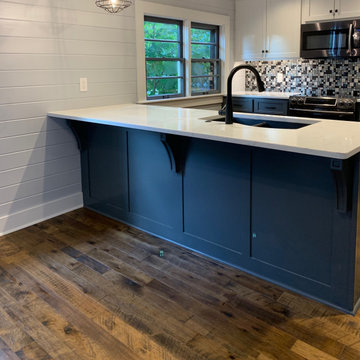
When the rustic reclaimed vintage look of Tulsi Hickory met this Huntsville, Alabama kitchen magic happened. Tulsi Hickory – The Organic Solid Hardwood Collection creates a perfect complement to contemporary interiors and accentuating a vintage look, they feature a reclaimed design with planks of random widths and lengths, adding immediate warmth to any interior.
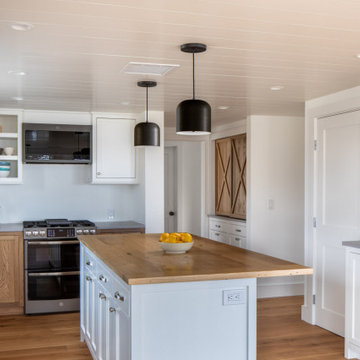
All custom cabinetry and millwork fabricated and fitted by CFH.
Mac Davis flooring provided this rustic white oak flooring with their custom Woodbury finish.
We love how it compliments our reclaimed chestnut cabinetry and millwork within the home.

I love working with clients that have ideas that I have been waiting to bring to life. All of the owner requests were things I had been wanting to try in an Oasis model. The table and seating area in the circle window bump out that normally had a bar spanning the window; the round tub with the rounded tiled wall instead of a typical angled corner shower; an extended loft making a big semi circle window possible that follows the already curved roof. These were all ideas that I just loved and was happy to figure out. I love how different each unit can turn out to fit someones personality.
The Oasis model is known for its giant round window and shower bump-out as well as 3 roof sections (one of which is curved). The Oasis is built on an 8x24' trailer. We build these tiny homes on the Big Island of Hawaii and ship them throughout the Hawaiian Islands.

Full custom, inset arch and flat front cabinets. Design by: Alison Giese Interiors.
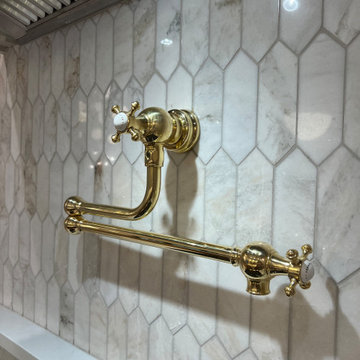
A large walnut island anchors the kitchen. Marbel picket tile on the backsplash, reaching to the ceiling behind the range and open shelving draws the eye up to the ship lap ceiling and rustic wood beams. Brass touches give class and warmth to this stunning kitchen
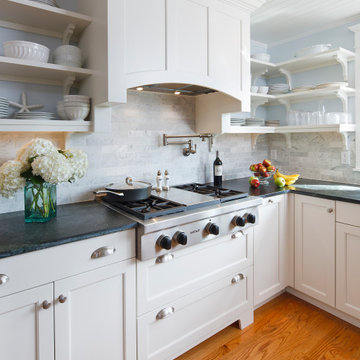
This beautiful kitchen features Brookhaven "Edgemont Recessed" cabinetry in Alpine White on Maple. Stainless Steel Hood with a custom hood cover. Countertops are "Julia" Soapstone. Stainless Steal Wolf Range Top. Brookhaven Open Shelves in Alpine White on Maple. Photo by John Martinelli.
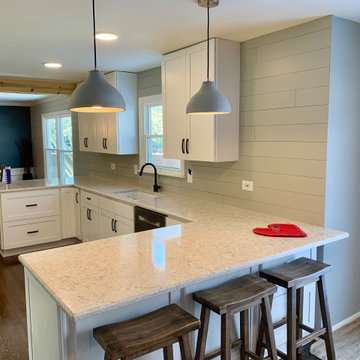
Modern U-Shaped kitchen, a perfect spot for breakfast when all the kids are there! You can have everyone sit on either side of the U-shape counters which makes for a great area for conversion. The modern ship-lap backsplash is sleek and clean, bringing in the grey color fits this home wonderfully.
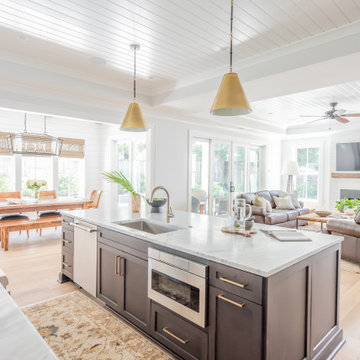
Stunning kitchen featuring honed marble countertops and backsplash, top of the line appliances, side by side refrigerator and freezer, an oversized island. Truly a cook's dream kitchen
Kitchen with Grey Splashback and Timber Design Ideas
3
