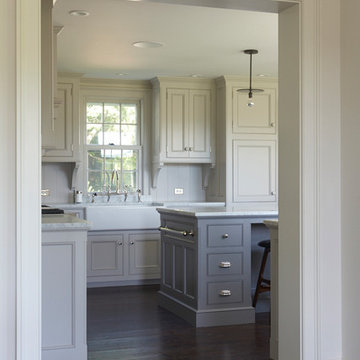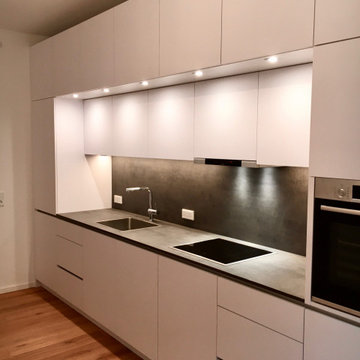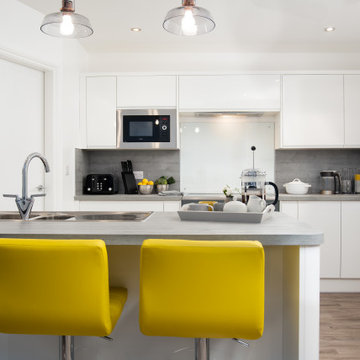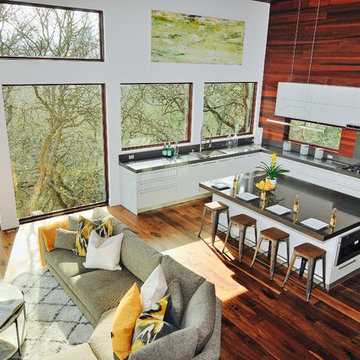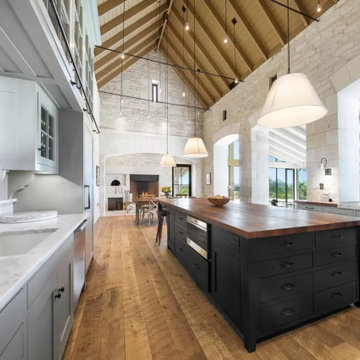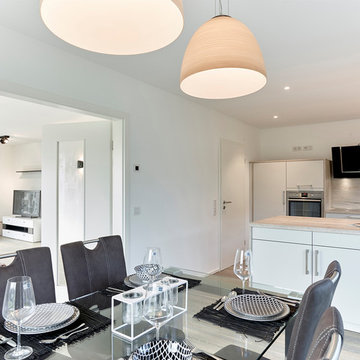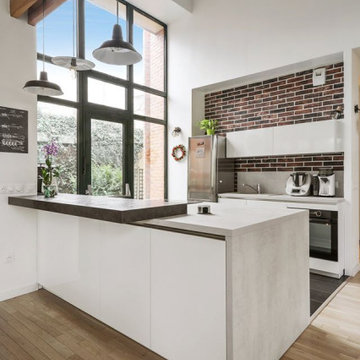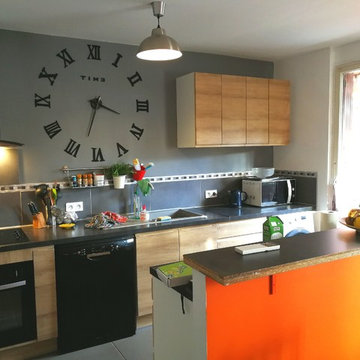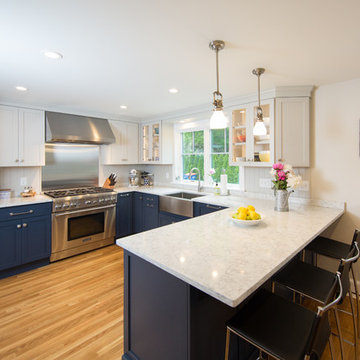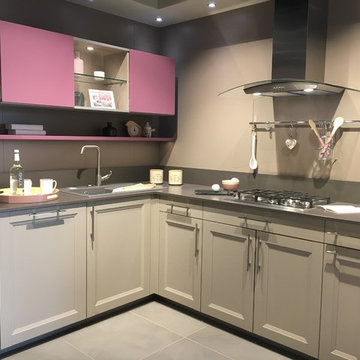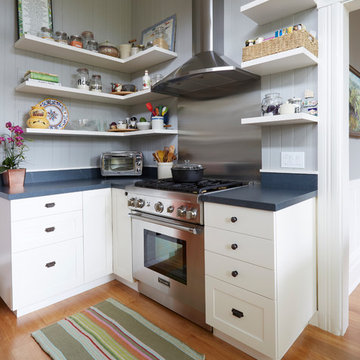Kitchen with Grey Splashback and Timber Splashback Design Ideas
Refine by:
Budget
Sort by:Popular Today
141 - 160 of 676 photos
Item 1 of 3
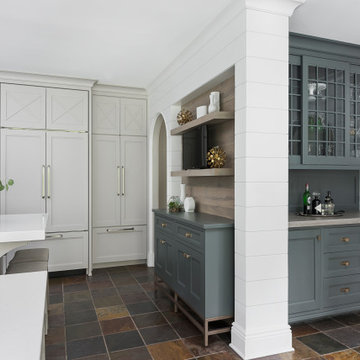
Hinsdale, IL kitchen renovation by Charles Vincent George Architects
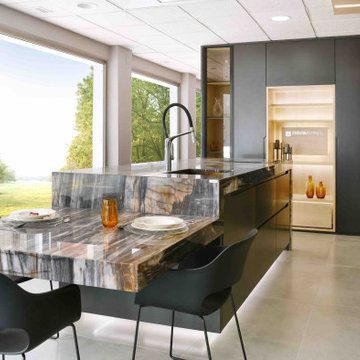
Cocina Aramobel realizada en material laminado de 19mm hidrófugo con puertas realizadas en material MDF de 22mm con tirador mecanizado y acabado gris mate. Columnas con vitrinas de marco negro mate y cristal fumé gris. Panelado iluminado con leds ocultos realizado con material laminado gama Studio by Finsa. Bandada de cuarcita natural realizada en material Grey Bayou by Granith de Neolith.
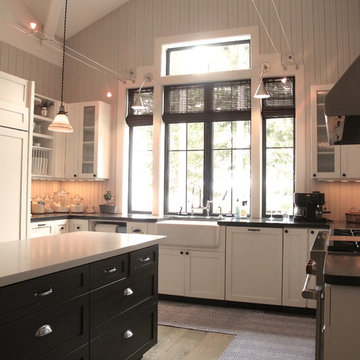
An old fashioned kitchen takes a twist with black and white cabinets, gray beadboard walls and industrial strength appliances.
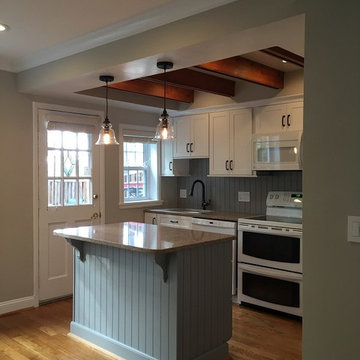
The kitchen was opened up and an island added, along with hardwood flooring, custom cabinets, antique brass fixtures, quartz countertops, painted beadboard backsplash, and ceiling coffer with exposed beams.
-Cabinets Diamond, Maple Wood, Door Montgomery, Finish White Paint
-Island Cabinet Diamond, Maple Wood, Door Montgomery, Cloud Paint Finish
-Silestone Tea Leaf Countertops.
-Backsplash Diamond, Montgomery, Cloud Paint Finish
-Hardware M958 RUE PULL 3 3/4 INCH (C-C), Traditional style, Oil Rubbed Bronze finish
-4" Recessed Lights
-Under Cabinet Lighting
-Hardwood Floor refinished
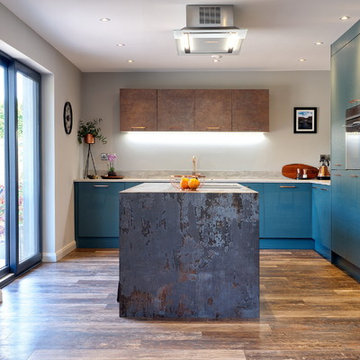
This striking Contemporary space is in beautiful Veridian , with copper accent doors. The balanced space also features concrete effect laminate worktops alongside a Dekton Trillium Island, and matching dining table.
This space boasts an integrated washing machine, tumble dryer, dishwasher, under cabinet freezer, full fridge, oven, combi oven / microwave, warming drawer and larder in the L-Shaped footprint.
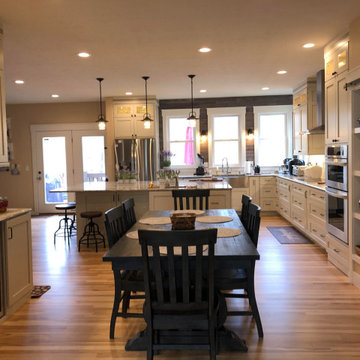
We updated this kitchen by removing a wall and creating an open floor concept! A loose, stacked stone display makes for a unique island feature. Two sliding barn doors tuck away the pantry beautifully as a custom built coffee bar shines on the opposite wall. We can update your old outdated kitchen, create an entire new space, create an open concept, or whatever you can imagine and create in your Houzz Ideabook!
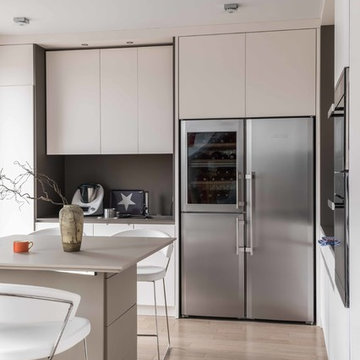
Ce grand volume lumineux est accentué par le choix des coloris blanc et gris.
L'espace de l'entrée est délimité par une couleur chaude rouge, qui contraste avec l'espace de réception blanc pur aux accents gris métalliques.
Un espace épuré et lumineux
L'agencement de la pièce a été réfléchi pour être épuré et lumineux.
Le mur de rangement intégré permet l'organisation de la pièce à vivre tout en camouflant visuellement les éléments du quotidien.
Cette composition de rangements intégrés cachent la télévision et la plupart des électroménagers.
L'intégration de la cheminée à combustion éthanol ponctue l'ensemble et donne un point focal au salon double-hauteur, surplombé par le lustre aux pétales de porcelaines.
L'îlot central sert au rangement et comme table
Le pied de cette table intègre du rangement. Le débord du plan de travail est suffisant pour permettre à la famille de se retrouver assis lors des repas et peut être aggrandi lors des repas à plusieurs.
Les détails techniques permet un usage confortable de l'espace. Le choix des modules de rangements coulissants permet un rangement optimal et aisé. La motorisation des caissons hauts facilite l'accès au contenu. Le volume derrière les plinthes a été optimisé en y intégrant une unité d'aspiration servant au nettoyage quotidien ainsi qu'un escabeau.
Ce projet a été conçu, fabriqué et posé par MS Ebénisterie
Crédits photos: Christophe Rouffio
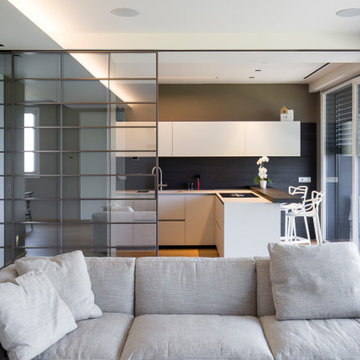
La cucina è separata dal soggiorno da una parete vetrata con riquadri metallici scorrevole, tale da consentire la continuità visiva tra gli spazi garantendo la loro specifica funzionalità.

Maui beach chic vacation cottage makeover: custom cabinets; custom rustic concrete countertop, undermount stainless steel sink; custom rustic dining table for two, backsplash and passage doors handcrafted from the same Maui-grown salvaged Cypress log wood, all-new hand-crafted window casings with retrofit low-e windows. Photo Credit: Alyson Hodges, Risen Homebuilders LLC.
Kitchen with Grey Splashback and Timber Splashback Design Ideas
8
