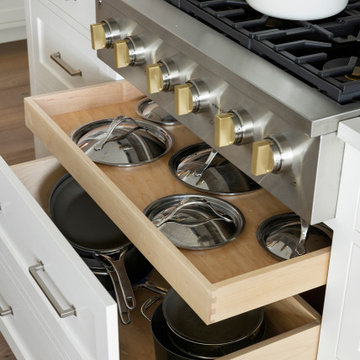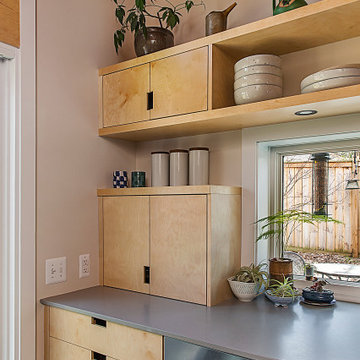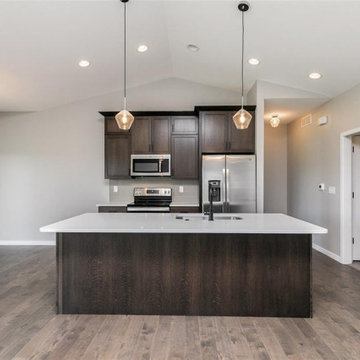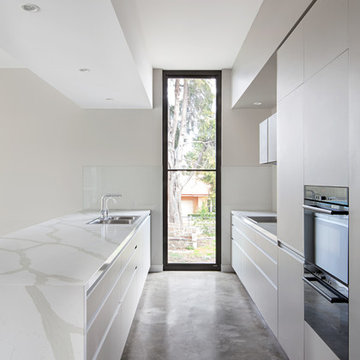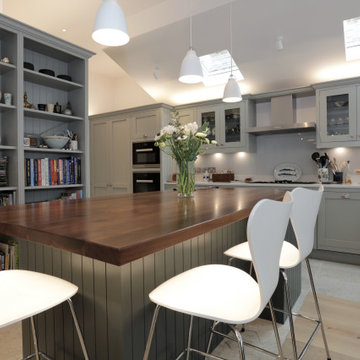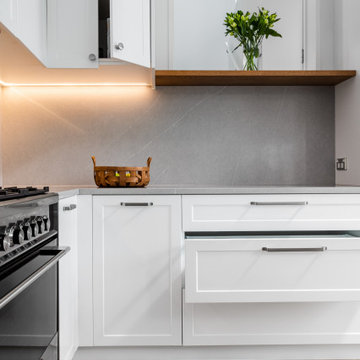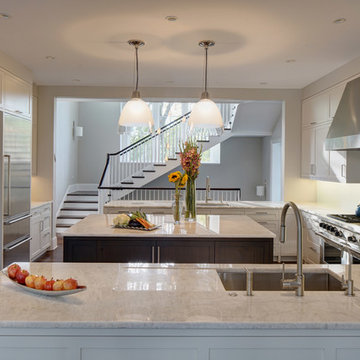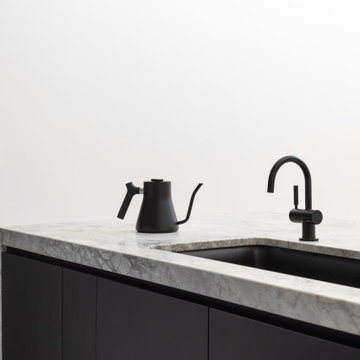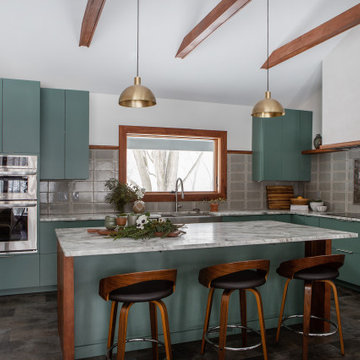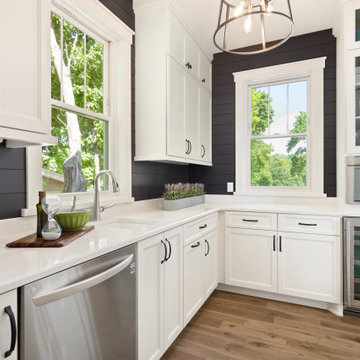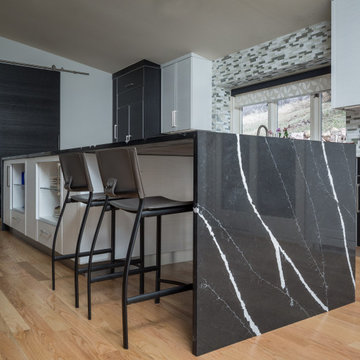Kitchen with Grey Splashback and Vaulted Design Ideas
Refine by:
Budget
Sort by:Popular Today
161 - 180 of 1,934 photos
Item 1 of 3

Open and spacious kitchen layout was designed to encourage free flow between all spaces as well as functionality. A walkthrough pantry/mud room adjacent to the kitchen offers additional counter and shelving space to hide appliances and coral messes. Open style shelving keep functional and decorative items such as glasses and bowls withing easy reach.
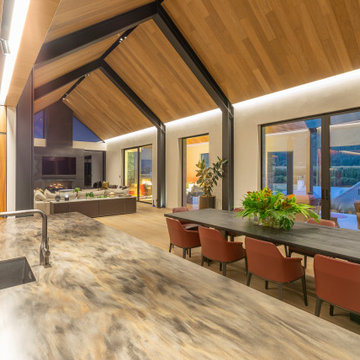
This kitchen needs to have a day-to-day function and also function for corporate entertaining. As such, electric doors open up to a large back end, where a complete scullery can be found.
Photography by Kallan MacLeod
For inspiration, we drew from a palette of rich, earthy colours. Under-cabinet lighting complements these tones well, adding a softness to the clean lines and sleekness of the design. We chose hard-wearing and long-lasting Corian and black glass to create this unique look.
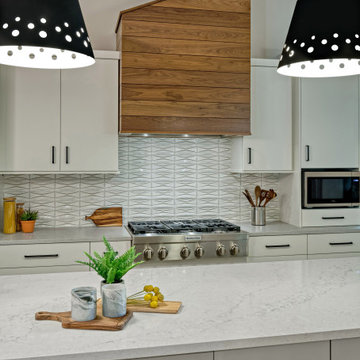
Kitchen expansion and remodel including reframing ceiling, custom walnut accents, 3D tile, extraordinary LED light fixtures, and custom cabinetry.
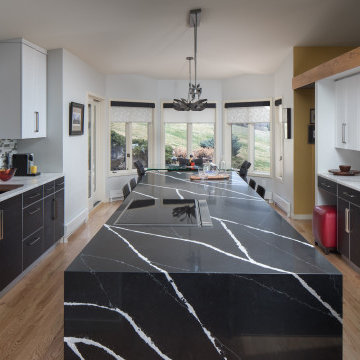
This modern kitchen proves that black and white does not have to be boring, but can truly be BOLD! The wire brushed oak cabinets were painted black and white add texture while the aluminum trim gives it undeniably modern look. Don't let appearances fool you this kitchen was built for cooks, featuring all Sub-Zero and Wolf appliances including a retractable down draft vent hood.
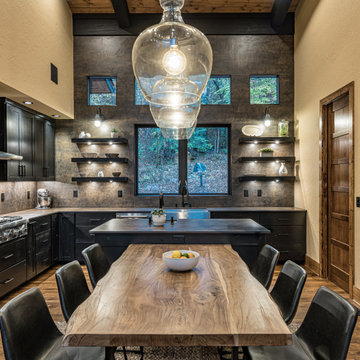
This gorgeous modern home sits along a rushing river and includes a separate enclosed pavilion. Distinguishing features include the mixture of metal, wood and stone textures throughout the home in hues of brown, grey and black.
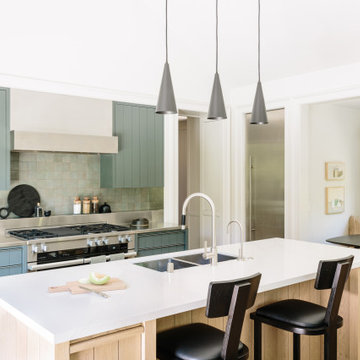
Thoughtful design and detailed craft combine to create this timelessly elegant custom home. The contemporary vocabulary and classic gabled roof harmonize with the surrounding neighborhood and natural landscape. Built from the ground up, a two story structure in the front contains the private quarters, while the one story extension in the rear houses the Great Room - kitchen, dining and living - with vaulted ceilings and ample natural light. Large sliding doors open from the Great Room onto a south-facing patio and lawn creating an inviting indoor/outdoor space for family and friends to gather.
Chambers + Chambers Architects
Stone Interiors
Federika Moller Landscape Architecture
Alanna Hale Photography
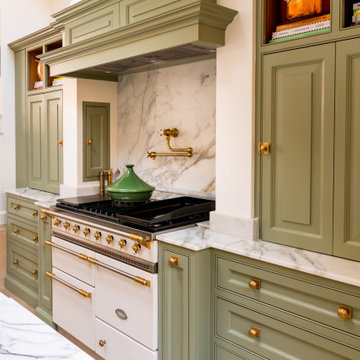
Working very closely with our clients in Brunswick Quay, London, our talented team have designed and executed beautifully a handmade kitchen that flows on two floors, in our Traditional shaker style. One part is the existing home and the other is a stunning extension that has been extended out into the garden. A single galley layout lies and a compact kitchen island, designed in an L-shape with an overhang for a cute little seating area. The island is fully completed with plenty of storage, the main sink area, a generous prep area and a divine towel rail in a matching finish to the rest of the fixtures and fittings. We mirrored bi-fold doors and glazed fronted cabinets with full-height centre cabinetry to create a stunning backdrop of storage.
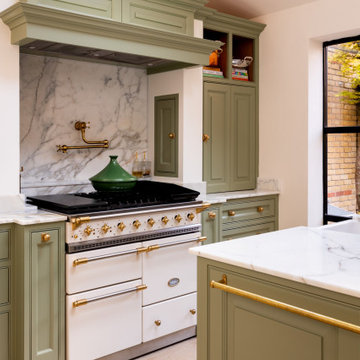
Working very closely with our clients in Brunswick Quay, London, our talented team have designed and executed beautifully a handmade kitchen that flows on two floors, in our Traditional shaker style. One part is the existing home and the other is a stunning extension that has been extended out into the garden. A single galley layout lies and a compact kitchen island, designed in an L-shape with an overhang for a cute little seating area. The island is fully completed with plenty of storage, the main sink area, a generous prep area and a divine towel rail in a matching finish to the rest of the fixtures and fittings. We mirrored bi-fold doors and glazed fronted cabinets with full-height centre cabinetry to create a stunning backdrop of storage.

The primary objective of this project was to create the ability to install a refrigerator sized for a family of six. The original 14 cubic foot capacity refrigerator was much too small for a four-bedroom home. Additional objects included providing wider (safer) isles, more counter space for food preparation and gathering, and more accessible storage.
After installing a beaming above the original refrigerator and dual walk-in pantries (missing despite being in the original building plans), this area of the kitchen was opened up to make room for a much larger refrigerator, pantry storage, small appliance storage, and a concealed information center including backpack storage for the youngest family members (complete with an in-drawer PDAs charging station).
By relocating the sink, the isle between the island and the range became much less congested and provided space for below counter pull-out pantries for oils, vinegars, condiments, baking sheets and more. Taller cabinets on the new sink wall provides improved storage for dishes.
The kitchen is now more conducive to frequent entertaining but is cozy enough for a family that cooks and eats together on a night basis. The beautiful materials, natural light and marine view are the icing on the cake.
Kitchen with Grey Splashback and Vaulted Design Ideas
9
