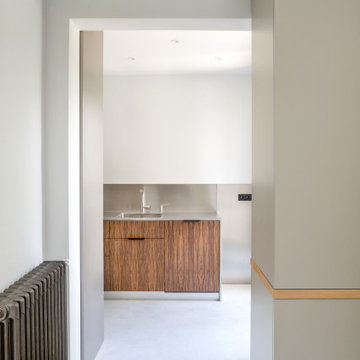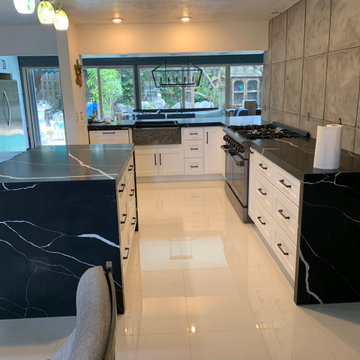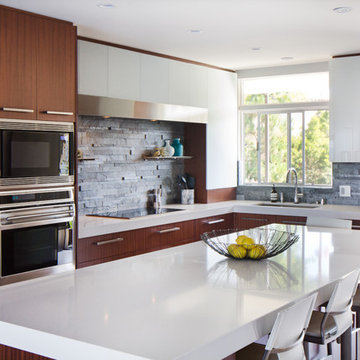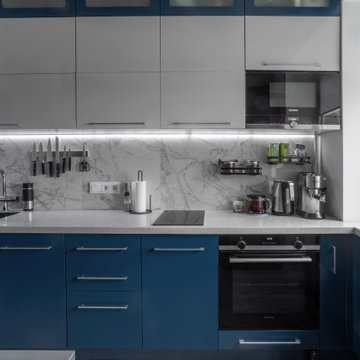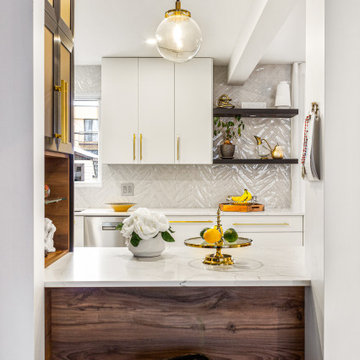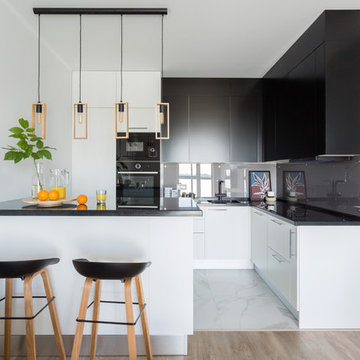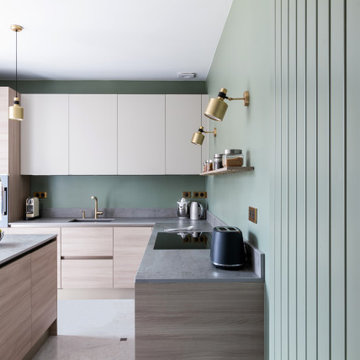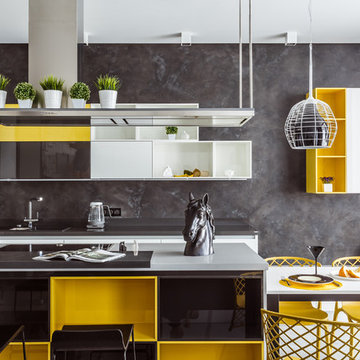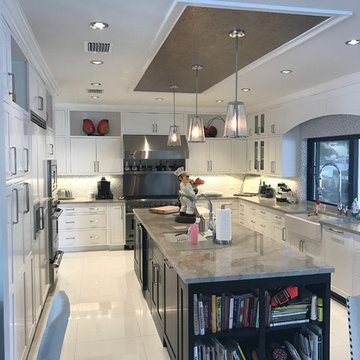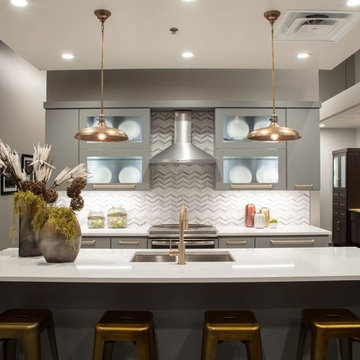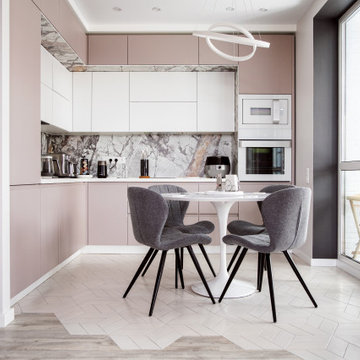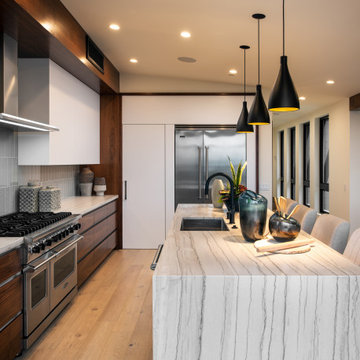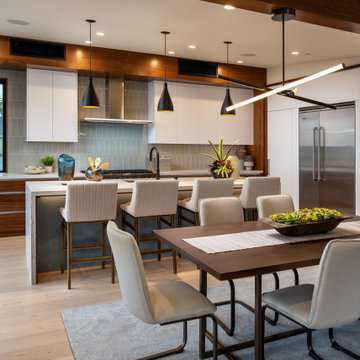Kitchen with Grey Splashback and White Floor Design Ideas
Refine by:
Budget
Sort by:Popular Today
121 - 140 of 3,110 photos
Item 1 of 3

This kitchen replaced the one original to this 1963 built residence. The now empty nester couple entertain frequently including their large extended family during the holidays. Separating work and social spaces was as important as crafting a space that was conducive to their love of cooking and hanging with family and friends. Simple lines, simple cleanup, and classic tones create an environment that will be in style for many years. Subtle unique touches like the painted wood ceiling, pop up island receptacle/usb and receptacles/usb hidden at the bottom of the upper cabinets add functionality and intrigue. Ample LED lighting on dimmers both ceiling and undercabinet mounted provide ample task lighting. SubZero 42” refrigerator, 36” Viking Range, island pendant lights by Restoration Hardware. The ceiling is framed with white cove molding, the dark colored beadboard actually elevates the feeling of height. It was sanded and spray painted offsite with professional automotive paint equipment. It reflects light beautifully. No one expects this kind of detail and it has been quite fun watching people’s reactions to it. There are white painted perimeter cabinets and Walnut stained island cabinets. A high gloss, mostly white floor was installed from the front door, down the foyer hall and into the kitchen. It contrasts beautifully with the existing dark hardwood floors.Designers Patrick Franz and Kimberly Robbins. Photography by Tom Maday.
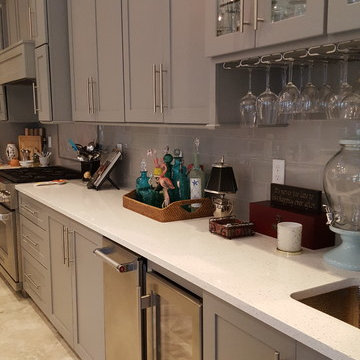
The main part of this job is listening, meeting each clients goals individually. This modern soft classic kitchen in Sherwin Williams dove tail grey with shaker flat panel style doors. Kitchen includes stainless steel appliances, brushed nickel bar pull hardware and white counter-tops.
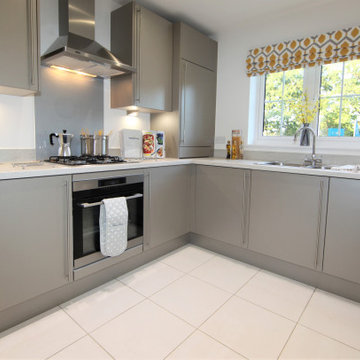
Kitchen area of a three-bed show home completed on behalf of a large, national housing association in Headcorn, Kent. The show home was designed, delivered and installed by ourselves on a purchase basis. We opted for a contemporary but modern Scandinavian design that was perfectly suited to the client's target buyer.
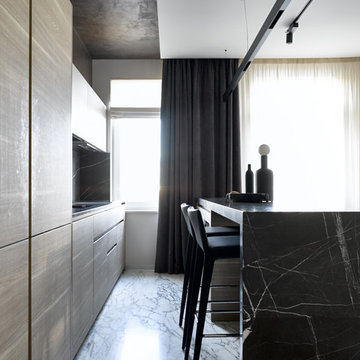
Гостиная, объединенная с кухней. Вид на окно через пространство кухни
Авторский коллектив : Екатерина Вязьминова, Иван Сельвинский
Фото : Сергей Ананьев
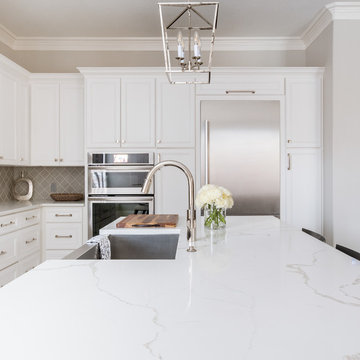
Custom kitchen with framed beaded cabinets, gray arabesque tile backsplash, stainless steel appliances, white quartz countertops and porcelain floor tile.

The Barefoot Bay Cottage is the first-holiday house to be designed and built for boutique accommodation business, Barefoot Escapes (www.barefootescapes.com.au). Working with many of The Designory’s favourite brands, it has been designed with an overriding luxe Australian coastal style synonymous with Sydney based team. The newly renovated three bedroom cottage is a north facing home which has been designed to capture the sun and the cooling summer breeze. Inside, the home is light-filled, open plan and imbues instant calm with a luxe palette of coastal and hinterland tones. The contemporary styling includes layering of earthy, tribal and natural textures throughout providing a sense of cohesiveness and instant tranquillity allowing guests to prioritise rest and rejuvenation.
Images captured by Jessie Prince
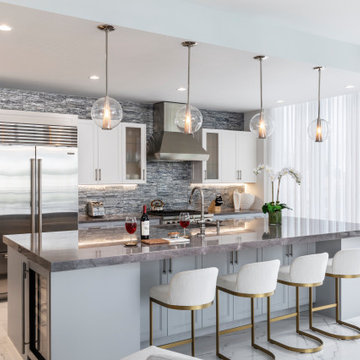
Interior design of a 3/3 luxury condominium completely suited for a corporate business owner.
Kitchen with Grey Splashback and White Floor Design Ideas
7
