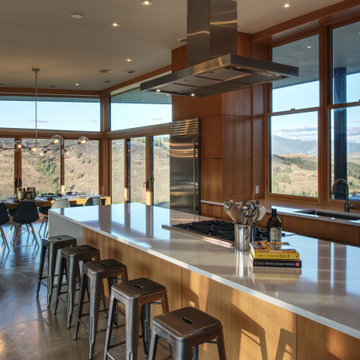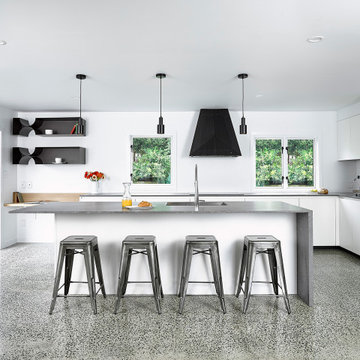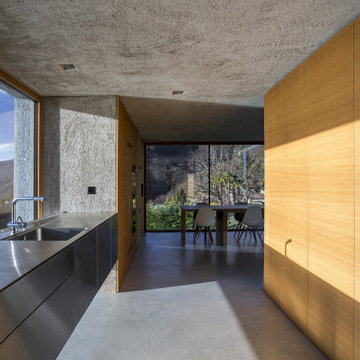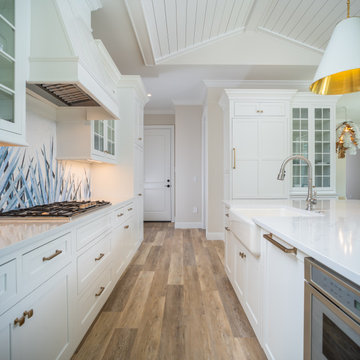Kitchen with Laminate Floors and Concrete Floors Design Ideas
Refine by:
Budget
Sort by:Popular Today
81 - 100 of 54,090 photos
Item 1 of 3

Yorktowne cherry cabinetry; color brandywine, Fillmore door style, baseboard matching cabinets, water resistant laminate flooring, granite countertop, stainless steel double bowl undermount sink, tile backsplash in subway style layout and undercabinet lighting.

Model Thin Live/Work Townhouse
Model thin can also apply to space plans. This coastal Newport live/work townhouse had a very narrow profile and it created some layout challenges for the homeowner. Her partner is a gourmet chef and entertains often so he wanted the island to host cocktail making events with friends in easy conversation distance while he worked his kitchen magic. We used blue macabus quartzite for the counters and the client is in love with the finished product!

A simple open plan great room anchors the core of the home which is designed to grow with the number of guests. Every design element welcomes not only inhabitants but also whatever conditions the continuously changing environment may bring.

Clean lines for this family kitchen using white matt lacquer cabinetry, anthracite appliances, and grey concrete effect Caesarstone benchtops. Polished concrete flooring completes the space.

The only thing that stayed was the sink placement and the dining room location. Clarissa and her team took out the wall opposite the sink to allow for an open floorplan leading into the adjacent living room. She got rid of the breakfast nook and capitalized on the space to allow for more pantry area.

ADU (Accessory dwelling unit) became a major part of the family of project we have been building in the past 3 years since it became legal in Los Angeles.
This is a typical conversion of a small style of a garage. (324sq only) into a fantastic guest unit / rental.
A large kitchen and a roomy bathroom are a must to attract potential rentals. in this design you can see a relatively large L shape kitchen is possible due to the use a more compact appliances (24" fridge and 24" range)
to give the space even more function a 24" undercounter washer/dryer was installed.
Since the space itself is not large framing vaulted ceilings was a must, the high head room gives the sensation of space even in the smallest spaces.
Notice the exposed beam finished in varnish and clear coat for the decorative craftsman touch.
The bathroom flooring tile is continuing in the shower are as well so not to divide the space into two areas, the toilet is a wall mounted unit with a hidden flush tank thus freeing up much needed space.

A beautiful new contemporary kitchen with plenty of room for family and greater storage, with space to add more storage in the laundry and computer nook in the future as the family grows.

Hunter Green Backsplash Tile
Love a green subway tile backsplash? Consider timeless alternatives like deep Hunter Green in a subtle stacked pattern.
Tile shown: Hunter Green 2x8
DESIGN
Taylor + Taylor Co
PHOTOS
Tiffany J. Photography

Hunter Green Backsplash Tile
Love a green subway tile backsplash? Consider timeless alternatives like deep Hunter Green in a subtle stacked pattern.
Tile shown: Hunter Green 2x8
DESIGN
Taylor + Taylor Co
PHOTOS
Tiffany J. Photography
Kitchen with Laminate Floors and Concrete Floors Design Ideas
5










