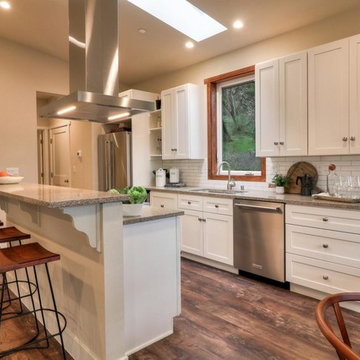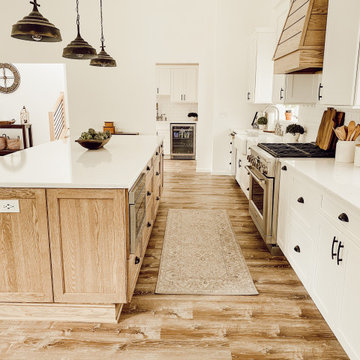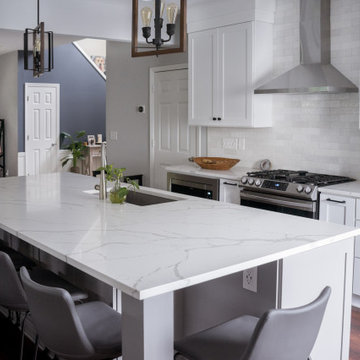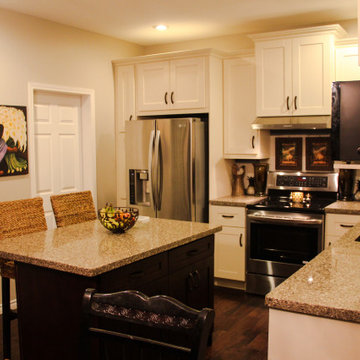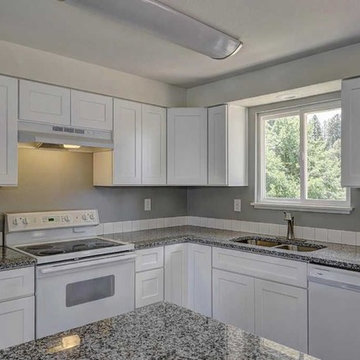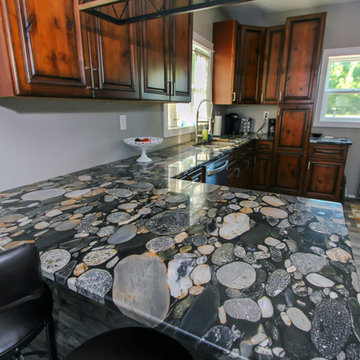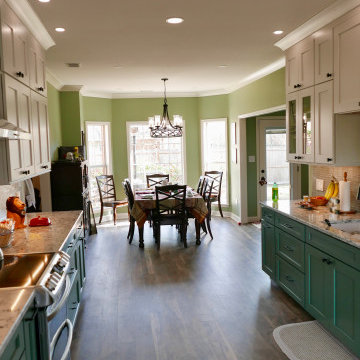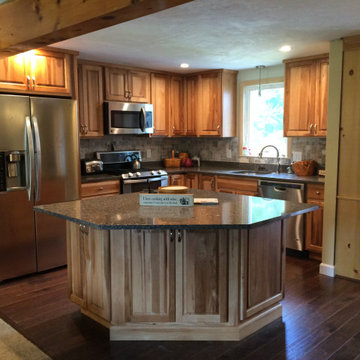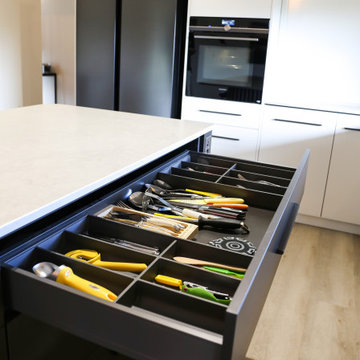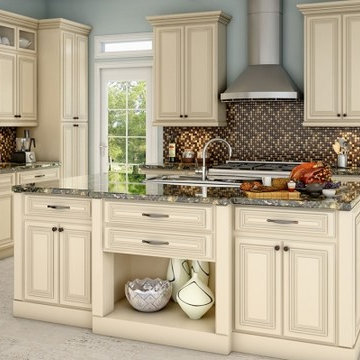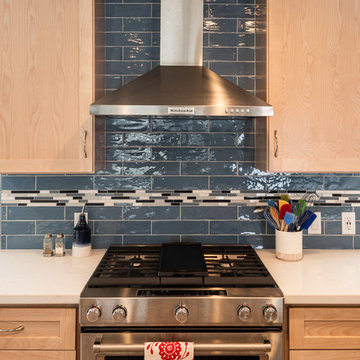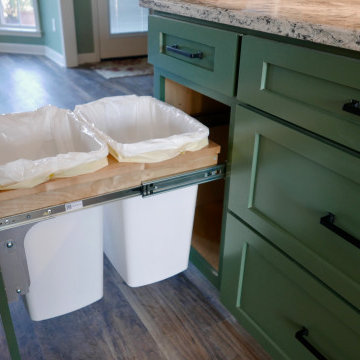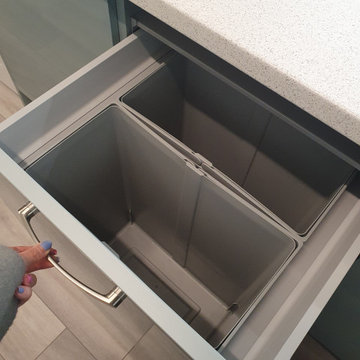Kitchen with Laminate Floors and Multi-Coloured Benchtop Design Ideas
Refine by:
Budget
Sort by:Popular Today
161 - 180 of 1,676 photos
Item 1 of 3
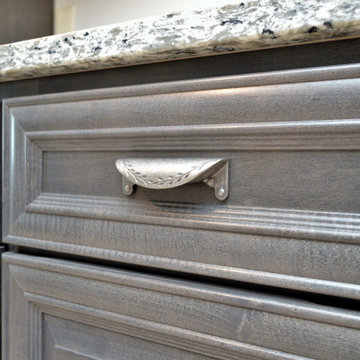
Cabinet Brand: BaileyTown USA Select
Wood Species: Maple
Cabinet Finish: Slate
Door Style: Williamsburg
Counter top: Quartz Versatop, Eased edge, Silicone back splash, Equinox color
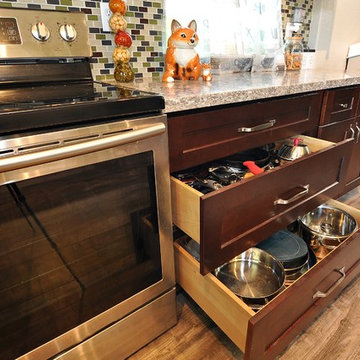
Project Name : Kitchen Remodeling in Alvin, TX
Family Name : Gonzales
Designer : Melissa
Showroom : Houston
Cabinet Line : J&K
Door Style : Black Coffee Maple
Project Cost : $25,000
Countertop : Siletone Quartz-Pacific
Backsplash : Daltile-CW26 Autumn Trail
Pulls : Elements-Cosgrove,
Project Year : 2018
Country : United States
Photos : Tony Kaplan
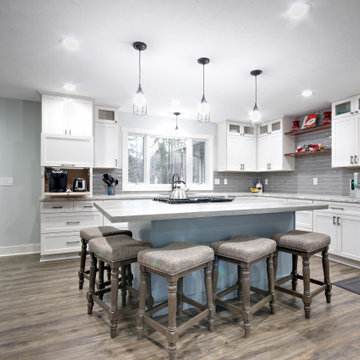
This open kitchen plan replaced a seldom used living room. Perimeter cabinets are Dura Supreme, Hudson door in Linen White, while the island is a custom color Sherwin Williams 9139 "Debonair". Budget restrains prohibited the use of solid surface, so designer Michele Harder selected WilsonArt "Spring Carnival" (#1876-35) for the post form counter-top which simulates a granite look. The Seamless Quartz Sink is Karran # Q-340 in a concrete color. The island countertop is Formica :Weathered Beamwood" #6410-NG. Homecrest Oasis Laminate in color Rhapsody for flooring throughtout the entire main level (including hallway leading to the bedrooms and into the family room).This is a seriously scratch resistance, water proof flooring which is perfect since there is a pool in the backyard.The pantry took some closet space from a bedroom and is covered by a custom designed sliding barn door. Laminate and Formica counter tops simulate a granite look while a quartz under-mount sink makes clean up a breeze. The custom colored island is flanked by white linen cabinetry. Live edge floating shelves add a touch of rustic charm.
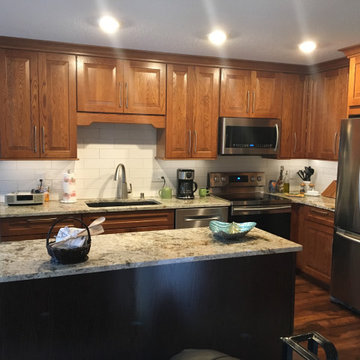
Our client wanted a new kitchen that blended with her existing door and trim. We went with a traditional shape
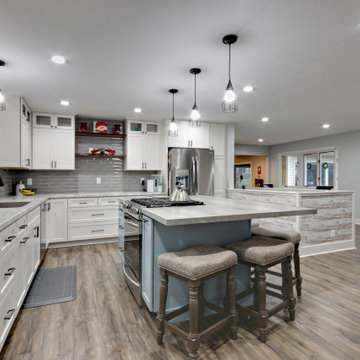
This open kitchen plan replaced a seldom used living room. Perimeter cabinets are Dura Supreme, Hudson door in Linen White, while the island is a custom color Sherwin Williams 9139 "Debonair". Budget restrains prohibited the use of solid surface, so designer Michele Harder selected WilsonArt "Spring Carnival" (#1876-35) for the post form counter-top which simulates a granite look. The Seamless Quartz Sink is Karran # Q-340 in a concrete color. The island countertop is Formica :Weathered Beamwood" #6410-NG. Homecrest Oasis Laminate in color Rhapsody for flooring throughtout the entire main level (including hallway leading to the bedrooms and into the family room).This is a seriously scratch resistance, water proof flooring which is perfect since there is a pool in the backyard.The pantry took some closet space from a bedroom and is covered by a custom designed sliding barn door. Laminate and Formica counter tops simulate a granite look while a quartz under-mount sink makes clean up a breeze. The custom colored island is flanked by white linen cabinetry. Live edge floating shelves add a touch of rustic charm.
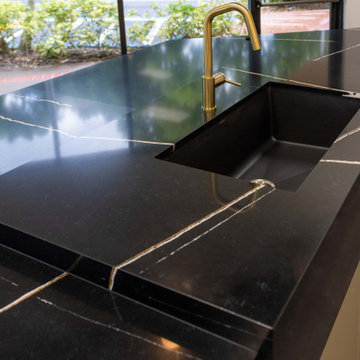
beach inspired oak laminate paired with champagne gold laminate cabinets. table crashes completely into fully waterfall-ed island. 22' expansive island
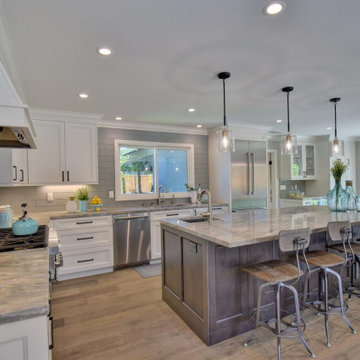
Neutral comfortable colors now cover the walls, stunning stained barn doors and a large kitchen island highlights the length of the room and the openness of the space which connects the new living room and dining room. The center island features a prep sink and a casual spot for family dining, creating a warm, cheery environment perfect for entertaining.
Budget analysis and project development by: May Construction
Kitchen with Laminate Floors and Multi-Coloured Benchtop Design Ideas
9
