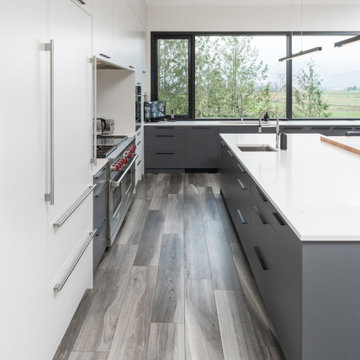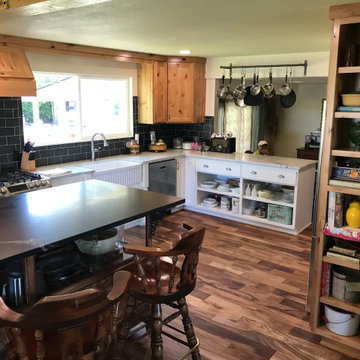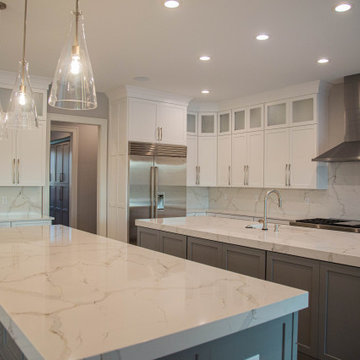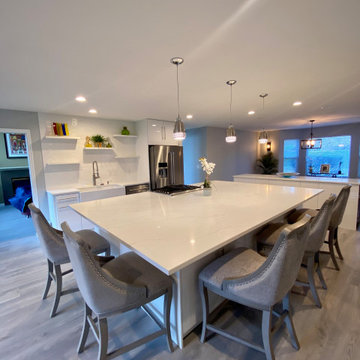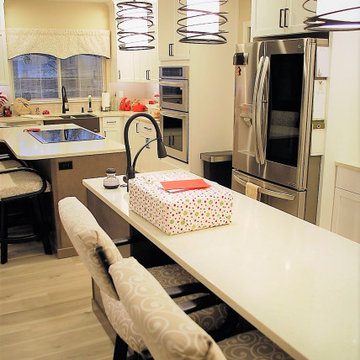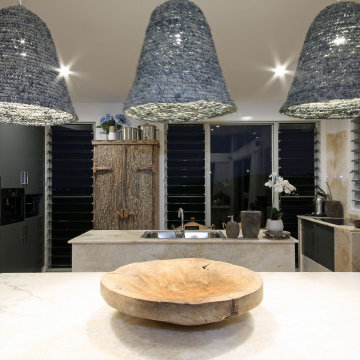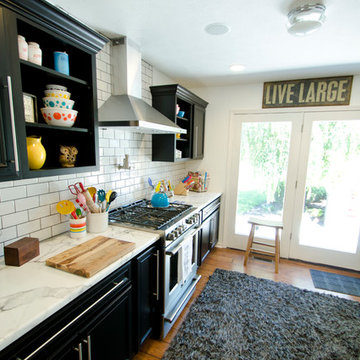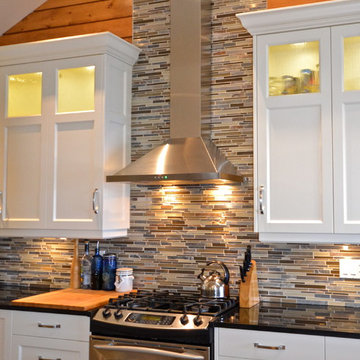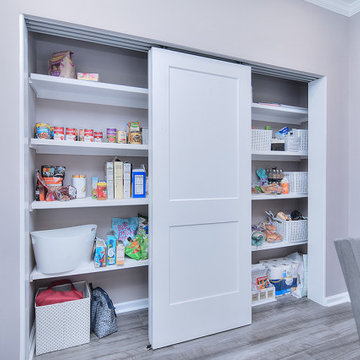Kitchen with Laminate Floors and multiple Islands Design Ideas
Refine by:
Budget
Sort by:Popular Today
181 - 200 of 272 photos
Item 1 of 3
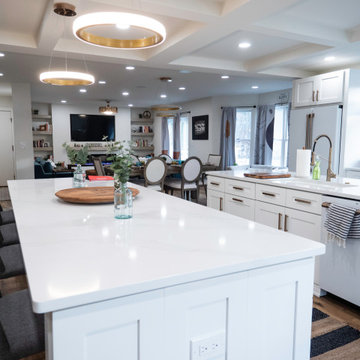
Walls removed to enlarge kitchen and open into the family room . Windows from ceiling to countertop for more light. Coffered ceiling adds dimension. This modern white kitchen also features two islands and two large islands.
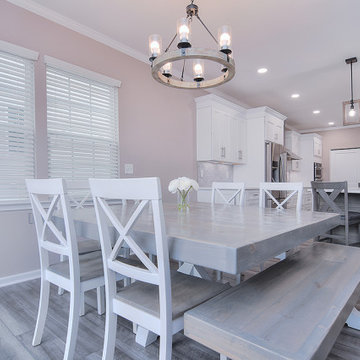
View from nook to oven. The new nook table seats 8 and is used for formal and informal gathering. The dining room was repurposed to make the kitchen bigger.
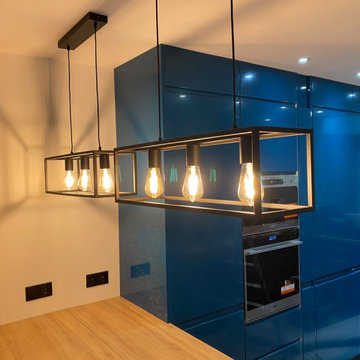
Création d'une cuisine de 20m2 bleu canard avec un long bar. Cuisine toute équipée avec sa cave à vin donnant sur le grand salon.
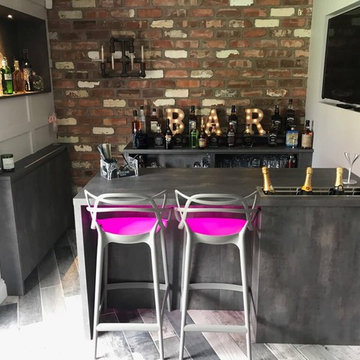
For this ultra modern and fun outhouse, we used ferro black units and worktop on both the island and the bar area to ensure the design was simple and sophisticated.
We used the finest Siemens appliances, alongside Liebherr built under fridges for the most efficient bar area. The two areas work hand-in-hand to create the most enjoyable space for the whole family.
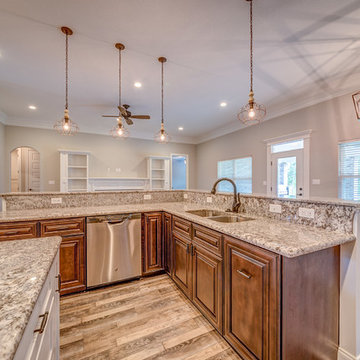
The choice of granite color and cabinetry in this beautiful home really makes this kitchen pop.
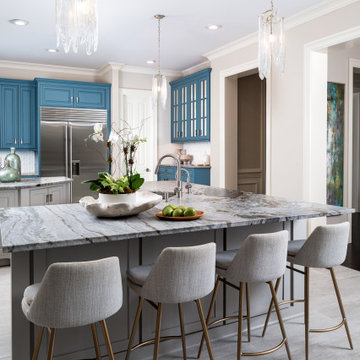
The double island in this remodeled kitchen has plenty of space to cook and entertain.
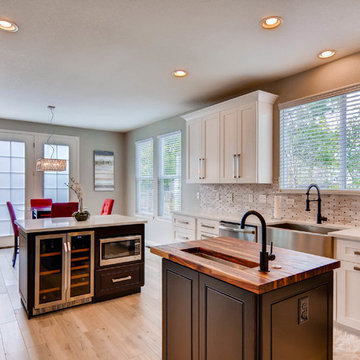
This contemporary kitchen offer a unique sparking backsplash with beautiful quartz counters. The dual islands give the space an open, dynamic floor plan and edgy feel. Don't forget the beautiful, custom butcher board countertop the the second island.
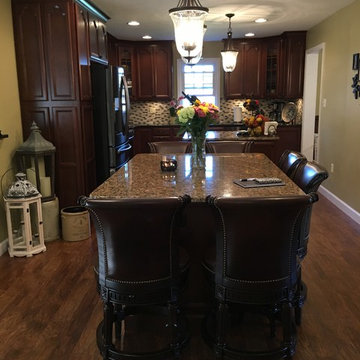
Expanding a separate dining and kitchen space into one allowed for a larger entertaining area and preparation for this family of five. Dark cherry cabinets combined with a mixed media stone backsplash and contrasting granite countertops created a warm welcoming space that complimented the rest of the traditional home. Black stainless steel appliances added a modern twist to the common stainless steel look.
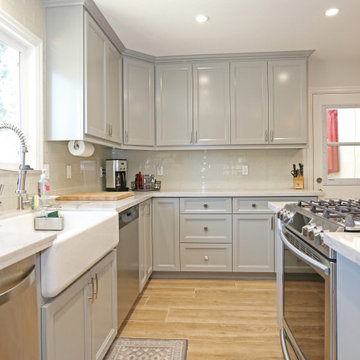
Transitional gray kitchen with marble countertops. Addition of a small remote work office.
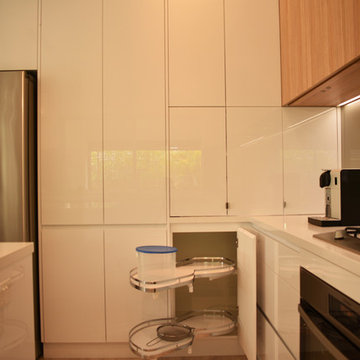
Designed by Simon Cox from Joyce Kitchens, this stunning kitchen features an abundance of storage space and a practical U-shaped layout. Uniting the living area and kitchen, the dual-height island bench delivers everyday convenience.
Fitted with TANDEMBOX antaro drawers by Blum and two LeMans II corner units by Häfele, the kitchen provides plenty of highly functional storage space. Bevelled-edged SmartPanel® acrylic doors in ‘Alaska SuperGloss’ were selected for the cabinetry, which is beautifully complemented by the ‘Intense White’ Caesarstone benchtops.
Polytec veneer in ‘Natural Oak’ features on the overhead cabinetry and island-bench extension, which fosters a warm and welcoming ambiance. The central position of the island allows for simultaneous cooking and socialising, while perfectly accommodating the homeowners’ passion for entertaining.
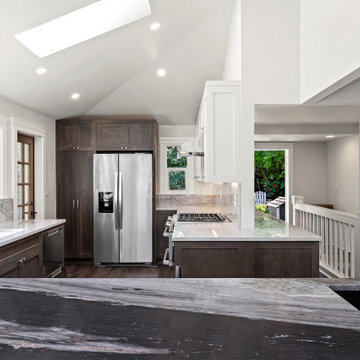
This dysfunctional kitchen was in need of an update to increase both function and style. By moving some key elements, we were able to add a lot of additional counter space. We also solved a lack of natural light by adding three large skylights. The natural stone quartzite countertops are the star of this kitchen and we ran them up the backsplash for a clean look that really makes a statement.
Kitchen with Laminate Floors and multiple Islands Design Ideas
10
