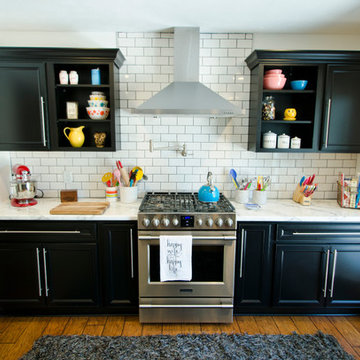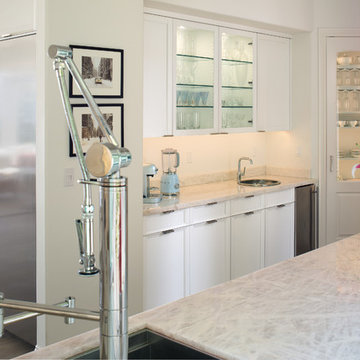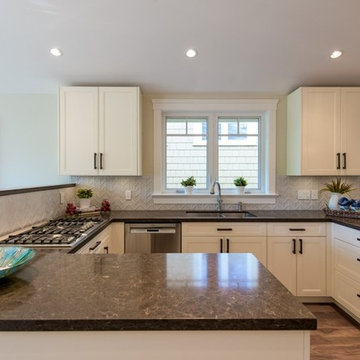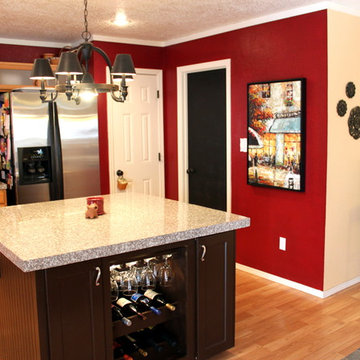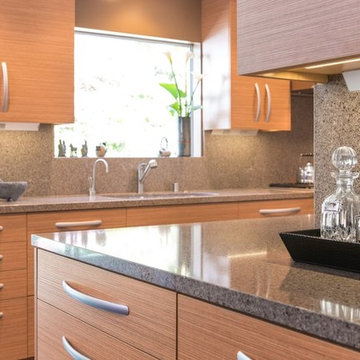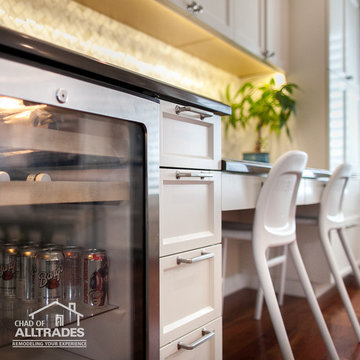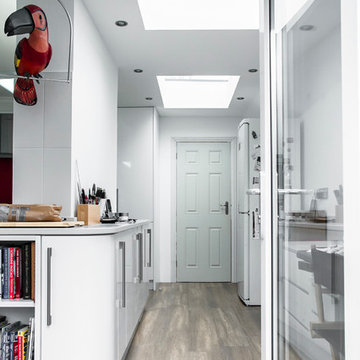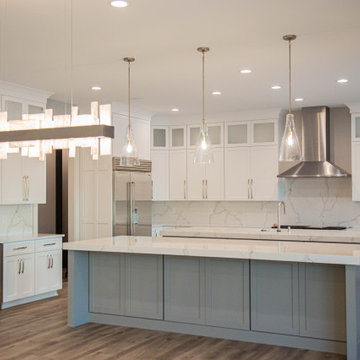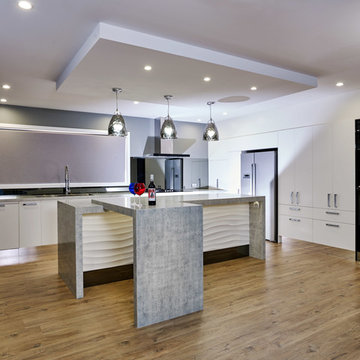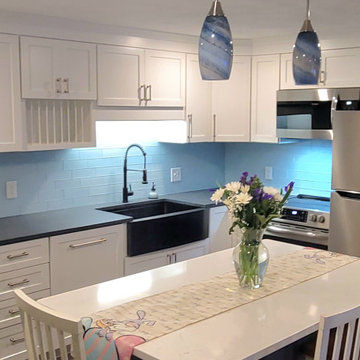Kitchen with Laminate Floors and multiple Islands Design Ideas
Refine by:
Budget
Sort by:Popular Today
81 - 100 of 272 photos
Item 1 of 3
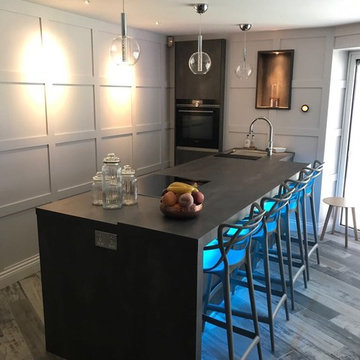
For this ultra modern and fun outhouse, we used ferro black units and worktop on both the island and the bar area to ensure the design was simple and sophisticated.
We used the finest Siemens appliances, alongside Liebherr built under fridges for the most efficient bar area. The two areas work hand-in-hand to create the most enjoyable space for the whole family.
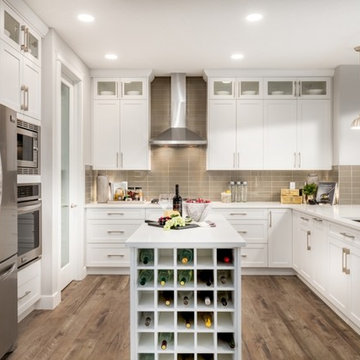
This grand chef's kitchen will make all your cooking dreams come true! Bonus features include a wine rack install on the island, a French door to pantry, built-in convection wall oven, and glass-front upper cabinets that extend to the ceiling. The counter to ceiling backsplash, pendant lighting, and matte-finish appliances also add an elegant touch to this open-concept luxury kitchen.
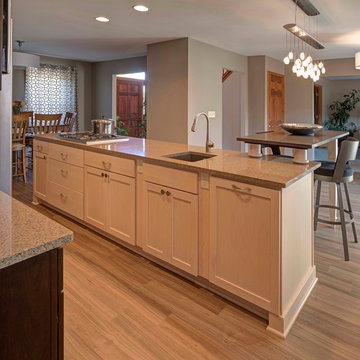
For these homeowners, the perfect recipe for family gathering is a kitchen large enough for all to help, has ample storage space, a dining area that is included in the room and most importantly; unique. Getting rid of “oak everywhere” was a top priority. Our solution was to open the wall to the dining room, expand the island to become the ultimate prep area, bank tall cabinets loaded with organizational features and add a floating snack bar for in-but-out-of-the-way gathering place. Combining glasses, stainless steel, multiple wood tones and stone proves to be the perfect ingredients for this family’s kitchen.
Photo Credit: Mark Heffron
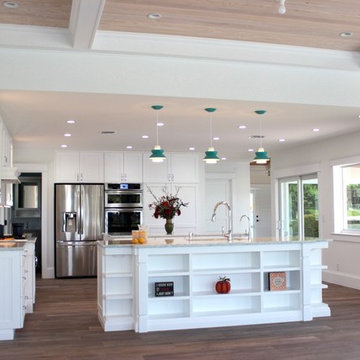
This beautiful white painted kitchen in sunny South Florida reflects the owner's laid back lifestyle and taste.
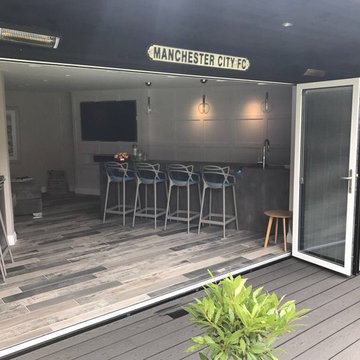
For this ultra modern and fun outhouse, we used ferro black units and worktop on both the island and the bar area to ensure the design was simple and sophisticated.
We used the finest Siemens appliances, alongside Liebherr built under fridges for the most efficient bar area. The two areas work hand-in-hand to create the most enjoyable space for the whole family.
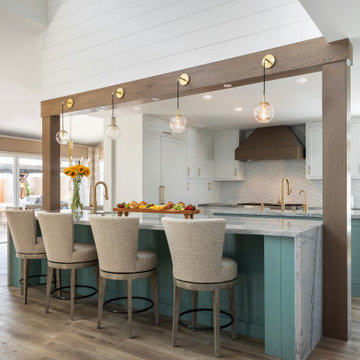
This remodeled kitchen included removing a wall and exposing the structural beam. The family wanted to have an open concept living space where they could entertain and cook; the double island functions for cooking and seating. Many details; dimensional tile, waterfall edge, contrast color cabinetry, brass accents, and board and batten on the vaulted wall.
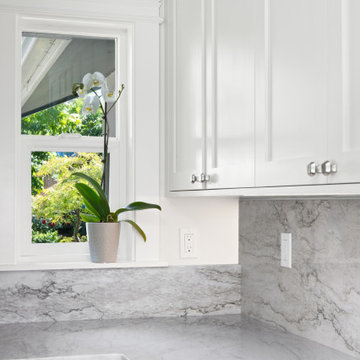
This dysfunctional kitchen was in need of an update to increase both function and style. By moving some key elements, we were able to add a lot of additional counter space. We also solved a lack of natural light by adding three large skylights. The natural stone quartzite countertops are the star of this kitchen and we ran them up the backsplash for a clean look that really makes a statement.
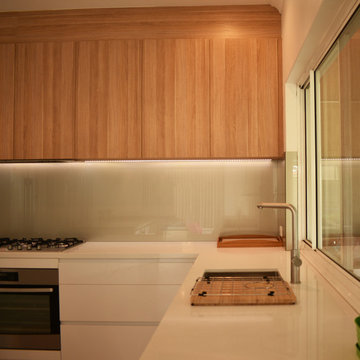
Designed by Simon Cox from Joyce Kitchens, this stunning kitchen features an abundance of storage space and a practical U-shaped layout. Uniting the living area and kitchen, the dual-height island bench delivers everyday convenience.
Fitted with TANDEMBOX antaro drawers by Blum and two LeMans II corner units by Häfele, the kitchen provides plenty of highly functional storage space. Bevelled-edged SmartPanel® acrylic doors in ‘Alaska SuperGloss’ were selected for the cabinetry, which is beautifully complemented by the ‘Intense White’ Caesarstone benchtops.
Polytec veneer in ‘Natural Oak’ features on the overhead cabinetry and island-bench extension, which fosters a warm and welcoming ambiance. The central position of the island allows for simultaneous cooking and socialising, while perfectly accommodating the homeowners’ passion for entertaining.
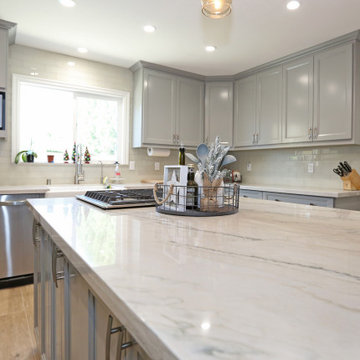
Transitional gray kitchen with marble countertops. Addition of a small remote work office.
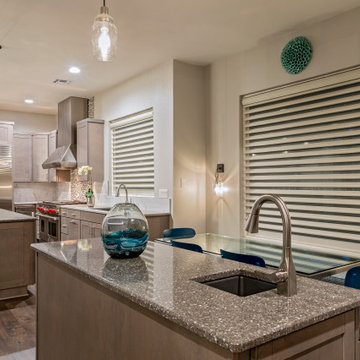
From a small kitchen to an expansive design, two islands, a 48" refrigerator and 36" range were able to block into the plan. This family of five with a passion for cooking and entertaining needed nothing less. Stainless steel appliances blend with the gray driftwood cabinetry finish seamlessly. Carrara-look subway tile backsplash and mixed metal mosaic over the cooktop are really striking against the light gray countertops. Contrasting the periphery, the island countertops are the Cambria Minera with little metallic speckles. Pulley pendant style lights add interest to the overall minimalist transitional look. Banquet seating with the table and accent blue chairs under the large window provide a beautiful view. Hunter Douglas Pirouette shades with an open vein setting help define the space.
Kitchen with Laminate Floors and multiple Islands Design Ideas
5
