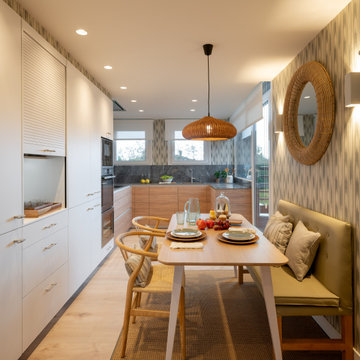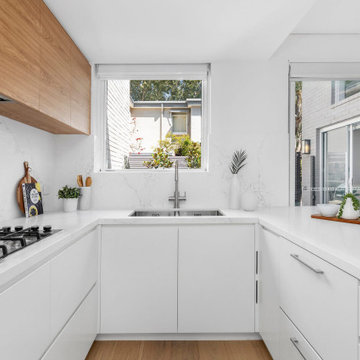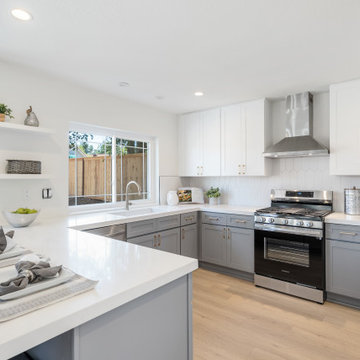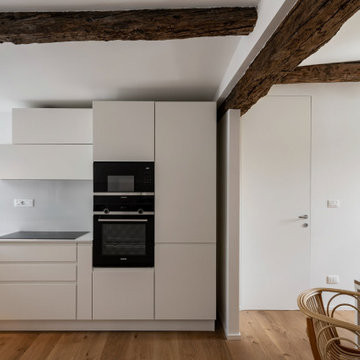Kitchen with Engineered Quartz Splashback and Laminate Floors Design Ideas
Refine by:
Budget
Sort by:Popular Today
1 - 20 of 1,010 photos
Item 1 of 3

Walls removed to enlarge kitchen and open into the family room . Windows from ceiling to countertop for more light. Coffered ceiling adds dimension. This modern white kitchen also features two islands and two large islands.

Jurassic Kitchens worked closely with TFQ to ensure the kitchen fit into the building beautifully and with a solid worktop, white faced cabinetry and feature lighting, the kitchen is a showpiece and a fantastic space to congregate.

Recent renovation of an open plan kitchen and living area which included structural changes including a wall knockout and the installation of aluminium sliding doors. The Scandinavian style design consists of modern graphite kitchen cabinetry, an off-white quartz worktop, stainless steel cooker and a double Belfast sink on the rectangular island paired with brushed brass Caple taps to coordinate with the brushed brass pendant and wall lights. The living section of the space is light, layered and airy featuring various textures such as a sandstone wall behind the cream wood-burning stove, tongue and groove panelled wall, a bobble area rug, herringbone laminate floor and an antique tan leather chaise lounge.

QUARTZ CALACUTTA BACKSPLASH SEPARATED WITH INDENTED SMOKE BRONZE MIRROR.. FRAMED WITH FROSTED GLASS CABINETS AND DRAWERS FROM ARRITAL.
DISGUISED HOOD FROM BEST
WOLF 30" INDUCTION COOKTOP
DEEP DOUBLE 48" W DRAWER BASE TO HOUSE ALL WOLF POTS & PANS!
MIDDLE DRAWER HAS INTERIOR DRAWER FOR UTENSILS
U-SHAPED *SINK* DRAWERS NEIGHBOR A CORNER PANTRY WITH PULL OUTS.

A custom hood was designed by Clarissa which really added warmth and a rustic modern feel to the clean white kitchen. Beautiful quartz were sourced for the counter tops, the island, and the backsplash to help bring durability and uniformity. Wood elements brought in by the distressed beams, barn door, floating shelves, and pantry cabinets really add a great amount of warmth and charm.
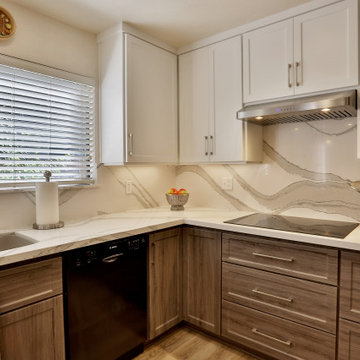
Don't Replace, Reface. We refaced this kitchen with a full-overlay look with Deco/RTF in satin white for the uppers and Gibralter Taction Oak for the lowers with a DR1 door style. Cambria Brittanica quartz countertops and backsplash. All cabinetry, countertop fabrication and installation, electrical and appliance installation by Kitchen Mart Craftsmen. Design by Susan Parker.

This Woodways contemporary kitchen utilizes a mix of materials to add depth and warmth to the space. The high contrast between the dark cabinetry and bright white backsplash and counter draw emphasis to this area. Undercabinet lighting is added for better visibility when using this space for tasks.
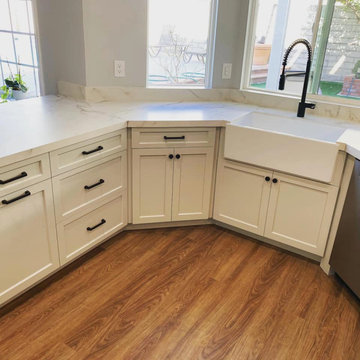
This kitchen had a unique layout that called for a unique design solution. We made the space feel contemporary, accessible, open, and bright. The pop of blue cabinets draws you in and the alcove window cabinet section provides storage, counterspace, and lets in all the light. We rounded out the space with a waterfall countertop finish, and a wine cubby along the back.
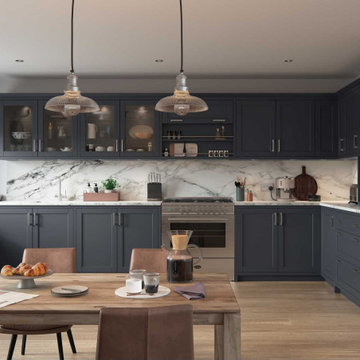
Contemporary style shaker kitchen painted indigo with 30mm calacatta quartz and a satin nickle pull door and drawer handles. Window seat cabinetry, giving extra storage space, wraps around the relaxed dining space blending it into the kitchen area.
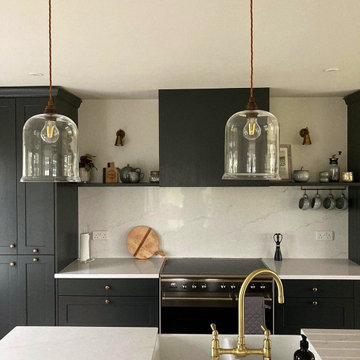
Recent renovation of an open plan kitchen and living area which included structural changes including a wall knockout and the installation of aluminium sliding doors. The Scandinavian style design consists of modern graphite kitchen cabinetry, an off-white quartz worktop, stainless steel cooker and a double Belfast sink on the rectangular island paired with brushed brass Caple taps to coordinate with the brushed brass pendant and wall lights. The living section of the space is light, layered and airy featuring various textures such as a sandstone wall behind the cream wood-burning stove, tongue and groove panelled wall, a bobble area rug, herringbone laminate floor and an antique tan leather chaise lounge.
Kitchen with Engineered Quartz Splashback and Laminate Floors Design Ideas
1




