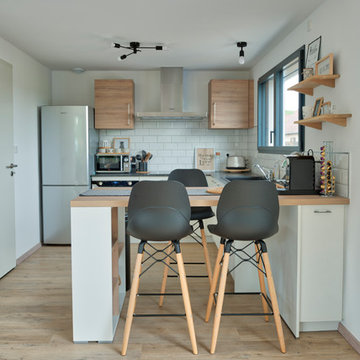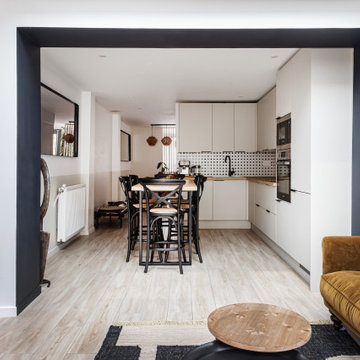Kitchen with Light Hardwood Floors and Beige Benchtop Design Ideas
Refine by:
Budget
Sort by:Popular Today
61 - 80 of 5,045 photos
Item 1 of 3
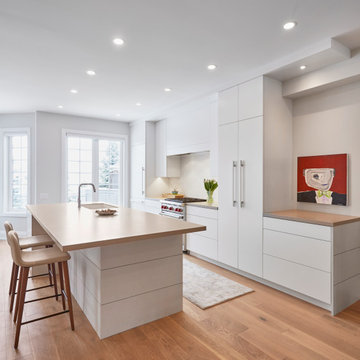
This modern kitchen features a large center island and an open concept design. The wall cabinets have slab doors with integrated touch latch. The counter is textured porcelain stone and the backsplash is milk porcelain tile. The knee wall and side panels have a high end linin textured laminate from Westin Wood Premium. You'll also find an undermount sink, high arch faucet, and a concealed fridge and dishwasher.
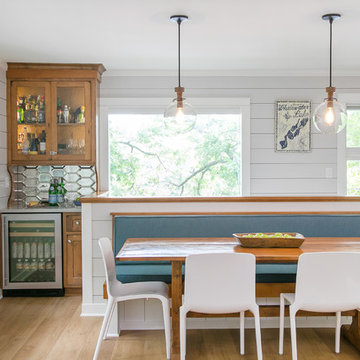
GENEVA CABINET COMPANY, LLC., Lake Geneva, WI., -What better way to reflect your lake location than with a splash of blue. This kitchen pairs the bold Naval finish from Shiloh Cabinetry with a bright rim of Polar White Upper cabinets. All is balanced with the warmth of their Maple Gunstock finish on the wine/beverage bar and the subtle texture of Shiplap walls.

Vista verso la cucina e la zona notte.
Questa foto rende bene l'organizzazione complessiva degli spazi all'interno del monolocale. La 'scatola' che contiene la zona notte ricopre anche la funzione di libreria e di mobile contenitore. I materiali utilizzati rendono questo piccolo piccolo ambiente ricco e confortevole. Il calore del legno è bilanciato dagli inserti di colore verde e dalle pannellature bianche.
Lo spazio nel suo insieme è estremamente funzionale e moderno.
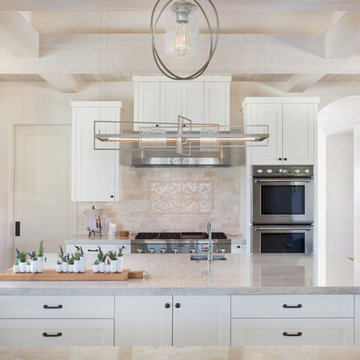
All white kitchen with large, central island with custom stainless steel chandelier.

A great example of use of color in a kitchen space. We utilized seafoam green and light wood stained cabinets in this renovation in Spring Hill, FL. Other features include a double dishwasher and oversized subway tile.

A focal point of this kitchen remodel is the chic, marble-topped island offering an inviting space for casual dining or a cozy morning coffee.

A Large walk - in pantry takes a big load off the kitchen storage needs in this near-net-zero custom built home built by Meadowlark Design + Build in Ann Arbor, Michigan. Architect: Architectural Resource, Photography: Joshua Caldwell

This doorway leads out to a side yard, with the dining room off to the left. In the kitchen to the right, the floor-to-ceiling bookshelf system is integrated into the kitchen cabinetry, with a sliding ladder to access the upper shelves and cabinets, which has doors which slide away

Neutral but BOLD
This bungalow renovation really shows off the beautiful vaulted ceiling details.
Whilst the kitchen is very neutral, the client has brought it to life with pops of Bold colour around the whole room.
The kitchen is a German Handle-less kitchen. Cashmere Gloss fronts with Trilium Dekton worktops. The design features a tall bank of Siemens StudioLine appliances and a 2in1 induction downdraft extractor on the island.

This contemporary space was designed for first time home owners. In this space you will also see the family room & guest bathroom. Lighter colors & tall windows make a small space look larger. Bright white subway tiles & a contrasting grout adds texture & depth to the space. .
JL Interiors is a LA-based creative/diverse firm that specializes in residential interiors. JL Interiors empowers homeowners to design their dream home that they can be proud of! The design isn’t just about making things beautiful; it’s also about making things work beautifully. Contact us for a free consultation Hello@JLinteriors.design _ 310.390.6849_ www.JLinteriors.design
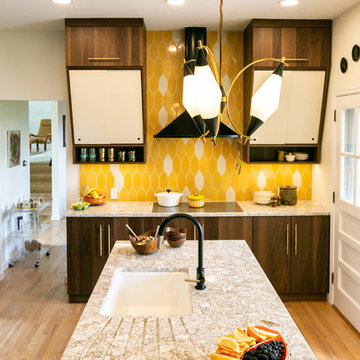
Featuring a delightful blend of white and yellow kitchen tiles from Fireclay Tile, this sunny kitchen's honey-comb inspired backsplash is especially buzz-worthy. Sample handmade kitchen tiles and more at FireclayTile.com.
FIRECLAY TILE SHOWN
Picket Tile Pattern in Tuolumne
Picket Tile Pattern in Gardenia
DESIGN
TVL Creative
PHOTOS
Rebecca Todd
Kitchen with Light Hardwood Floors and Beige Benchtop Design Ideas
4


