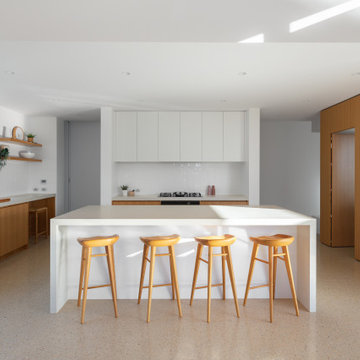Kitchen with Light Hardwood Floors and Concrete Floors Design Ideas
Refine by:
Budget
Sort by:Popular Today
21 - 40 of 244,274 photos
Item 1 of 3

This contemporary light filled kitchen is the heart of this home. The induction V-Zug cooktop sits on top of a gorgeous marble counter. The fridge is hidden behind sleek v-groove joinery, with the butlers pantry and desk tucked away behind. Designed by the clever Heartly crew, joinery crafted by Evolve Interiors.

The existing house was poorly planned after a many renovations. The entry to the house was through a verandah that had previously been enclosed and the cottage had multiple unconnected living spaces with pour natural light and connection to the beautiful established gardens. With some simple internal changes the renovation allowed removal of the enclosed verandah and have the entry realigned to the central part of the house.
Existing living areas where repurposed as sleeping spaces and a new living wing established to house a master bedroom and ensuite upstairs.
The new living wing gives you an immediate sense of balance and calm as soon as you walk into the double-height living area. The new wing area beautifully captures filtered light on the north and west, allowing views of the established garden on all sides to enter the interior spaces.

Practical and durable but retaining warmth and texture as the hub of the family home.Rear works benches are stainless steel providing durable work surfaces while the timber island provides warmth when sitting around with a cuppa! The darker colours with timber accented shelves creates a recessive quality with earth and texture. Shelves used to highlight ceramic collections used daily.

Fresh, clean, white apartment kitchen with living room in mirrored reflection.

White kitchen with timber features and striking green tiled splashback

Tempering light, heat, privacy and security by way of a dynamic facade, this Well Tempered House offers an energy efficient response to a narrow inner-Melbourne site. The renovation and extension has created a healthy, thermally comfortable home that takes advantage of its position on a north-facing laneway to enhance the lifestyles of our clients, a couple of young professionals. With the thoughtful combination of a naturally heated thermal mass slab, a high level of insulation, adjustable shading, natural light and cross-ventilation, this beautiful home will maintain a comfortable temperature with minimal energy consumption year in, year out.
Kitchen with Light Hardwood Floors and Concrete Floors Design Ideas
2













