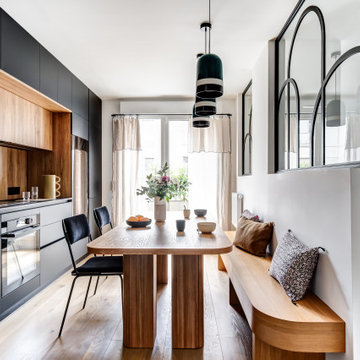Kitchen with Light Hardwood Floors and Laminate Floors Design Ideas
Refine by:
Budget
Sort by:Popular Today
101 - 120 of 250,939 photos
Item 1 of 3

Geneva Cabinet Company, LLC., Authorized Dealer for Medallion Cabinetry., Lowell Management Services, Inc, Builder
Victoria McHugh Photography
Knotty Alder cabinetry, full height brick backsplash, stainless steel hood
This rustic lake house retreat features an open concept kitchen plan with impressive uninterupted views. Medallion Cabinetry was used in Knotty Alder with a Natural glaze with distressing. This is the Brookhill raised panel door style. The hardware is Schlub Ancient Bronze. Every convenience has been built into this kitchen including pull out trash bins, tray dividers, pull-out spice reacts, roll out trays, and specialty crown molding and under cabinet and base molding details.

Modern Shaker Kitchen Pantry cabinet with breakfast station and pocket doors.
Photography by Nick Smith

La cuisine, lieu de partage et de convivialité, se métamorphose. Une banquette, douce par ses courbes et accueillante par son revêtement en chêne massif, se niche près de la fenêtre. C’est là que la table de salle à manger trouvera sa place.

Putting cabinetry along the back wall of our Condo project would have looked clumsy butted up against the window. Instead we made this otherwise awkward corner shine with a striking marble splash back to the ceiling. Keeping the upper cabinets white (which keeps the space open and spacious) adding a splash of colour below and hint of timber and brass means that this small kitchen is not small on style.

This expansive Victorian had tremendous historic charm but hadn’t seen a kitchen renovation since the 1950s. The homeowners wanted to take advantage of their views of the backyard and raised the roof and pushed the kitchen into the back of the house, where expansive windows could allow southern light into the kitchen all day. A warm historic gray/beige was chosen for the cabinetry, which was contrasted with character oak cabinetry on the appliance wall and bar in a modern chevron detail. Kitchen Design: Sarah Robertson, Studio Dearborn Architect: Ned Stoll, Interior finishes Tami Wassong Interiors

A full, custom kitchen remodel turned a once-dated and awkward layout into a spacious modern farmhouse kitchen with crisp black and white contrast, double islands, a walk-in pantry and ample storage.

A quite magnificent use of slimline steel profiles was used to design this stunning kitchen extension. 3 large format double doors and a fix triangular window fitted with solar glass.

With white cabinets and white granite countertops, this remodeled open concept kitchen feels a little bit bigger and a little bit brighter.
Kitchen with Light Hardwood Floors and Laminate Floors Design Ideas
6











