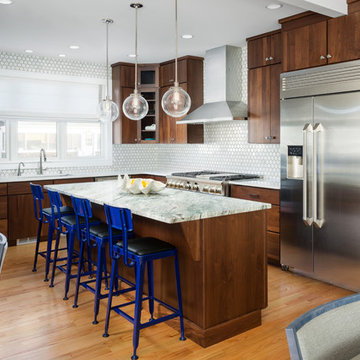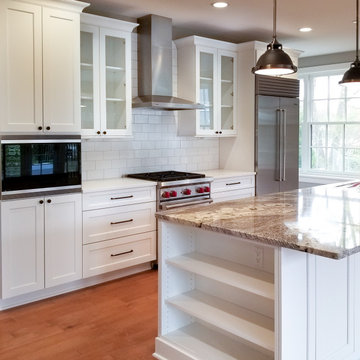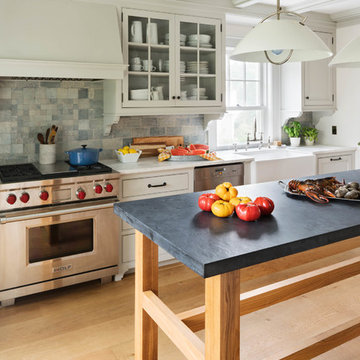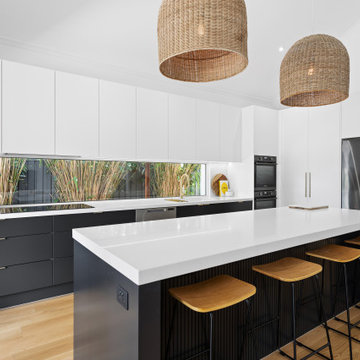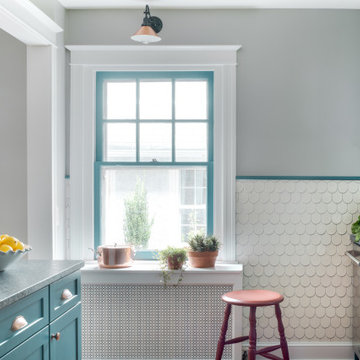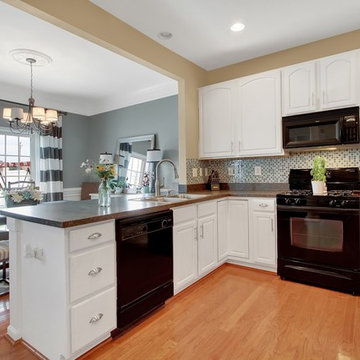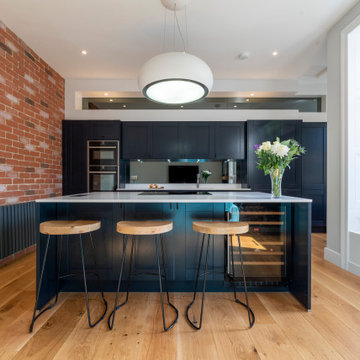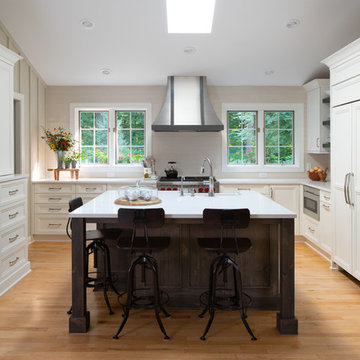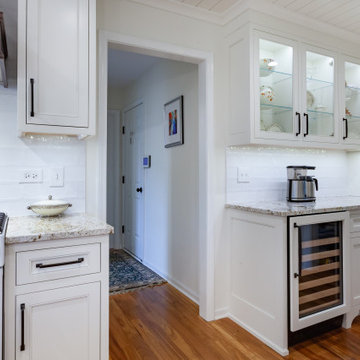Kitchen with Light Hardwood Floors and Orange Floor Design Ideas
Refine by:
Budget
Sort by:Popular Today
41 - 60 of 454 photos
Item 1 of 3
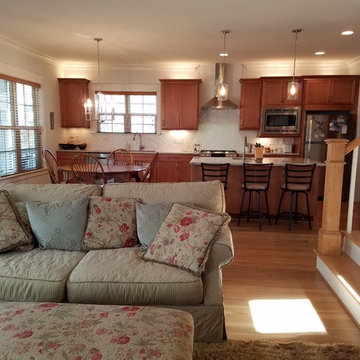
the view from in front of the TV looking to entire kitchen. LOVE the prep sink and island zone - totally Houzz inspired. Clean up zone right behind table, can stand up from meal and load dishwasher without walking. No, it isn't formal, but lots of fun day in day out. this house has a full basement so we could lose upper cabinets with the downstairs storage, and double the oversink window to maximize the light.
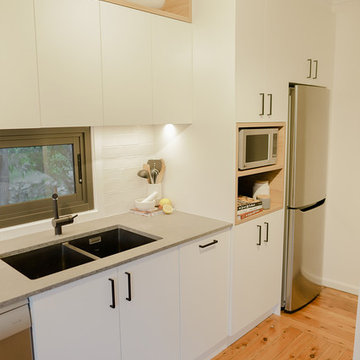
A modern and ergonomic kitchen, creating a stylish atmosphere within the constraints of the house’s existing layout and access issues.
The window splashback and servery window open up the once cramped space significantly, creating flow between the indoor and outdoor spaces. Timber look feature shelving mirror the warmth of the foliage outside, and bring the lakeside views to the forefront. An extra deep benchtop and a variety of storage solutions create a convenient and easy to maintain space that's fully equipped to handle the requirements of everyday life.
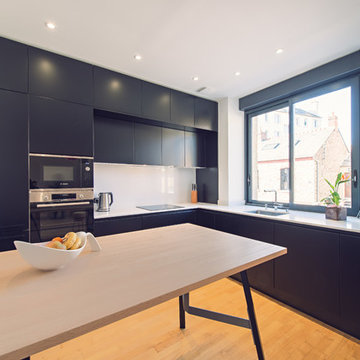
Cuisine italienne Valdesign, en laque mate noire, plan de travail en quartz Silestone Blanco Zeus, plan ilot en stratifié chêne naturel, électroménager Bosch, Hotte Falmec, sol en parquet en chêne. Conception Sophie BRIAND - Des plans sur la comète
@elodie meheust photographe
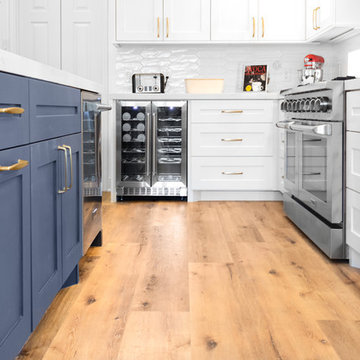
Champagne gold, blue, white and organic wood floors, makes this kitchen lovely and ready to make statement.
Blue Island give enough contrast and accent in the area.
We love how everything came together.
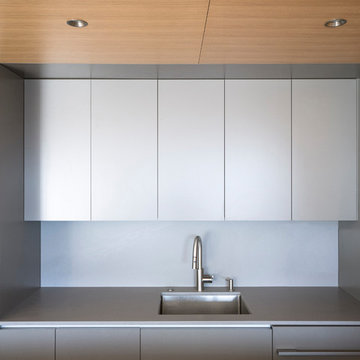
This tasteful setup was designed by architect, Eric Rothfeder, of ERA. Clean lines and balance was the key. Rift cut white oak combined with simple gray, texture-free, panels flows perfectly together.
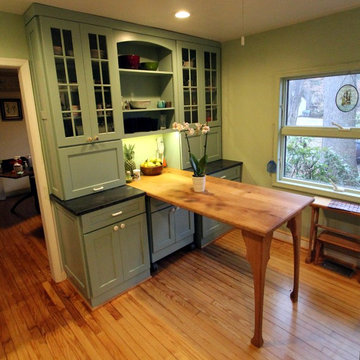
Challenges of a Small Kitchen.
"How can we add a dishwasher and increase storage to our already small kitchen?"
A good question for sure. We tucked the refrigerator into what had been a hall closet, encorporated a neat rolling cabinet/cutting board 'under' the new (handmade by owner) oak table, replaced a window into a new place, removed an space wasting unused brick chimney, strategically added many storage cabinets and removed bearing walls.
The countertops are a combination of soapstone and Quartzite. We even squeezed in the "small but pretty" farm sink!
"Lance Kramer (project manager) kept us informed every step, kept the job clean, did great work" ...and with a twinkle in his eye
... " I'd recommend you do not fire him". Richard L." No danger there! Great job K Team.
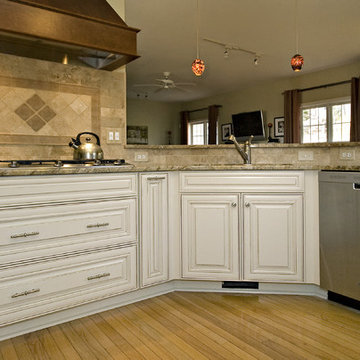
Dark cherry cabinetry and glazed cream cabinetry marry perfectly in this beautiful Durham kitchen. Taupe accents, a natural stone backsplash, and Golden Sparkle granite countertops create a warm and inviting space. The blown glass pendant lights add the perfect amount of color to this stunning space. Open to the adjacent dining room, this kitchen is great for entertaining or just enjoying a quiet family meal.
copyright 2012 marilyn peryer photography
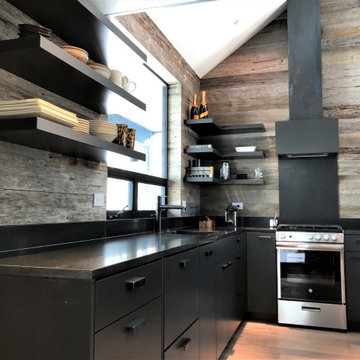
Small contemporary kitchen with black cabinetry, open shelving, and reclaimed wood paneling. Panel Ready appliances.
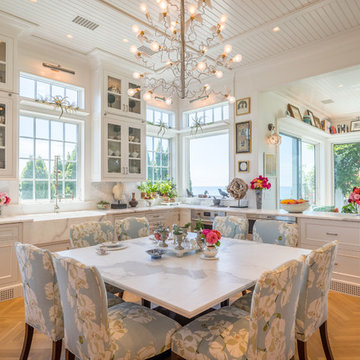
Connecticut Kitchen Design also designed the wooden base for the stone top table. The peninsula features a single wall oven, microwave drawer, and refrigerator and freezer/ice drawers. A set of dishwashers flank the stone farm sink.
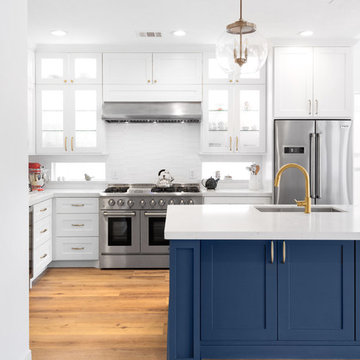
Champagne gold, blue, white and organic wood floors, makes this kitchen lovely and ready to make statement.
Blue Island give enough contrast and accent in the area.
We love how everything came together.
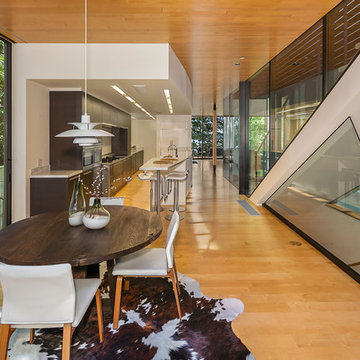
Open concept kitchen/informal eating area with floor-to-ceiling glass walls and windows.
Kitchen with Light Hardwood Floors and Orange Floor Design Ideas
3
