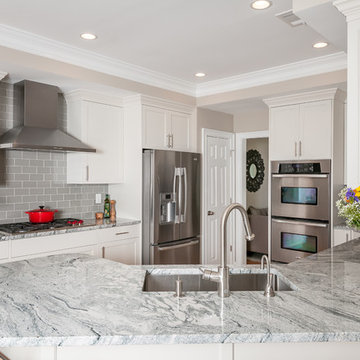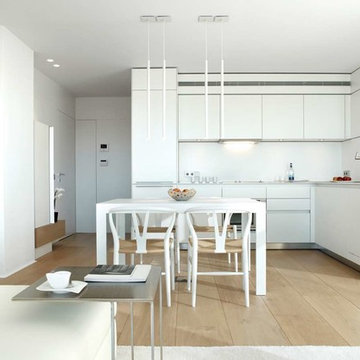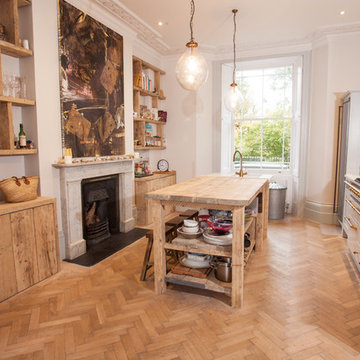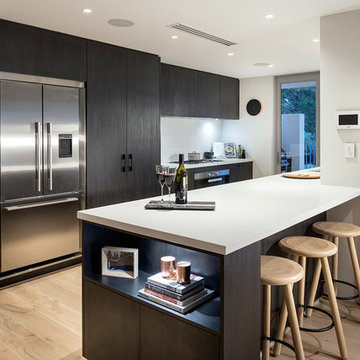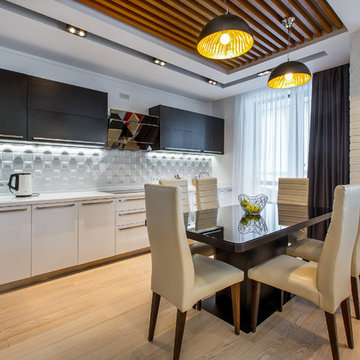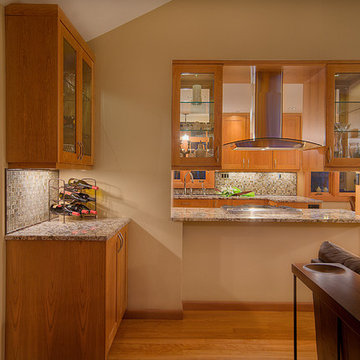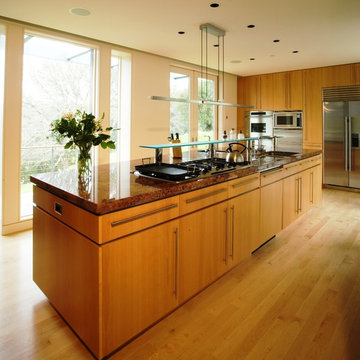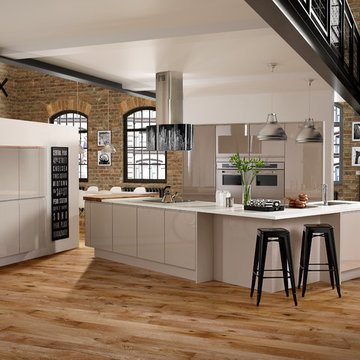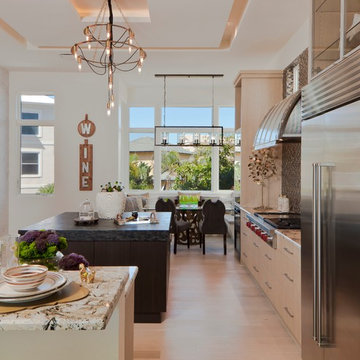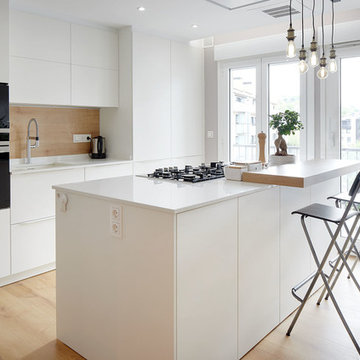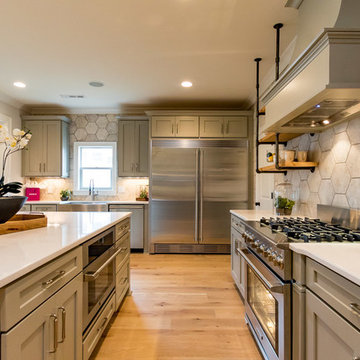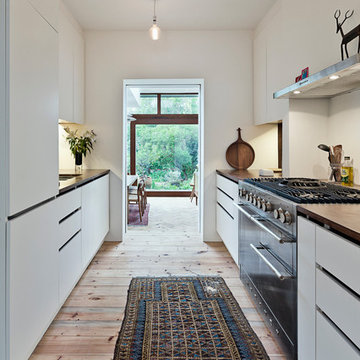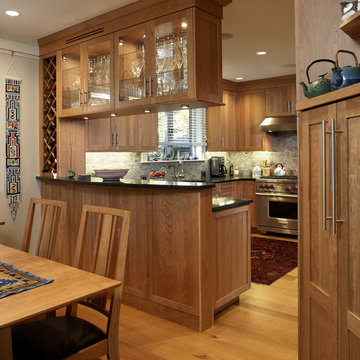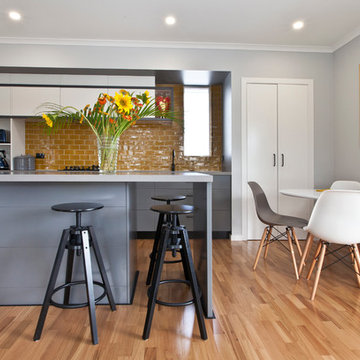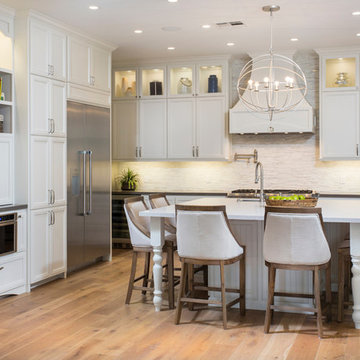Kitchen with Light Hardwood Floors Design Ideas
Refine by:
Budget
Sort by:Popular Today
121 - 140 of 383 photos
Item 1 of 5
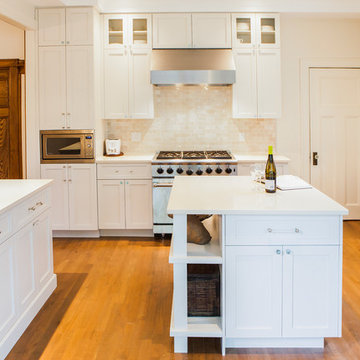
This open concept shaker style kitchen offers an airy and clear environment in which the storage space is definitely not negligible. The layout is facilitating a fluid flow of circulation and the large amount of cabinets is the key to success for a tidy and useful kitchen. The different sections also offer many work surfaces where it is easy to prepare meals without hassle. A portion of the layout creates a psychological division with the dining area which demarcates these two sections of the house and makes them distinct from one another. The arrangement of colors between the decorative accessories and the general warm and neutral tones of the kitchen fits perfectly with the floor and the woodwork in the house. The tone on tone natural stone backsplash emphasizes the impression of lightness as it does not steal all our attention and thus allows us to admire the entire kitchen as a whole. Finally, the cabinets with glass doors also contribute to the lightened effect of this space and are reminiscent of the tiles in the windows.
Come and see us at our showroom to meet with the kitchen designer behind this amazing renovation project
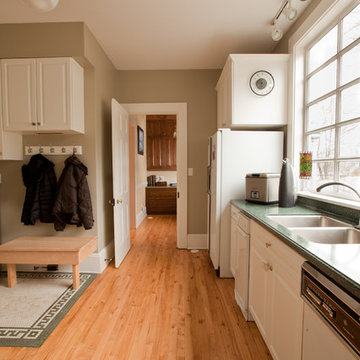
This large pantry off the kitchen provides lots of additional storage and lets the primary kitchen be the star during parties and for entertaining. The addition of mudroom cubbies to the room keeps the family well organized and takes advantage of the proximity of the room to the entry of the home. By locating this pantry near the entry point of the home, unloading groceries is made easier and more enjoyable for the homeowners.

Beautiful, expansive Midcentury Modern family home located in Dover Shores, Newport Beach, California. This home was gutted to the studs, opened up to take advantage of its gorgeous views and designed for a family with young children. Every effort was taken to preserve the home's integral Midcentury Modern bones while adding the most functional and elegant modern amenities. Photos: David Cairns, The OC Image
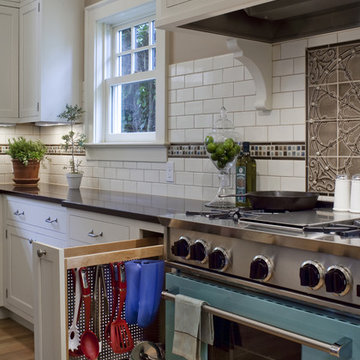
This kitchen was designed with family in mind. With prep, clean-up, cooking, and baking zones, this functional layout allows for multiple family members to pitch in without getting under foot. Stunning custom tiles spice up the white back splash and the Blue Star range adds a pop of color.
Photos: Eckert & Eckert Photography
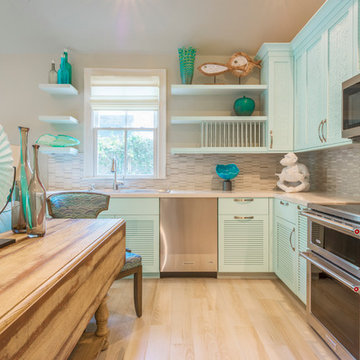
Custom Hansen & Bringle cabinetry painted in Benjamin Moore "White Rain" with Silestone "Yukon" countertops. The backsplash tile was sourced locally at Island City Tile. A Hooker Furniture Wakefield Dropleaf console provides a dining area when extended. The accessories from Global Views and Imax complete the room.
Kitchen with Light Hardwood Floors Design Ideas
7
