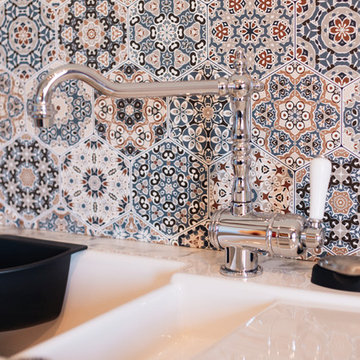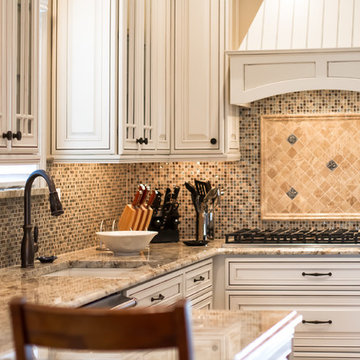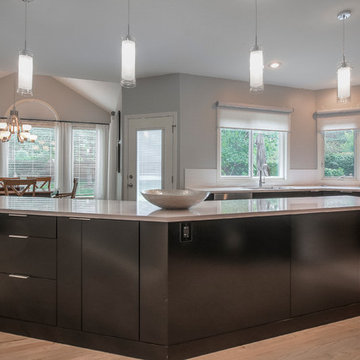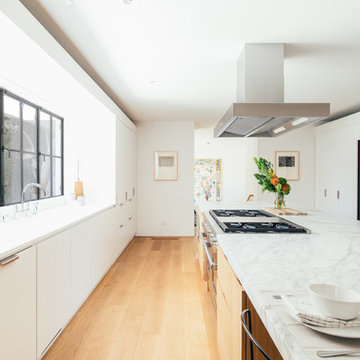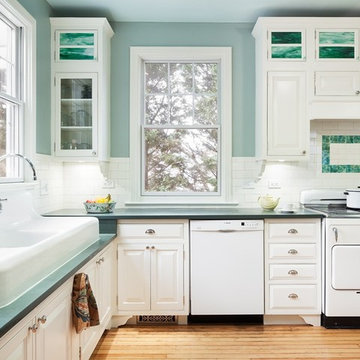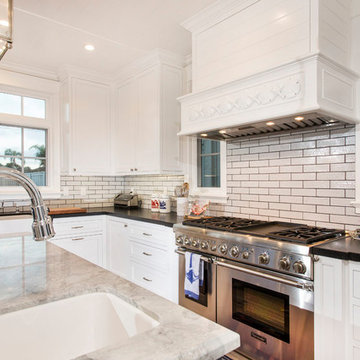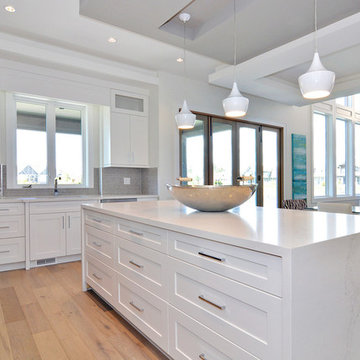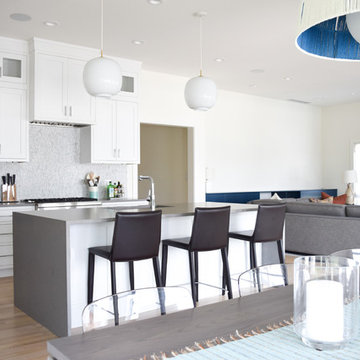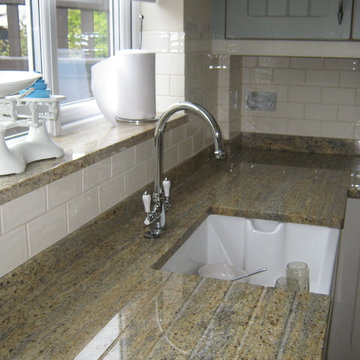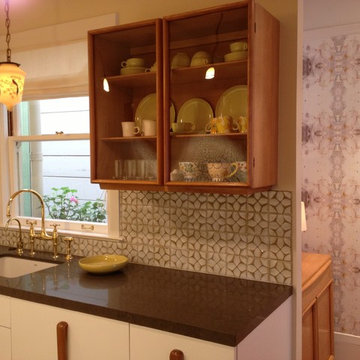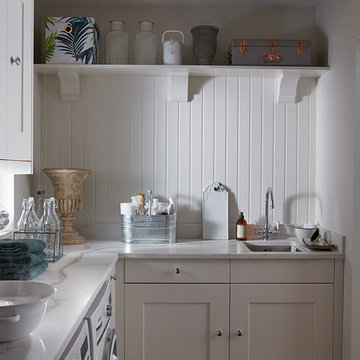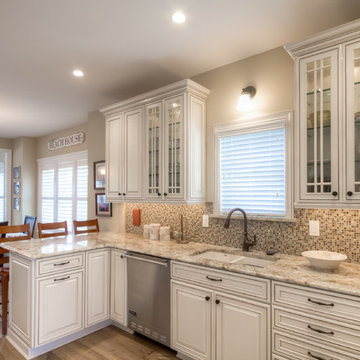Kitchen with Light Hardwood Floors Design Ideas
Refine by:
Budget
Sort by:Popular Today
61 - 80 of 335 photos
Item 1 of 5
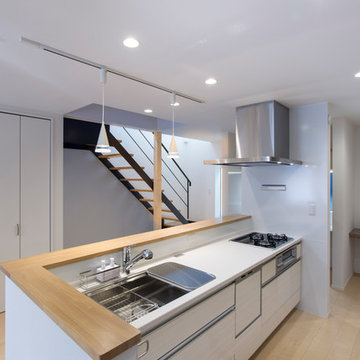
敷地環境は住宅密集地で間口が狭い敷地
道路側は採光を確保できるが、建物の1階奥部分の採光が困難である。
建物規模に余裕があれば、様々な方法もあるが、厳しい条件の中、
トップライトは使わず、大きなハイサイド窓から光を入れ、
階段室・スノコ床を通して1階奥部分を明るく、居心地の良い場所としている。
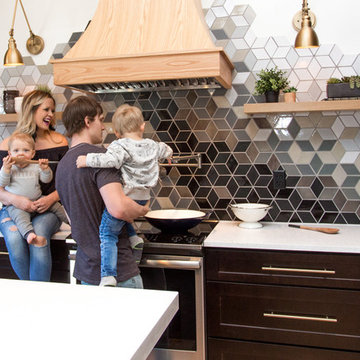
We'd like to say that beautiful spaces can only inspire a life well-lived & this couple is no exception.
This project was inspired by a fusion of: contemporary elements, farmhouse warmth, geometric design & overall convenience. The style is eclectic as a result. Our clients wanted something unique to them and a reflection of their style to greet them each day. With details that are custom like the hood and the ceramic tile backsplash, there are standard elements worked into the space to truly show off this couple's personal style.
Photo Credits: Construction 2 Style + Chelsea Lopez Production
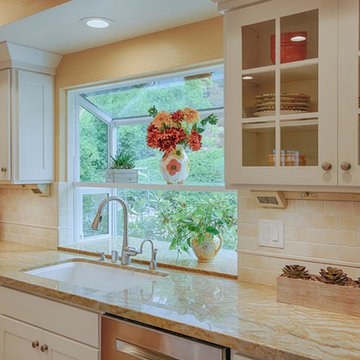
The artisan glazed ceramic subway tile and pencil trim detail completes the striking and colorful countertop. The Legrand electrical system offers flexible customization for the client's outlet needs and under-cabinet lighting.
Mark Gebhardt photography
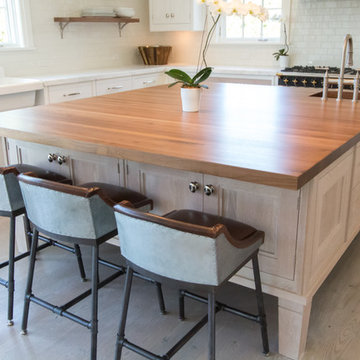
How do you fill an expansive space with the proper amount and arrangement of cabinetry? Work with an expert planner and a 100% custom product. This broad u-shaped Bakes & Kropp kitchen is nestled in the heart of the Hamptons and features Meridian-style cabinetry in a combination of white and stained Oak. The 84” by 84” island is elevated by four steel-reinforced oak pegs, playfully juxtaposing its size and weight with unexpected height. This "leggy" detail is mirrored in the unique free-standing farmhouse sink. Fridge and wine panels adorn the right wall, creating the perfect flow for food prep and entertaining and Bakes custom hardware and knobs in polished nickel complete the look.
*Interior Design by Karen Gorman, NYC
*Custom range hood by separate vendor
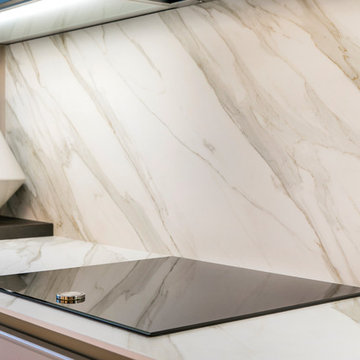
Cocina pequeña totalmente integrada en el salón-comedor. Materiales: puertas lacadas con marco fino moderno. Armarios altos con puertas de roble oscuro tostado barnizado.Electrodomesticos de Neff. Grifo de Bagnodesign London. Taburetes diseñados por Victoria Interiors. Vitrina de cristal armado con luz led. Barra de bar para los desayunos, de chapa de roble con pie de acero negro. Encimera de Neolith mate.
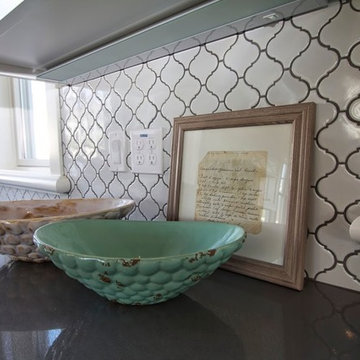
Entertainers dream chef's kitchen - 1500 square feet of custom Wolf and Subzero appliances. Large 14 x 4 ft quartz topped island has bar seating on one side and plenty of serving space. There are four sinks located throughout the kitchen for easy cleanup. Grandma's framed recipe cards give a personal touch. Open shelving for everyday dishes along with beautiful pieces. Built in Wolf Espresso Machine. Custom appliance doors plus a matching door for a hidden pantry.
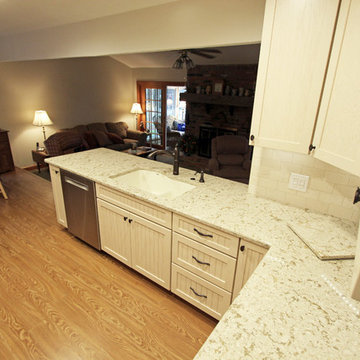
In this kitchen, we removed the upper cabinets above the sink area to open up the kitchen. Medallion Gold Oak, Potters Mill Flat Panel, White Sand Sheer and Silverline, Oak, Fenwick, White Sand Sheer cabinets were installed, accented with Regency Smooth Oval Knob and Pulls in Brushed Oil Rubbed Bronze. Cambria Windermere Quartz was installed on the countertop with Limestone Crema 3x6 Beveled Tile on the backsplash. A Blanco Silgranite Diamond Biscuit Sink and Moen Brookshire – Oil Rubbed Bronze Faucet and Soap Dispenser were installed. On the floor, Kraus Transcend Plank Floating Luxury Flooring, Northern Red, color: Scoth.
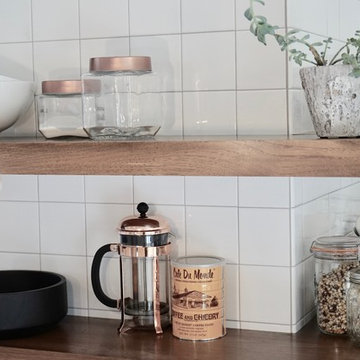
Walnut wrap around shelves is the natural focal point in this Scandinavian / Asian kitchen
Kitchen with Light Hardwood Floors Design Ideas
4
