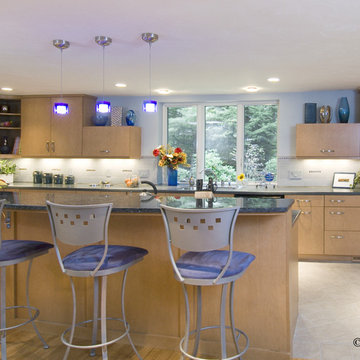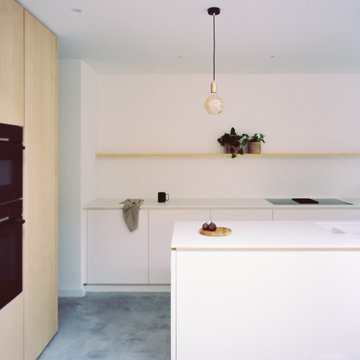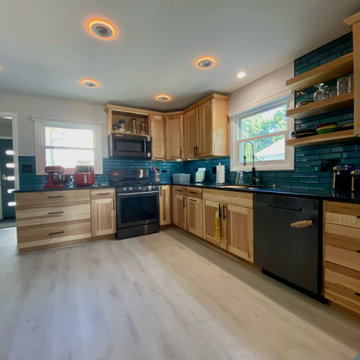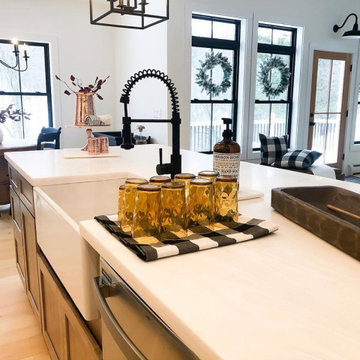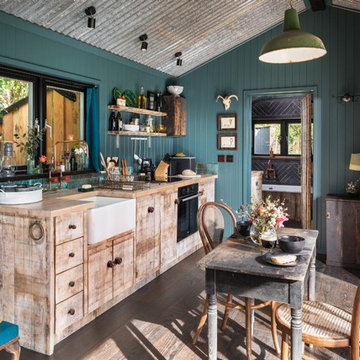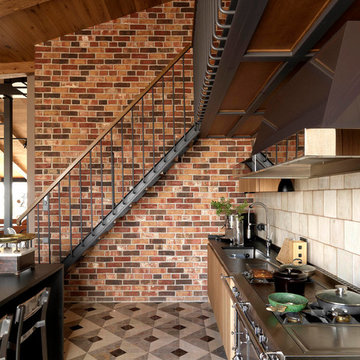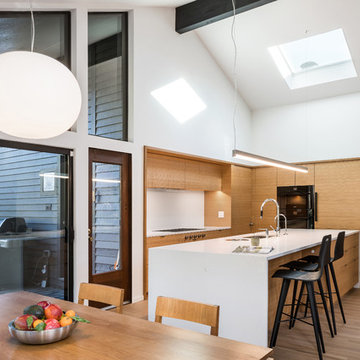Kitchen with Light Wood Cabinets and Black Appliances Design Ideas
Refine by:
Budget
Sort by:Popular Today
241 - 260 of 6,086 photos
Item 1 of 3
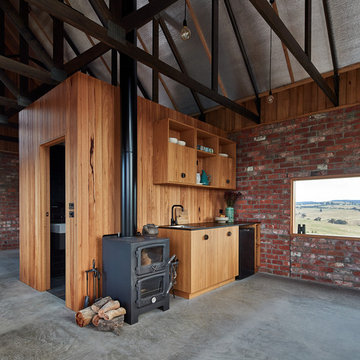
Nulla Vale is a small dwelling and shed located on a large former grazing site. The structure anticipates a more permanent home to be built at some stage in the future. Early settler homes and rural shed types are referenced in the design.
The Shed and House are identical in their overall dimensions and from a distance, their silhouette is the familiar gable ended form commonly associated with farming sheds. Up close, however, the two structures are clearly defined as shed and house through the material, void, and volume. The shed was custom designed by us directly with a shed fabrication company using their systems to create a shed that is part storage part entryways. Clad entirely in heritage grade corrugated galvanized iron with a roof oriented and pitched to maximize solar exposure through the seasons.
The House is constructed from salvaged bricks and corrugated iron in addition to rough sawn timber and new galvanized roofing on pre-engineered timber trusses that are left exposed both inside and out. Materials were selected to meet the clients’ brief that house fit within the cognitive idea of an ‘old shed’. Internally the finishes are the same as outside, no plasterboard and no paint. LED lighting strips concealed on top of the rafters reflect light off the foil-backed insulation. The house provides the means to eat, sleep and wash in a space that is part of the experience of being on the site and not removed from it.
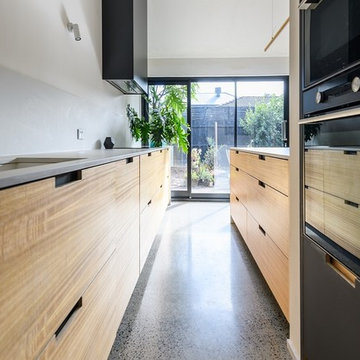
Shortlisted as a finalist of KBDI Awards 2019 in the category of Large Kitchens- Victoria, this beautiful kitchen showcases the stylish industrial black and the warmth of timber with a ply reveal.
The colour scheme worked extremely well against the grey aggregate concrete floor, and the unique custom rangehood box showcased the angles of the ceiling to add drama.
Keeping the island clear of appliances or a sink allows it to be utilised in many ways and the thinner 20mm profile of the stone gives it a very minimalist, contemporary feel.
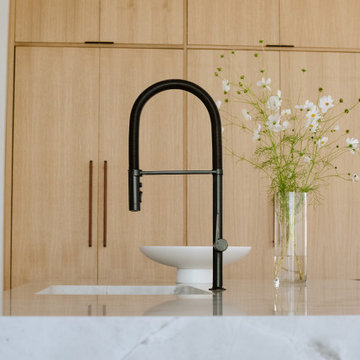
The kitchen features rift cut white oak slab cabinetry, a plaster rendered square hood, a matte black Bertazzoni gas range and fixtures and a honed quartzite countertop with a waterfall detail and floating shelf.
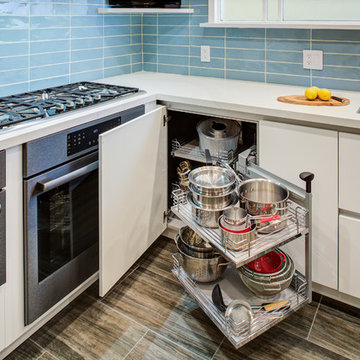
This contemporary kitchen was inspired by the owner wanting a crisp, clean euro-style line with no handles. The White Oak uppers and coffee nook area make for a warmer look than a simple all-white kitchen. Functional space, such as drawers under the sink, hidden garbage and the use of dish drawers were all important to the homeowner. She desired to have a "Hot" area with two ovens, a speed oven, and a traditional oven, with a large cooktop over the main oven. We built a slightly smaller island at a single height, rather than stacked as it was previously to give more walking around space. Finally, a pass through with a quartz top was made to give easy access to the dining area and adds space to the room.
Treve Johnson Photography
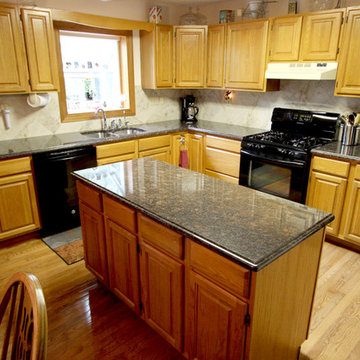
The original kitchen cabinets were updated with a new Granite Natural Stone countertop in Tan Brown and Panaria D. Manson 12x12 tile with a bullnose edge. A new Artisan stainless steel sink was installed and the original faucet and water purifier was reinstalled.
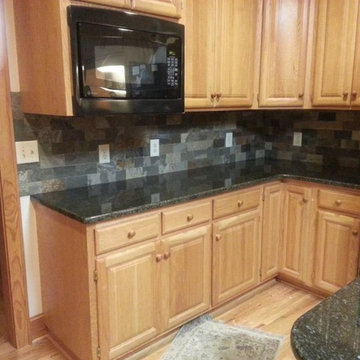
Uba Tuba Granite Countertops-30/70 Stainless Steel Sink-3x6 Slatty Multi colored Slate Backsplash on Light colored Cabinets-Fireplace and Granite www.fireplacecarolina.com
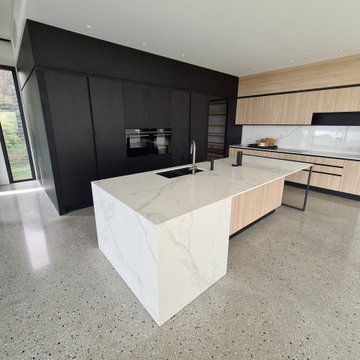
GALAXY-Polished Concrete Floor in Semi Gloss sheen finish with Full Stone exposure revealing the customized selection of pebbles & stones within the 32 MPa concrete slab. Customizing your concrete is done prior to pouring concrete with Pre Mix Concrete supplier
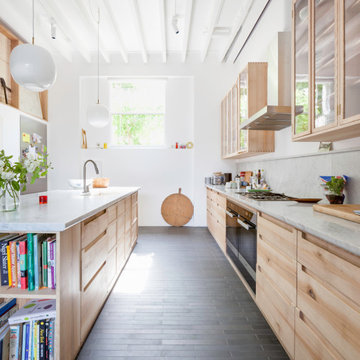
Bespoke kitchen by Sebastian Cox, with marble worktops and exposed ceiling joists and strut work
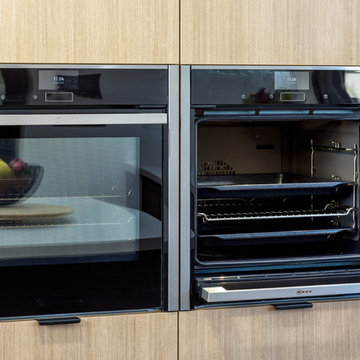
Side by side Neff ovens at a very user-friendly height. Note the drop down slide-away oven door.
See main project page for all info.
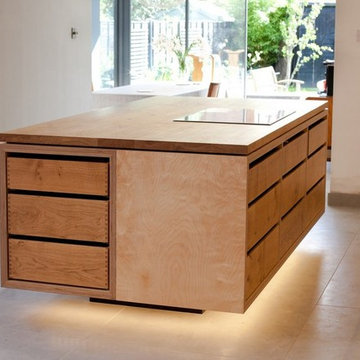
The large central island is the main focal point in the room. Our client wanted strong lines throughout which we achieved by sandwiching two pieces of the birch ply together with a piece of American Black Walnut in the middle. The drawers have ‘tip-on’ runners which are push to open but also close with a soft close eliminating the need for handles. On the island, we made a feature of the solid oak drawers by exposing the dovetail joint on the face. The whole island is held up by a central plinth which cannot be seen from most angles of the room. An LED light strip creates the illusion that the Island is floating.
Kitchen with Light Wood Cabinets and Black Appliances Design Ideas
13
