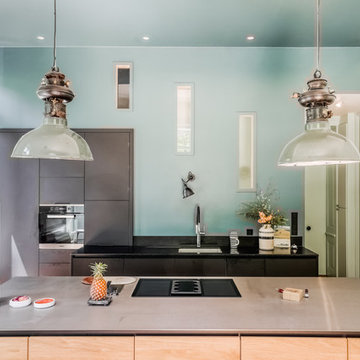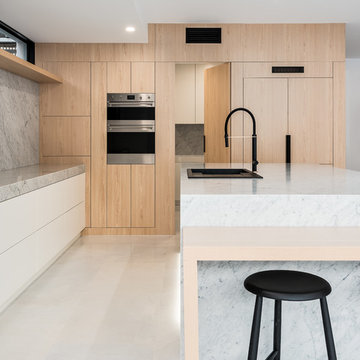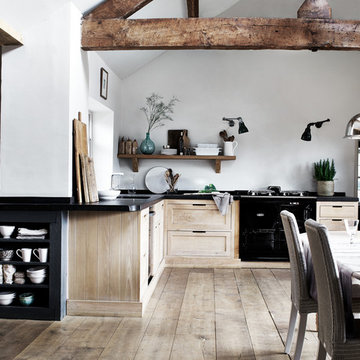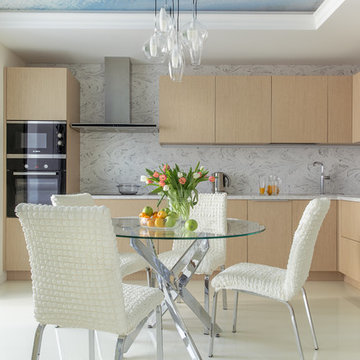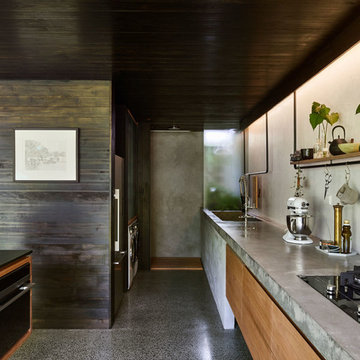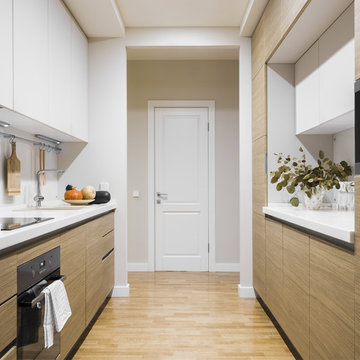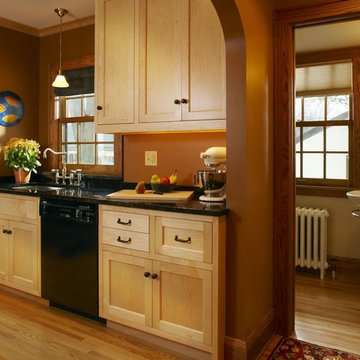Kitchen with Light Wood Cabinets and Black Appliances Design Ideas
Refine by:
Budget
Sort by:Popular Today
61 - 80 of 6,076 photos
Item 1 of 3

The project was a close collaboration with the client, who came to us with a clear, simple brief- to maximise the height of the glazing on the rear facade, to give the illusion of a minimal roof construction.

Louisa, San Clemente Coastal Modern Architecture
The brief for this modern coastal home was to create a place where the clients and their children and their families could gather to enjoy all the beauty of living in Southern California. Maximizing the lot was key to unlocking the potential of this property so the decision was made to excavate the entire property to allow natural light and ventilation to circulate through the lower level of the home.
A courtyard with a green wall and olive tree act as the lung for the building as the coastal breeze brings fresh air in and circulates out the old through the courtyard.
The concept for the home was to be living on a deck, so the large expanse of glass doors fold away to allow a seamless connection between the indoor and outdoors and feeling of being out on the deck is felt on the interior. A huge cantilevered beam in the roof allows for corner to completely disappear as the home looks to a beautiful ocean view and Dana Point harbor in the distance. All of the spaces throughout the home have a connection to the outdoors and this creates a light, bright and healthy environment.
Passive design principles were employed to ensure the building is as energy efficient as possible. Solar panels keep the building off the grid and and deep overhangs help in reducing the solar heat gains of the building. Ultimately this home has become a place that the families can all enjoy together as the grand kids create those memories of spending time at the beach.
Images and Video by Aandid Media.

Kitchen Benchtop & Splashback: Silestone Eternal Calacatta Gold (Cosentino Australia). Cabinetry Facings: Briggs Biscotti Veneer. Appliances: V Zug. Kettle & Toaster: Black & Copper Morphy Richards. Black Dining Chairs: Merlino Furniture. Plants: Branches Perth.
Photography: DMax Photography

Trois chambres sous les toits ont été réunies pour créer ce petit studio de 21m2 : espace modulable par le lit sur roulettes qui se range sous la cuisine et qui peut aussi devenir canapé.
Ce studio offre tous les atouts d’un appartement en optimisant l'espace disponible - un grand dressing, une salle d'eau profitant de lumière naturelle par une vitre, un bureau qui s'insère derrière, cuisine et son bar créant une liaison avec l'espace de vie qui devient chambre lorsque l'on sort le lit.
Crédit photos : Fabienne Delafraye

Clean, cool and calm are the three Cs that characterise a Scandi-style kitchen. The use of light wood and design that is uncluttered is what Scandinavians look for. Sleek and streamlined surfaces and efficient storage can be found in the Schmidt catalogue. The enhancement of light by using a Scandi style and colour. The Scandinavian style is inspired by the cool colours of landscapes, pale and natural colours, and adds texture to make the kitchen more sophisticated.
This kitchen’s palette ranges from white, green and light wood to add texture, all bringing memories of a lovely and soft landscape. The light wood resembles the humble beauty of the 30s Scandinavian modernism. To maximise the storage, the kitchen has three tall larders with internal drawers for better organising and unclutter the kitchen. The floor-to-ceiling cabinets creates a sleek, uncluttered look, with clean and contemporary handle-free light wood cabinetry. To finalise the kitchen, the black appliances are then matched with the black stools for the island.
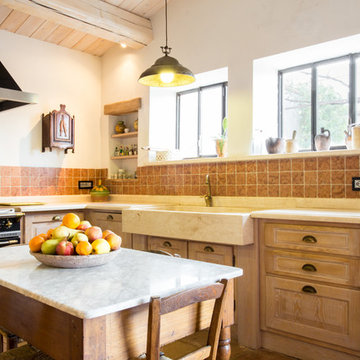
In questa cucina abbiamo realizzato il top e il lavandino utilizzando Marmo biancone, i rivestimenti delle pareti in Marmo rosso intarsiato da Trachiti. In particolare modo spicca il lavandino di notevoli dimensioni realizzato da un unico blocco di Marmo.

L’objectif de cette rénovation a été de réunir deux appartements distincts en un espace familial harmonieux. Notre avons dû redéfinir la configuration de cet ancien appartement niçois pour gagner en clarté. Aucune cloison n’a été épargnée.
L’ancien salon et l’ancienne chambre parentale ont été réunis pour créer un double séjour comprenant la cuisine dinatoire et le salon. La cuisine caractérisée par l’association du chêne et du Terrazzo a été organisée autour de la table à manger en noyer. Ce double séjour a été délimité par un parquet en chêne, posé en pointe de Hongrie. Pour y ajouter une touche de caractère, nos artisans staffeurs ont réalisé un travail remarquable sur les corniches ainsi que sur les cimaises pour y incorporer des miroirs.
Un peu à l’écart, l’ancien studio s’est transformé en chambre parentale comprenant un bureau dans la continuité du dressing, tous deux séparés visuellement par des tasseaux de bois. L’ancienne cuisine a été remplacée par une première chambre d’enfant, pensée autour du sport. Une seconde chambre d’enfant a été réalisée autour de l’univers des dinosaures.

• PROJET VALENTINA & HENRI •
Nous avons travaillé la cuisine de ce projet avec l’équipe de @littleworkerfr afin de proposer aux clients une cuisine tout équipée et chaleureuse, de part ses façades en chêne naturel et un carrelage beige en grès cérame de chez @porcelanosa.
Kitchen with Light Wood Cabinets and Black Appliances Design Ideas
4



