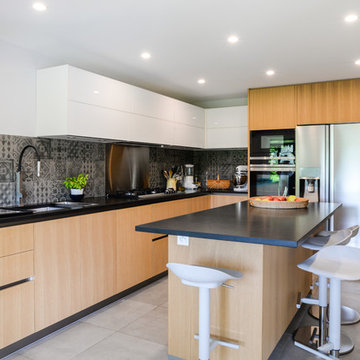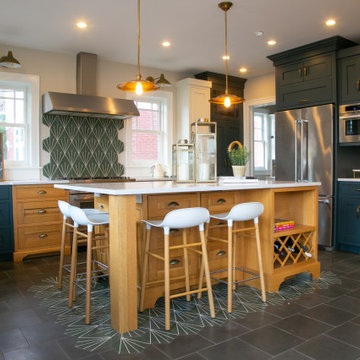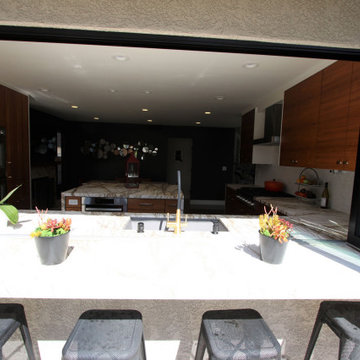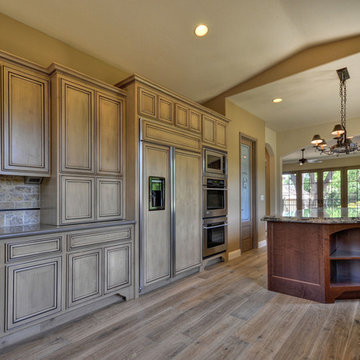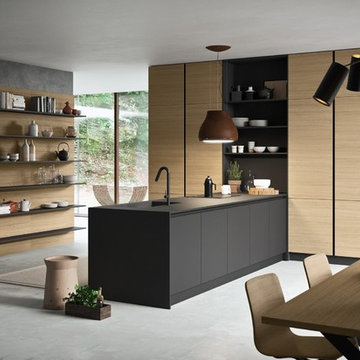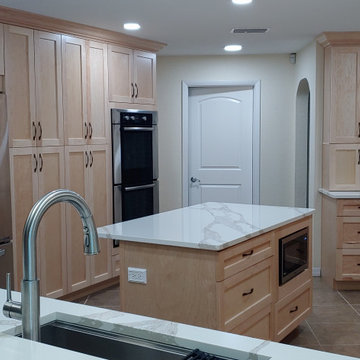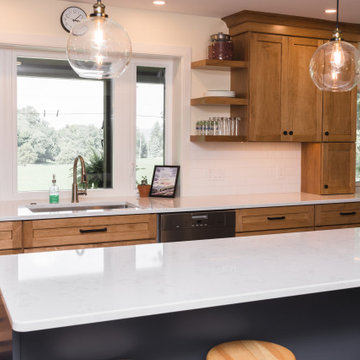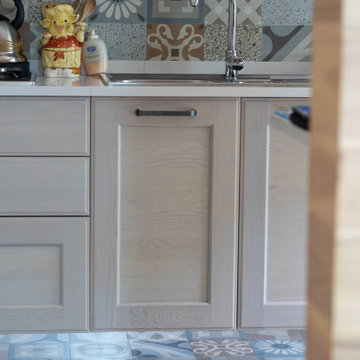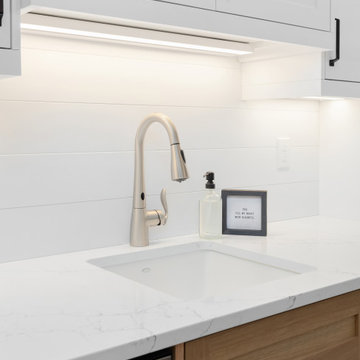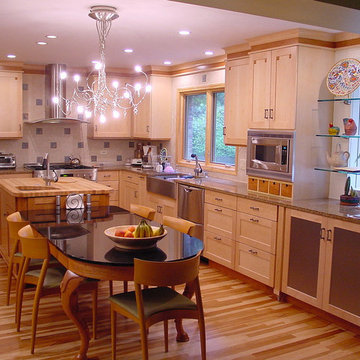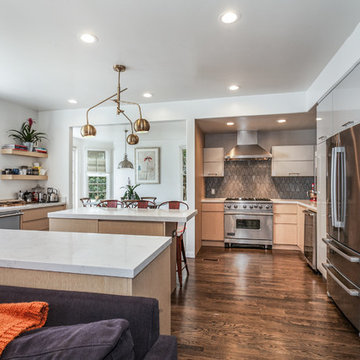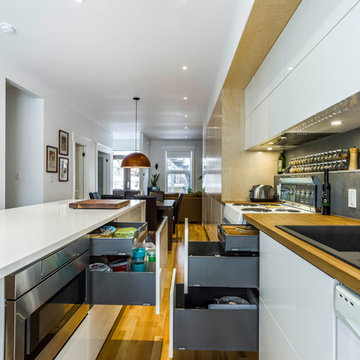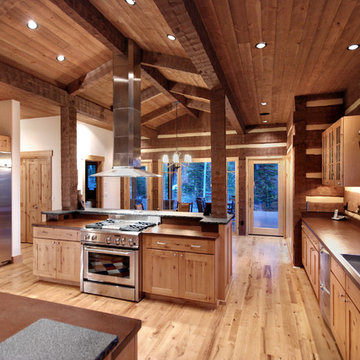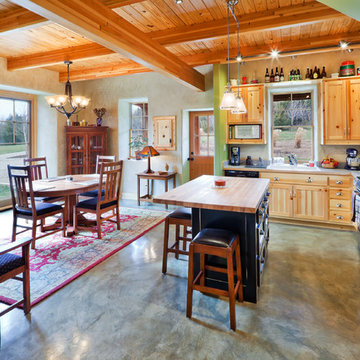Kitchen with Light Wood Cabinets and Cement Tile Splashback Design Ideas
Refine by:
Budget
Sort by:Popular Today
181 - 200 of 838 photos
Item 1 of 3
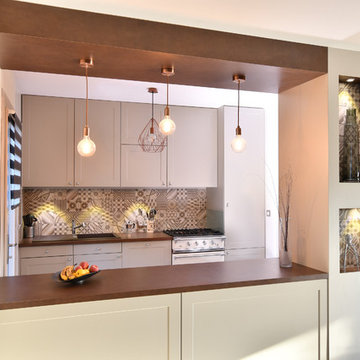
Aménagement d'une cuisine en plans parallèle par Tiffany Fayolle, architecte d'intérieur et décorateur à Lyon
Cette cuisine a été entièrement rénovée. Le pilier porteur à été habillé de niches et de lumière, et les éléments entièrement changés.
Les finitions des éléments et de la structure sont le stratifié gris souris de chez EGGER et le stratifié cuir brun de chez Egger.
Le piano de cuisson choisi pour cette cuisine traditionnelle est un modèle Lacanche à l'émaillé écrue.
Architecte d'intérieur : http://www.tiffanyfayolle.com
Photographe : Thierry Allard
Development of a kitchen in parallel plans by Tiffany Fayolle, interior designer and decorator in Lyon
This kitchen has been completely renovated. The carrying pillar was dressed in niches and light, and the elements completely changed.
The finishes of the elements and the structure are the gray mouse laminate from EGGER and the brown leather laminate from Egger.
The cooking piano chosen for this traditional cuisine is a Lacanche model with an enamelled enamel.
Interior architect: http://www.tiffanyfayolle.com
Photographer: Thierry Allard
Pianificazione di una cucina in parallelo piani di Tiffany Fayolle, interior designer e decoratore a Lione
Questa cucina è stato completamente rinnovato. Il pilastro era vestito nicchie e luce, e elementi completamente cambiato.
elementi di finitura e la struttura sono il topo grigio laminato di EGGER e laminato pelle marrone con Egger.
Il pianoforte di cottura scelto per questo tradizionale Lacanche cucina è un modello smaltato ecru.
Interior designer: http://www.tiffanyfayolle.com
Fotografo: Thierry Allard
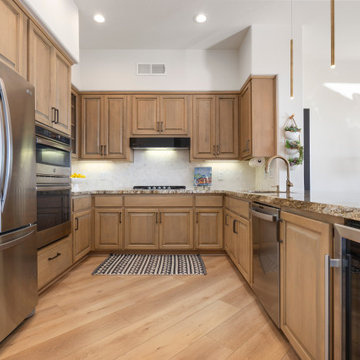
Inspired by sandy shorelines on the California coast, this beachy blonde vinyl floor brings just the right amount of variation to each room. With the Modin Collection, we have raised the bar on luxury vinyl plank. The result is a new standard in resilient flooring. Modin offers true embossed in register texture, a low sheen level, a rigid SPC core, an industry-leading wear layer, and so much more.
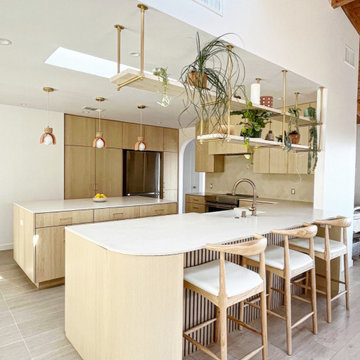
The overall aesthetic of this kitchen, prior to being remodeled, was dated, dark and un inviting. We decided to change all of that by removing the wall that separated the rooms, opening the kitchen to the living and dining space and also to the wonderful view of the city. Custom cabinets, brass overhead shelving, Ceaserstone countertops along with many additional custom features were added to really lighten the space making it more entertainment and family friendly!
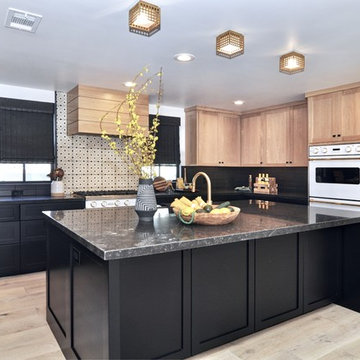
Farmhouse modern meets transitional space. Dining room off large, bold kitchen. Black shaker cabinets combined with natural white oak. Tabarka concrete encaustic tiles behind stove with Akdo black subway tile backsplash. White and gold Viking appliances with Tob Knobs flat black hardware. Brushed brass Aqua Brass faucet and large white sink by Rohl. Custom white oak shiplap hood. Natural black marble countertops with white fossilized details. Black windows, doors and baseboards. Kelly Wearstler for Visual comfort flush mount lights.
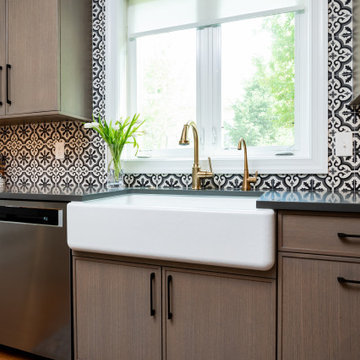
Mediterranean style kitchen showing white plastic sink with brass and bronze faucets, patterned tile backsplash, and light brown cabinetry.
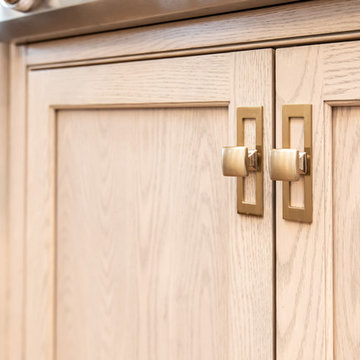
The light wood finish beaded inset kitchen cabinets from Mouser set the tone for this bright transitional kitchen design in Cohasset. This is complemented by white upper cabinets, glass front cabinet panels with in cabinet lighting, and a custom hood in a matching color palette. The result is a bright open plan space that will be the center of attention in this home. The entire space offers ample storage and work space, including a handy appliance garage. The cabinetry is accented by honey bronze finish hardware from Top Knobs, and glass and metal pendant lights. The backsplash perfectly complements the color scheme with Best Tile Essenze Bianco for the main tile and a border in Pesaro stone glass mosaic tile. The bi-level kitchen island offers space to sit. A sleek Brizo Solna faucet pairs perfectly with the asymmetrical shaped undermount sink, and Thermador appliances complete the kitchen design.
Kitchen with Light Wood Cabinets and Cement Tile Splashback Design Ideas
10
