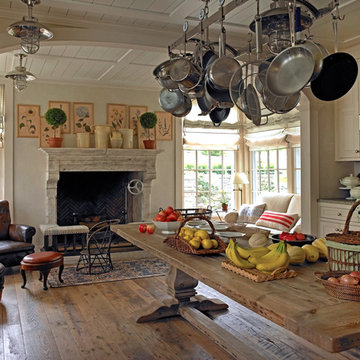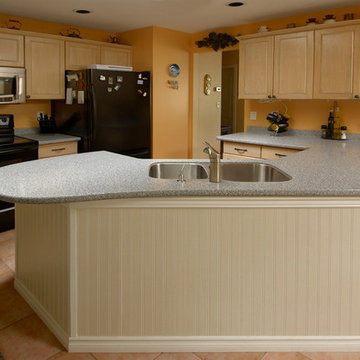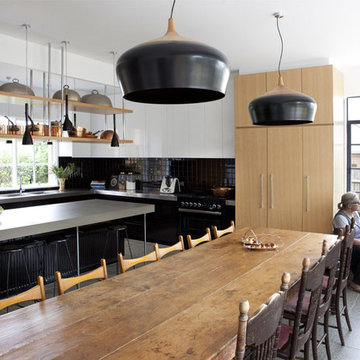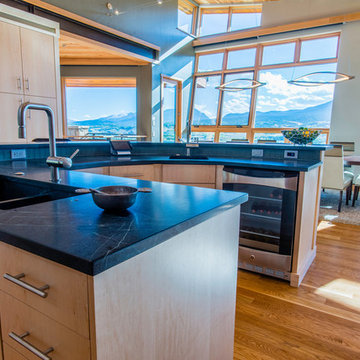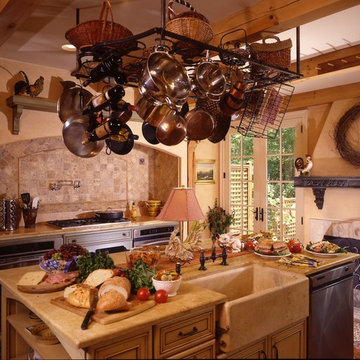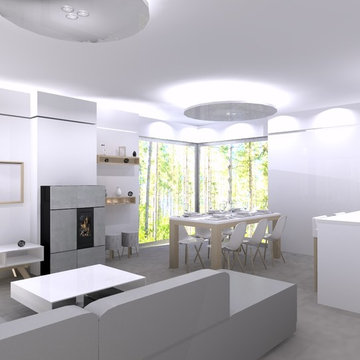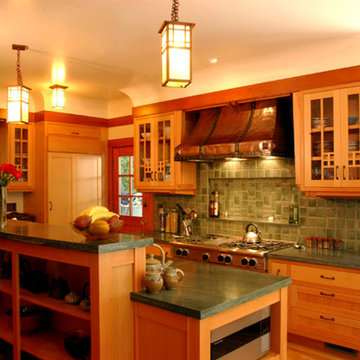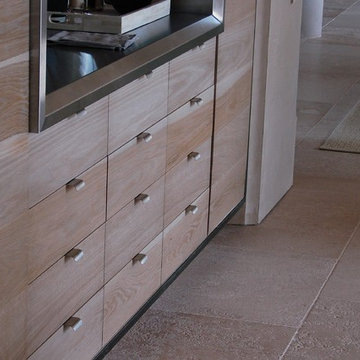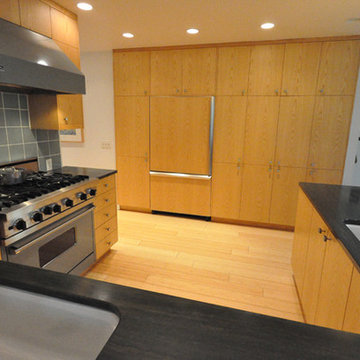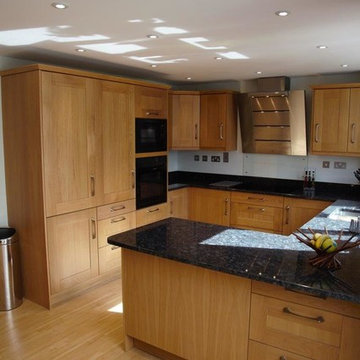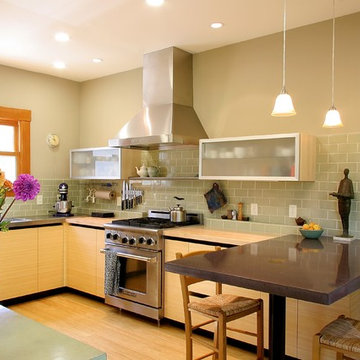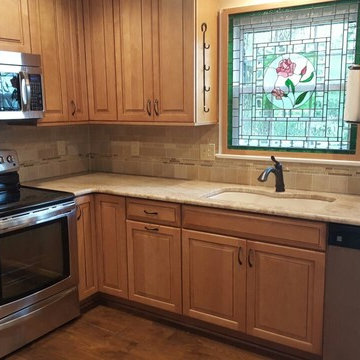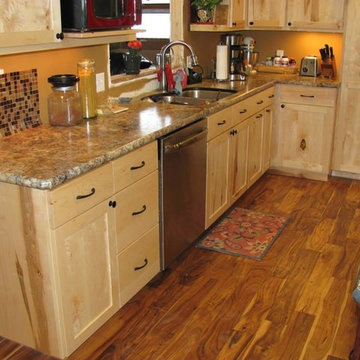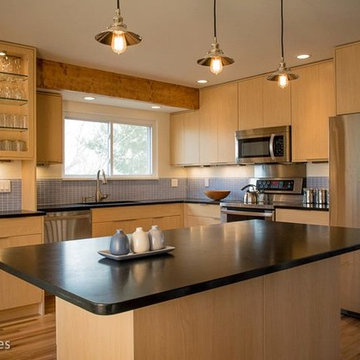Kitchen with Light Wood Cabinets and Limestone Benchtops Design Ideas
Refine by:
Budget
Sort by:Popular Today
141 - 160 of 378 photos
Item 1 of 3
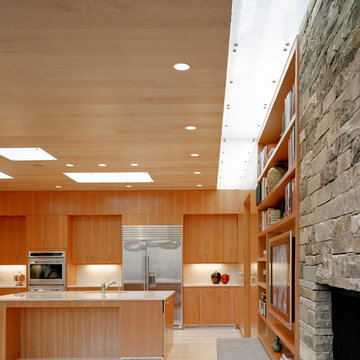
Natural light and its inherent mutability are the focus of this architectural investigation. Here it is used as a material to enhance one’s experience of the space and understanding of the sun’s movement across the sky. Different areas of activity within the open space are accentuated by clusters of light wells located over the dining table and kitchen island. Each light well has a different orientation to the sky that brings in varied and undulating shafts of light during the day. A single continuous slice of natural light at the perimeter defines a “proscenium” of the ceiling plane and produces the same play of light and shadow across the vertical surfaces.
Project Manager / Architect at Maryann Thompson Architects
Photography: Anton Grassl
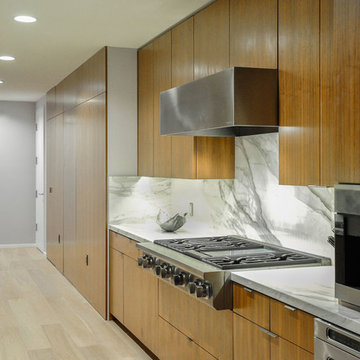
A long kitchen with light-colored hardwood floors, sleek wooden cabinets, white marble countertops and backsplash, and stainless steel appliances.
Designed by Crespo Design Group, who also serves Malibu, Tampa, New York City, the Caribbean, and other areas throughout the United States.
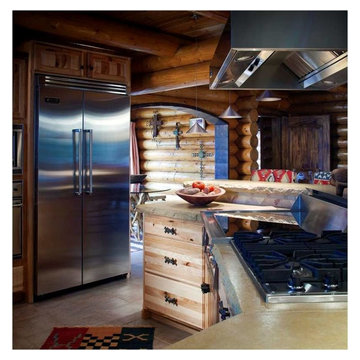
This Kitchen was designed with Natural Knotty Hickory cabinets, Red Indian ceramic tile, and lime stone counter tops. The island is a split level featuring a cook-top and bar that seats 7. Pin lights give this Kitchen a finishing touch.
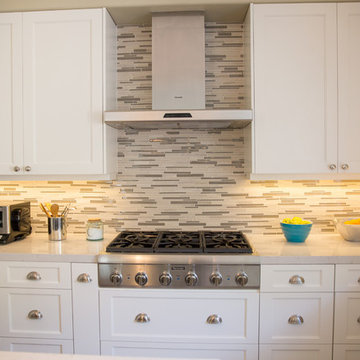
Contemporary home in Carmel Valley is looking Simply Stunning after this complete remodeling project. Using a sure-fire combination of neutral toned paint colors, grey wood floors and white cabinets we personalized the space by adding a pop of color in accessories, re-using sentimental art pieces and finishing it off with a little sparkle from elegant light fixtures and reflective materials.
www.insatndreamhome.com
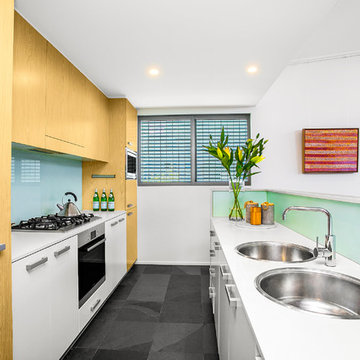
Situated in an exclusive waterside setting, within footsteps to Blackwattle Bay sits this magnificent executive residence, presenting a superb combination of intimate privacy and innovative contemporary design.
Vast corner-set living zone offers soaring ceilings and water glimpses. Loggia-style balcony dedicated to an exceptional alfresco entertaining and sanctuary. Spacious built-in bedrooms master enjoys a sleek private ensuite.
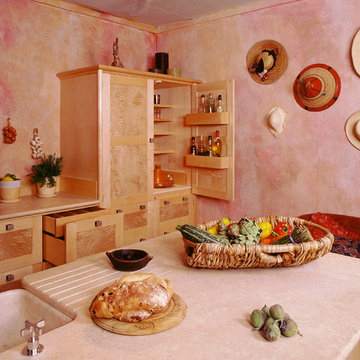
This kitchen was designed for The House and Garden show house which was organised by the IDDA (now The British Institute of Interior Design). Tim Wood was invited to design the kitchen for the showhouse in the style of a Mediterranean villa. Tim Wood designed the kitchen area which ran seamlessly into the dining room, the open garden area next to it was designed by Kevin Mc Cloud.
This bespoke kitchen was made from maple with quilted maple inset panels. All the drawers were made of solid maple and dovetailed and the handles were specially designed in pewter. The work surfaces were made from white limestone and the sink from a solid limestone block. A large storage cupboard contains baskets for food and/or children's toys. The larder cupboard houses a limestone base for putting hot food on and flush maple double sockets for electrical appliances. This maple kitchen has a pale and stylish look with timeless appeal.
Kitchen with Light Wood Cabinets and Limestone Benchtops Design Ideas
8
