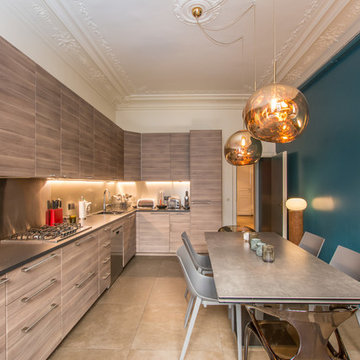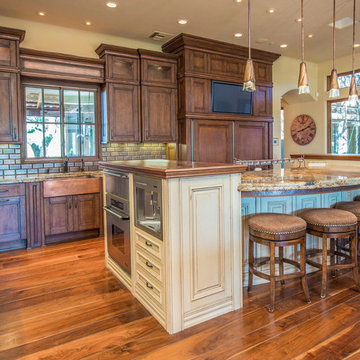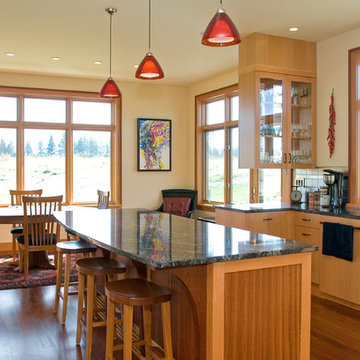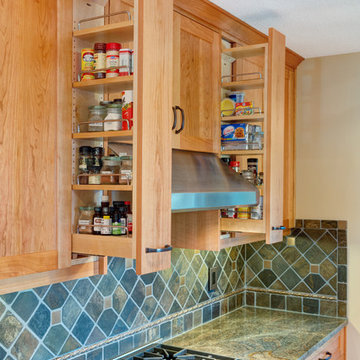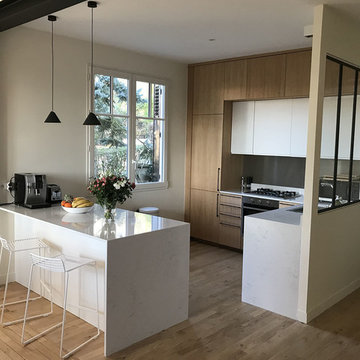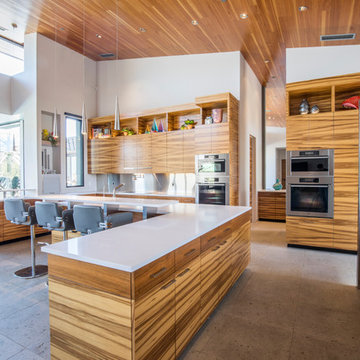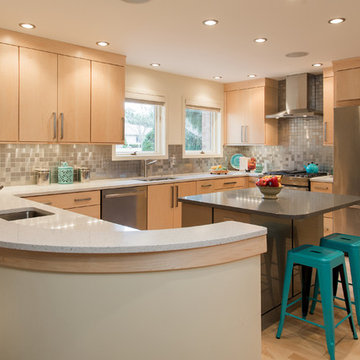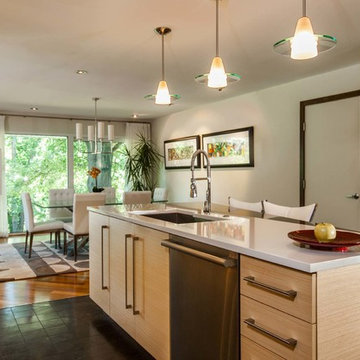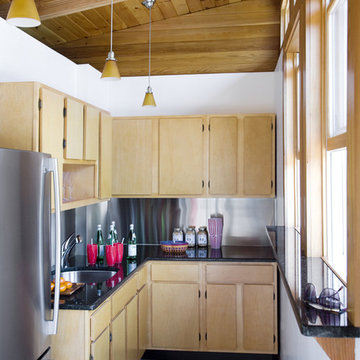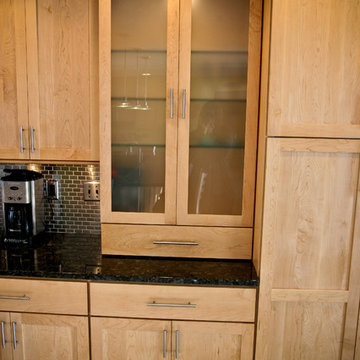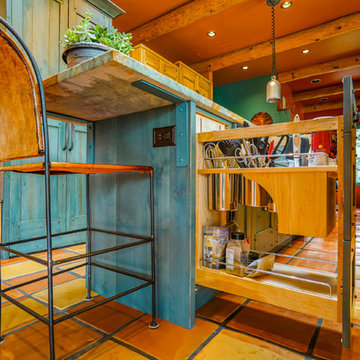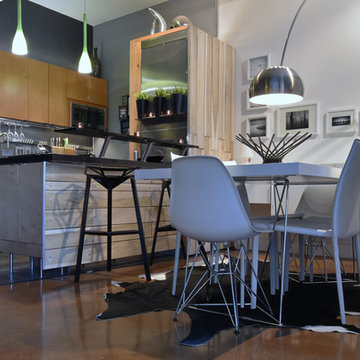Kitchen with Light Wood Cabinets and Metal Splashback Design Ideas
Refine by:
Budget
Sort by:Popular Today
121 - 140 of 823 photos
Item 1 of 3
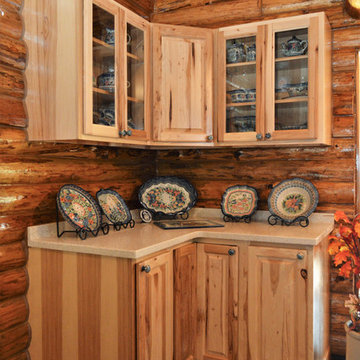
Cabinet Brand: Haas Signature Collection
Wood Species: Rustic History
Cabinet Finish: Natural
Door Style: Federal Square
Counter tops: Corian, 1/4" Radius edge, Sahara color
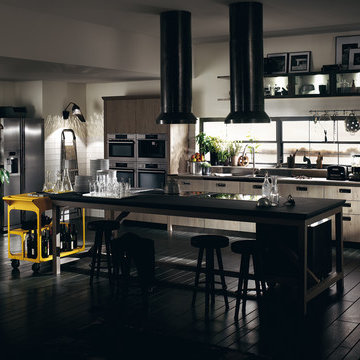
Diesel Social Kitchen
Design by Diesel with Scavolini
Diesel’s style and know-how join forces with Scavolini’s know-how to create a new-concept kitchen. A kitchen that becomes a complete environment, where the pleasure of cooking naturally combines with the pleasure of spending time with friends. A kitchen for social life, a space that expands, intelligently and conveniently, surprising you not only with its eye-catching design but also with the sophistication and quality of its materials. The perfect place for socialising and expressing your style.
- See more at: http://www.scavolini.us/Kitchens/Diesel_Social_Kitchen
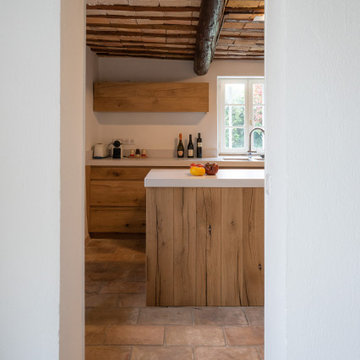
implantation d'une cuisine dans 2 petites pièces d'un mas au abord d'Uzès , la première cuisson avec un piano Lacanche , évier et plans de préparation . La deuxième en arrière cuisine stockage , 2 frigos , armoires extractibles , cave à vin , linéaire bas avec plan de travail . Le mur cloison bois permet d'agrandir la pièce .
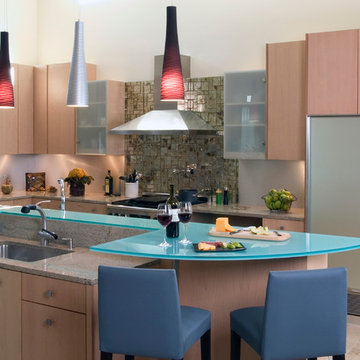
Photography by Linda Oyama Bryan. http://pickellbuilders.com. Contemporary Flat Panel Kitchen Cabinetry in Natural Maple with granite and glass countertops, glass backsplash tile and glass pendant lights.
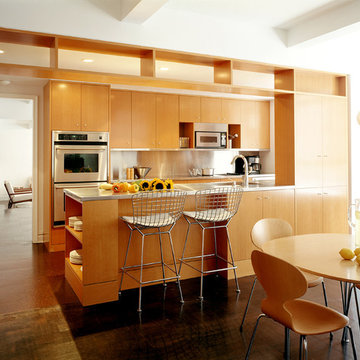
In order to create an elegant family-friendly duplex, Specht Harpman combined and renovated two classic six apartments on the Upper West Side. The plan creates a series of appropriately-scaled and thoughtfully decorated rooms for this growing young family. Warm materials connect the children's play and dining spaces to the grown-up living spaces, all within a clean, modern design aesthetic.
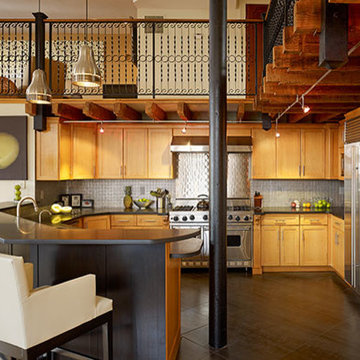
in this prior Hoboken school house, we designed the new chef's kitchen to be nestled underneath the metal balcony above...this used to be the gym!
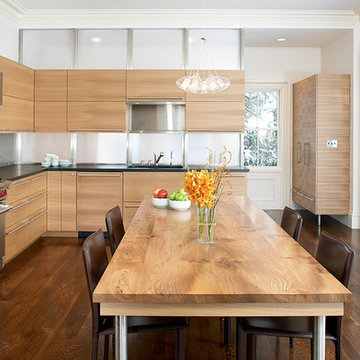
Modern classic chandelier, Cheers consist of seven glass globe and fused center tube. A perfect lighting for dining room area.
http://www.metropolitandecor.com/CHEERS-PENDANT-LIGHT-TECH-LIGHTING.html
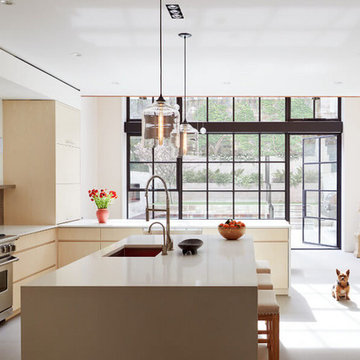
This project had a sad start. The last owner had chopped this imposing limestone row house into four mean apartments. But we salvaged what original woodwork remained and then set about re-creating the rest. Our new layout restores the rooms to their grand scale. In contrast to the heavy oak at the stair halls and common rooms, our kitchen is a clean composition of cream-colored ash and white quartzite. At the new rear wall, giant steel windows open three floors to the garden. Outside, raised planting beds of board-formed concrete tier up to a high retaining wall at the rear lot line. And from there, a linear fountain cascades down to a reflecting pool.
Kitchen with Light Wood Cabinets and Metal Splashback Design Ideas
7
