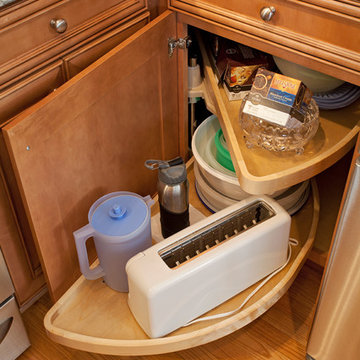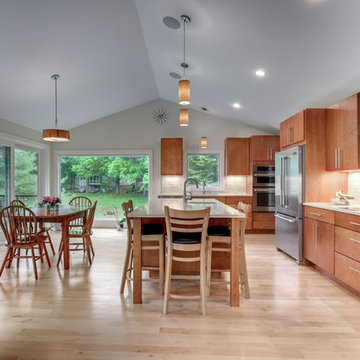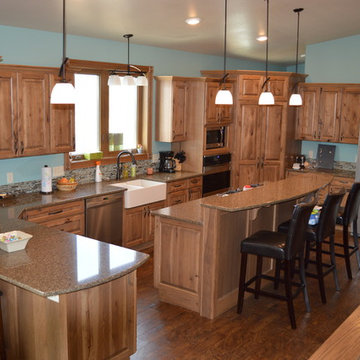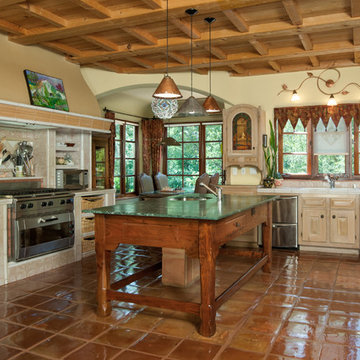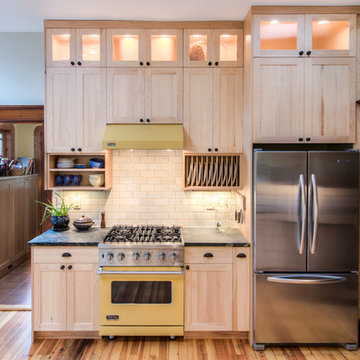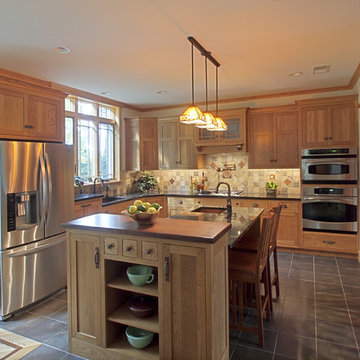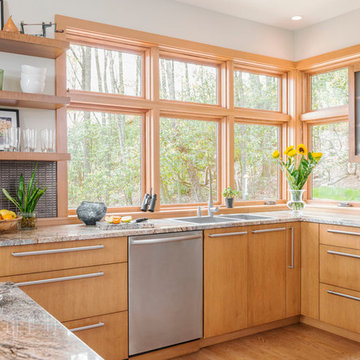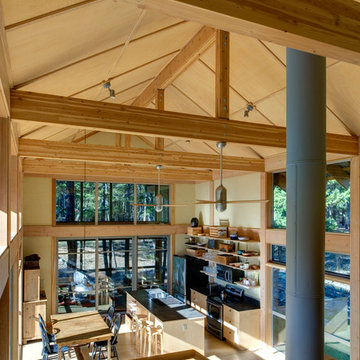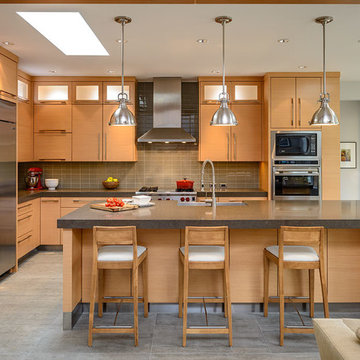Kitchen with Light Wood Cabinets and Pink Cabinets Design Ideas
Refine by:
Budget
Sort by:Popular Today
221 - 240 of 77,948 photos
Item 1 of 3

Larder cupboard designed by Giles Slater for Figura. A large larder cupboard within the wall with generous bi-fold doors revealing marble and oak shelving. A workstation and ample storage area for food and appliances

Wide and tall pull out rack for optimal pantry storage. Kitchen design and photography by Jennifer Hayes of Castle Kitchens and Interiors.

Designed & Built by Renewal Design-Build. RenewalDesignBuild.com
Photography by: Jeff Herr Photography
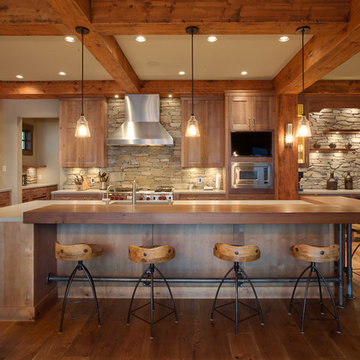
Photo by Supa Chowchong
Cabinets and wood countertop by Norelco Cabinets - Knotty Alder with custom stain (AK111026A)
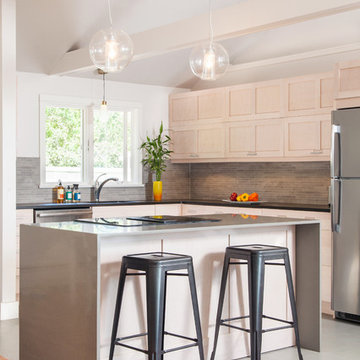
Complete Home Renovation- Cottage Transformed to Urban Chic Oasis - 50 Shades of Green
In this top to bottom remodel, ‘g’ transformed this simple ranch into a stunning contemporary with an open floor plan in 50 Shades of Green – and many, many tones of grey. From the whitewashed kitchen cabinets, to the grey cork floor, bathroom tiling, and recycled glass counters, everything in the home is sustainable, stylish and comes together in a sleek arrangement of subtle tones. The horizontal wall cabinets open up on a pneumatic hinge adding interesting lines to the kitchen as it looks over the dining and living rooms. In the bathrooms and bedrooms, the bamboo floors and textured tiling all lend to this relaxing yet elegant setting.
Cutrona Photography
Canyon Creek Cabinetry
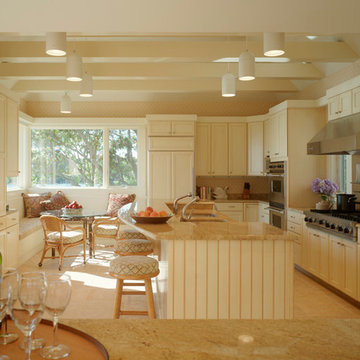
This kitchen is meant for serious entertaining. It features two sinks, two refrigerators, two dishwashers (one residential and one commercial), and two ovens. The countertops are granite, and the kitchen cabinets were finished on site with a conversion varnish and glaze. The photo is taken through a pass-through to the dining room. Photo credit: Daniel Gagnon Photography.
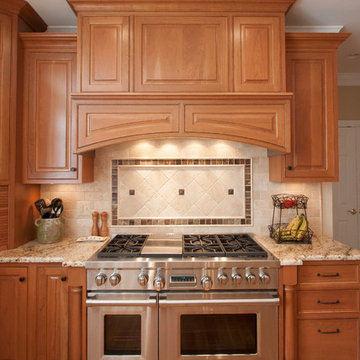
Project Features: Two Cabinet Colors; Custom Wood Hood with Arched Bottom Rail; Art for Everyday Turned Posts # B-1; Furniture Toe Kicks Type “C”; Corner Storage Unit; Drawer with Removable Front-to-Back Dividers; Desk Area; Custom Corkboards on Backs of Desk Area Doors; Wood Mullion and Seedy Spectrum Glass Doors; Custom Island with Seating for Five; Varied Height Cabinetry
Kitchen Perimeter and Desk Area Cabinets: Honey Brook Custom Cabinets in Cherry Wood with Champagne Finish; Hawthorne Beaded Inset Door Style with New Canaan Beaded Inset Drawers
Island Cabinets: Honey Brook Custom Cabinets in Maple Wood with Seapearl Paint and Glaze; Hawthorne Beaded Inset Door Style with New Canaan Beaded Inset Drawers
Countertops: 3cm Typhoon Cream Granite with Double Pencil Round Edge (Kitchen Perimeter) and Dupont Edge (Island)
Photographs by Kelly Keul Duer
Kitchen with Light Wood Cabinets and Pink Cabinets Design Ideas
12
