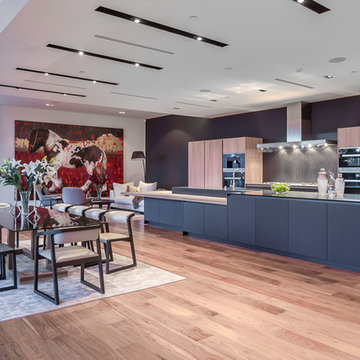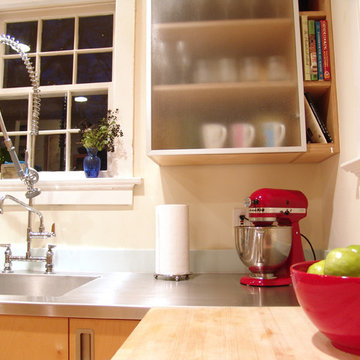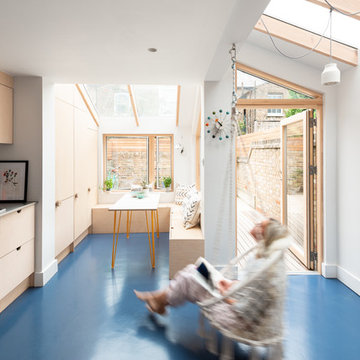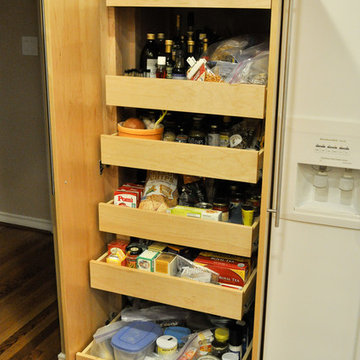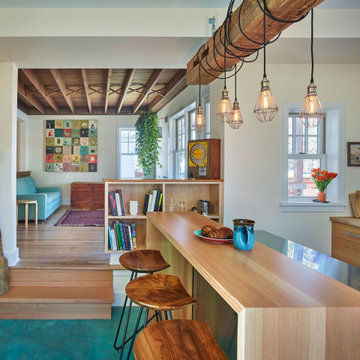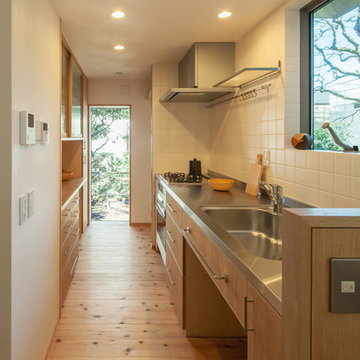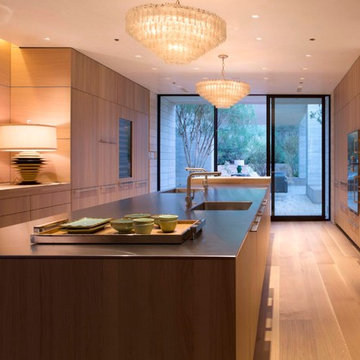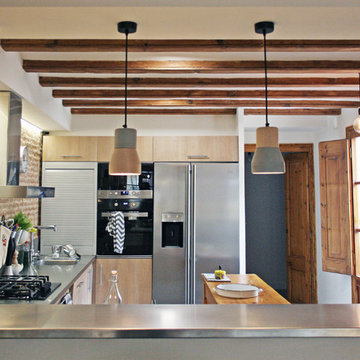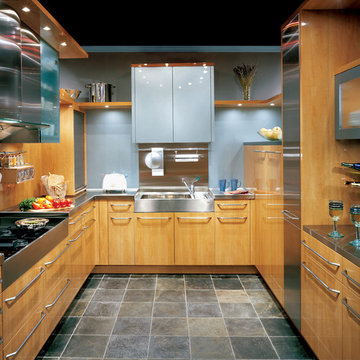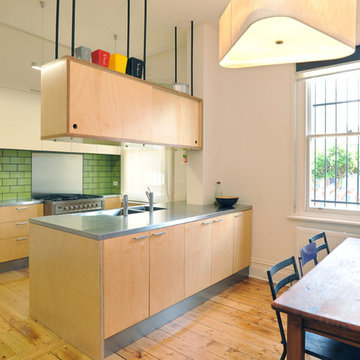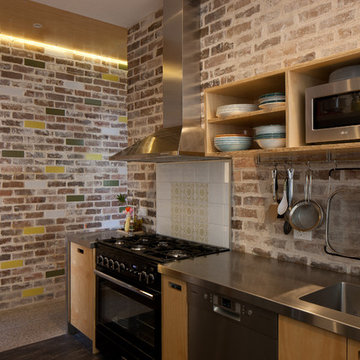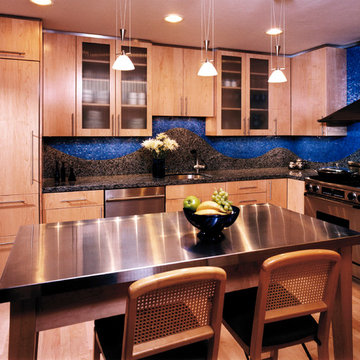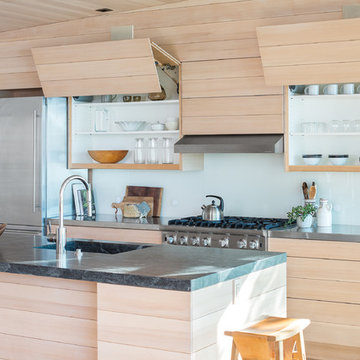Kitchen with Light Wood Cabinets and Stainless Steel Benchtops Design Ideas
Refine by:
Budget
Sort by:Popular Today
81 - 100 of 1,161 photos
Item 1 of 3

Glo European Windows A7 series was carefully selected for the Elk Ridge Passive House because of their High Solar Heat Gain Coefficient which allows the home to absorb free solar heat, and a low U-value to retain this heat once the sunsets. The A7 windows were an excellent choice for durability and the ability to remain resilient in the harsh winter climate. Glo’s European hardware ensures smooth operation for fresh air and ventilation. The A7 windows from Glo were an easy choice for the Elk Ridge Passive House project.
Gabe Border Photography
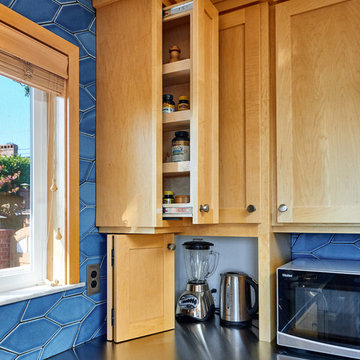
Details: A pull-out pantry upper cabinet provides for handy storage of vitamins and supplements, allowing them to now be off the counters. An appliance garage with its fold-away door provides a spot to store often-used items. At right, the microwave sits at a readily accessible level on the counter, below a deeper than normal cabinet (to better surround the oven), per the client’s request.
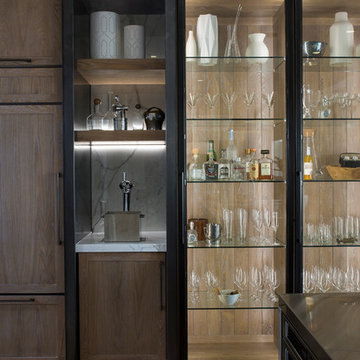
The bar is housed in custom-designed cabinetry, which combine a specially fabricated steel frame and steel and glass cabinet doors. Cerused oak panels conceal the built-in, counter-depth refrigerator. A keg fridge is nestled in between steel columns and topped with white marble and floating oak shelves. Glass shelves provide ample storage for barware and spirits.
Heidi Zeiger
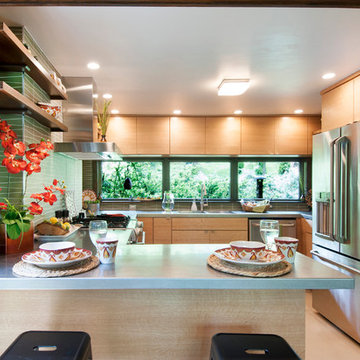
What this Mid-century modern home originally lacked in kitchen appeal it made up for in overall style and unique architectural home appeal. That appeal which reflects back to the turn of the century modernism movement was the driving force for this sleek yet simplistic kitchen design and remodel.
Stainless steel aplliances, cabinetry hardware, counter tops and sink/faucet fixtures; removed wall and added peninsula with casual seating; custom cabinetry - horizontal oriented grain with quarter sawn red oak veneer - flat slab - full overlay doors; full height kitchen cabinets; glass tile - installed countertop to ceiling; floating wood shelving; Karli Moore Photography
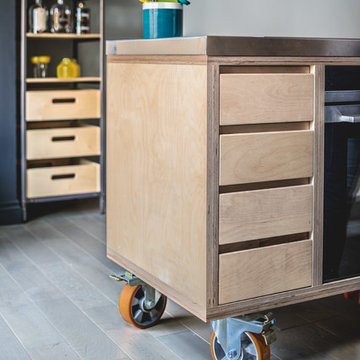
Movable Birch Plywood Kitchen island with exposed plywood edges and recessed J handles and a stainless steel worktop which houses an oven and induction hob with large orange castors and curly yellow and orange cables connecting the oven and induction hob to the electrics. Bright yellow and green cooking utensils sit in a turquoise ceramic pot on the island. The walls are painted in Dulux Noble Grey and Garden Grey. A matching plywood shelving unit acts as a drinks cabinet and holds a selection of bottles. The flooring is Engineered Oak in a grey finish.
Charlie O'beirne - Lukonic Photography
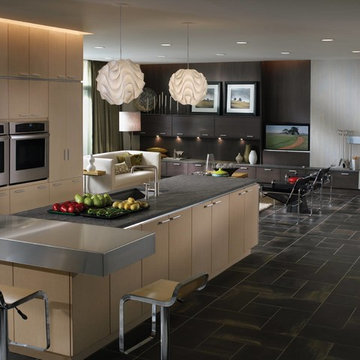
The open concept is very popular in home-building currently and you can easily see why. The space seems to be much larger than the actual footprint. The Wood-Mode lighter colored, flat panel cabinetry helps to keep the space open and airy.
Kitchen with Light Wood Cabinets and Stainless Steel Benchtops Design Ideas
5

